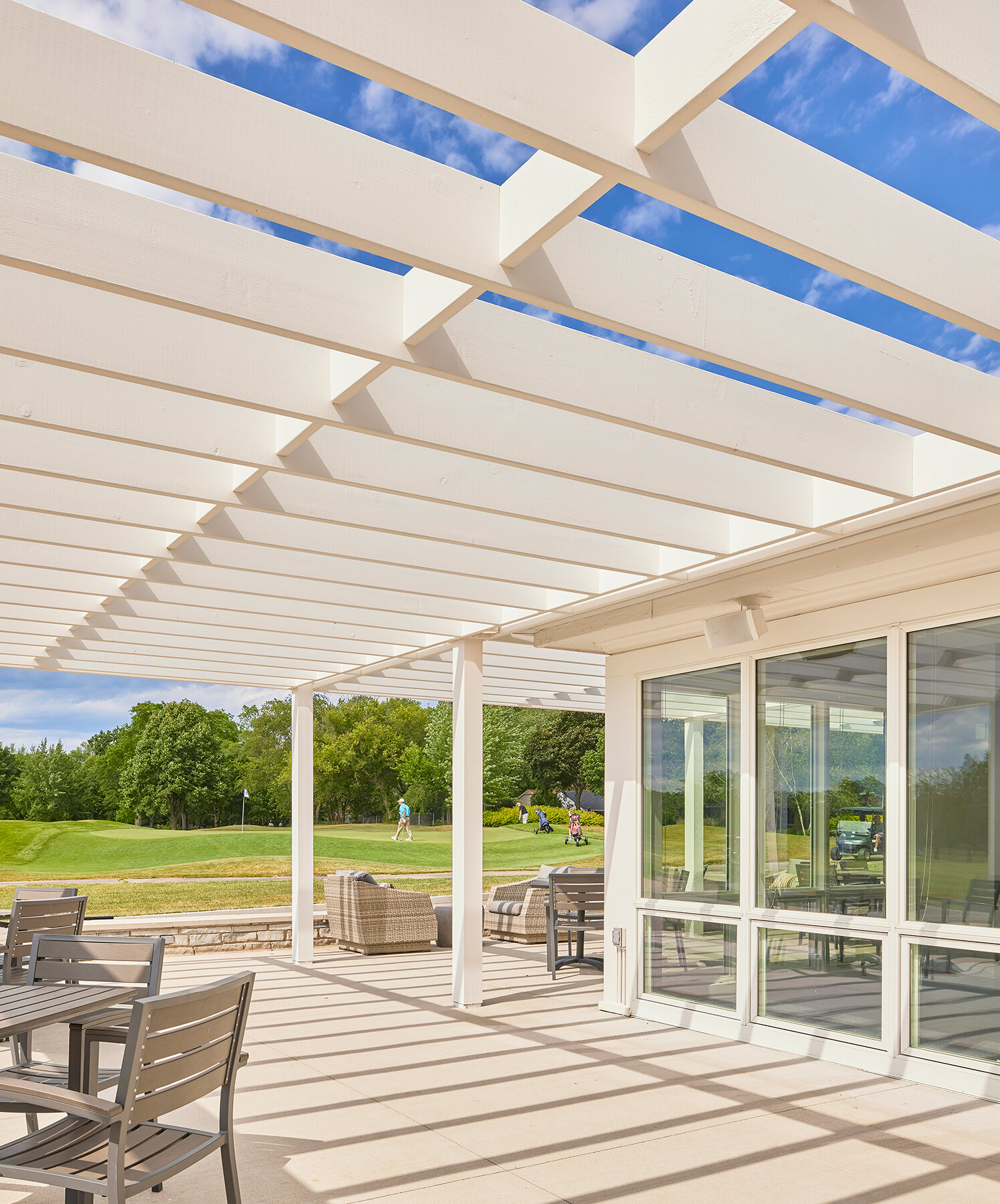Sunset Valley Golf Club Renovation
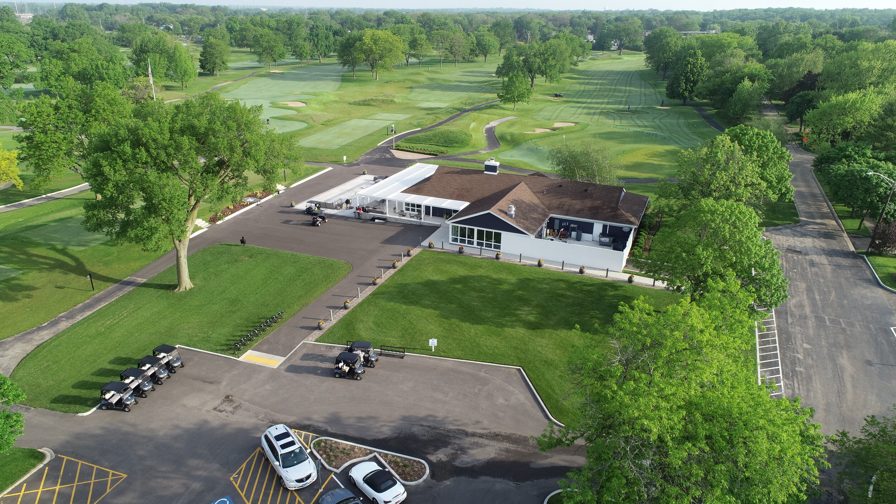
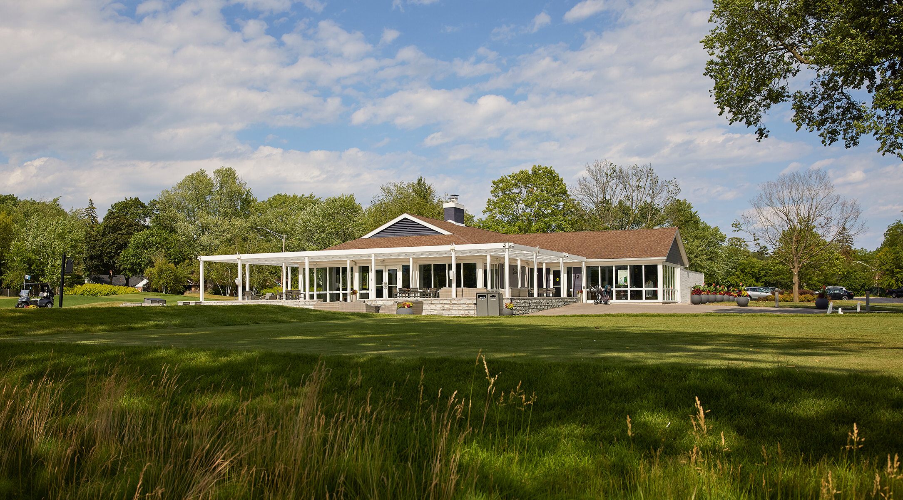
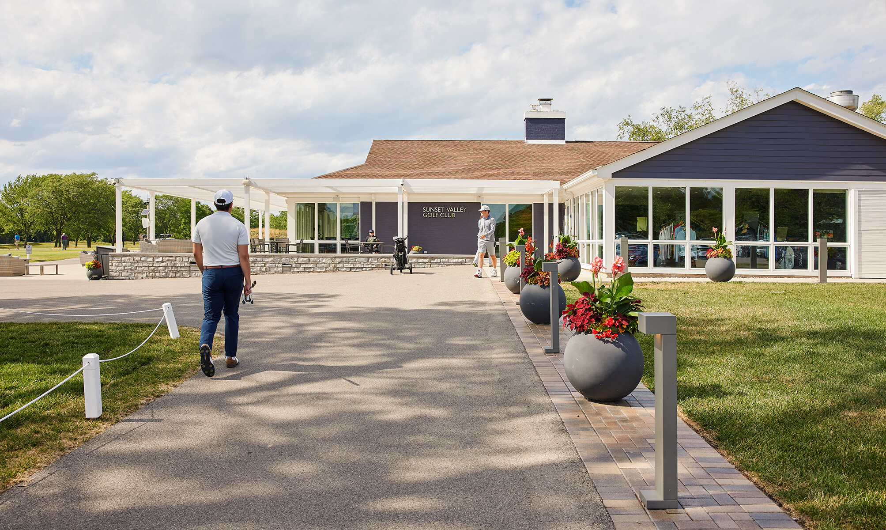
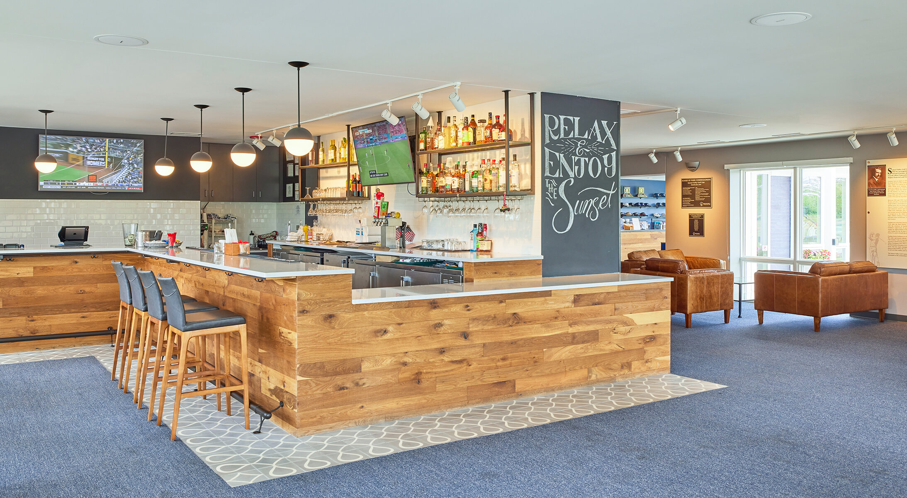
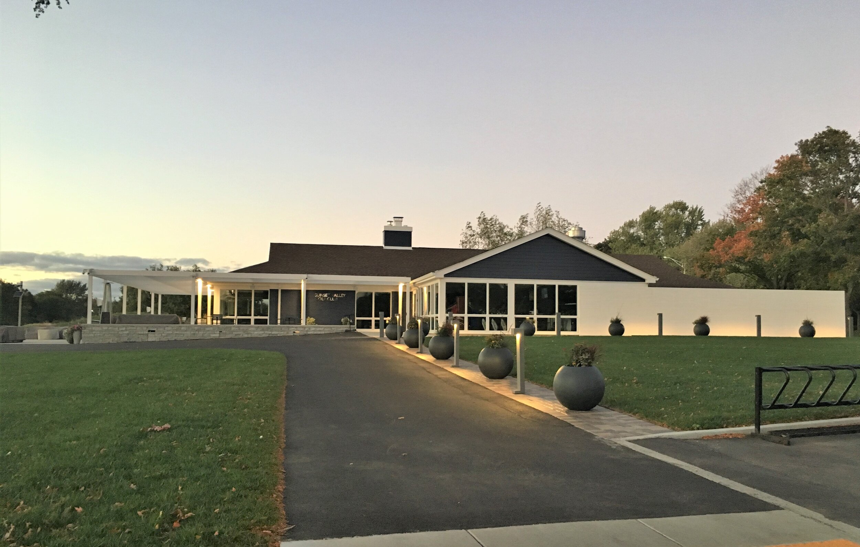
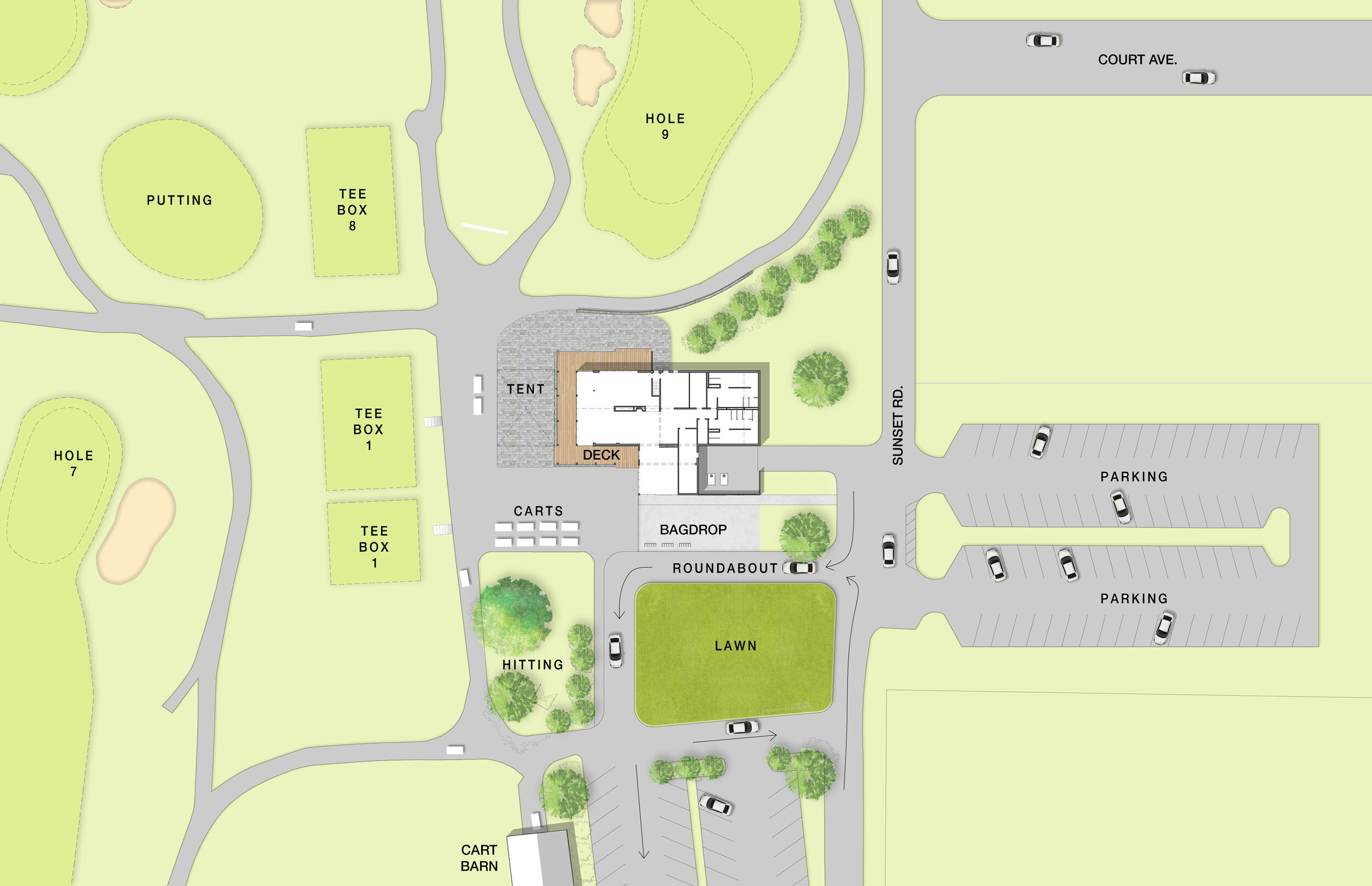
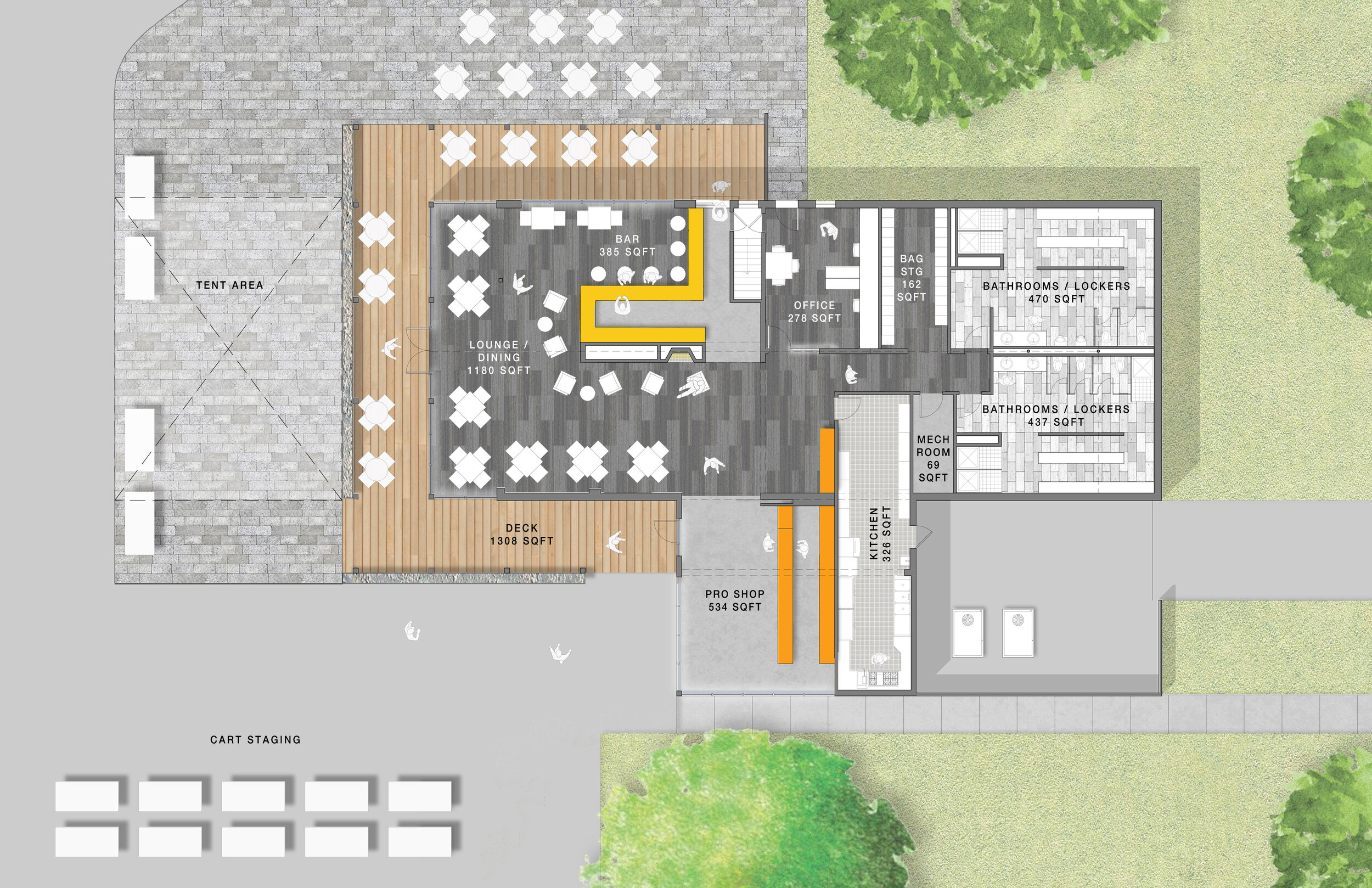
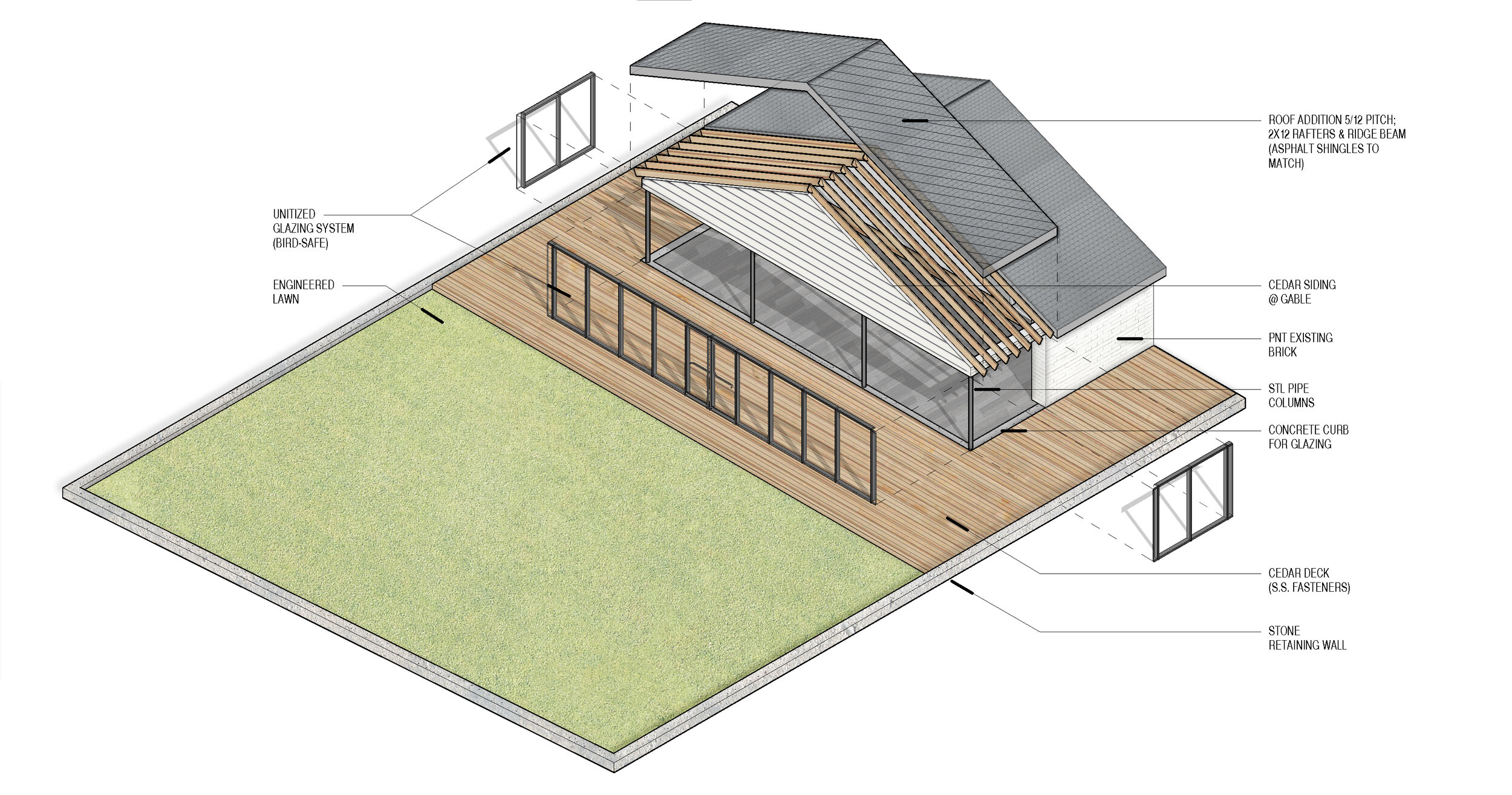
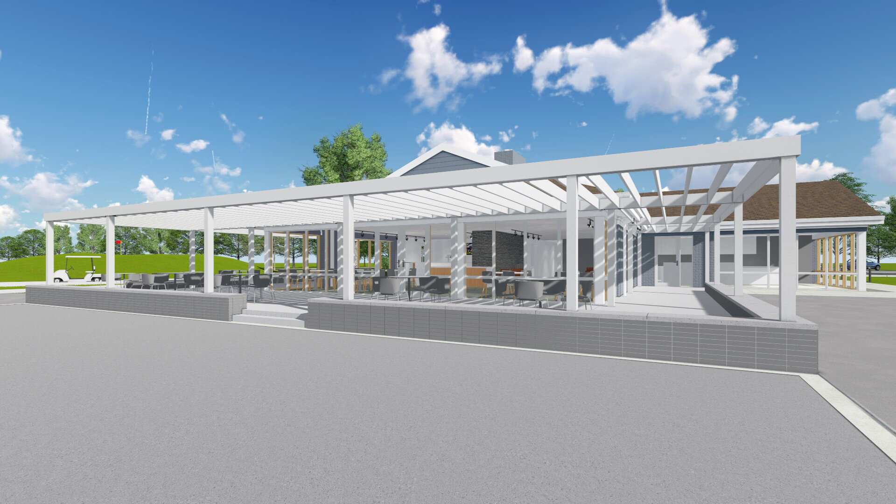
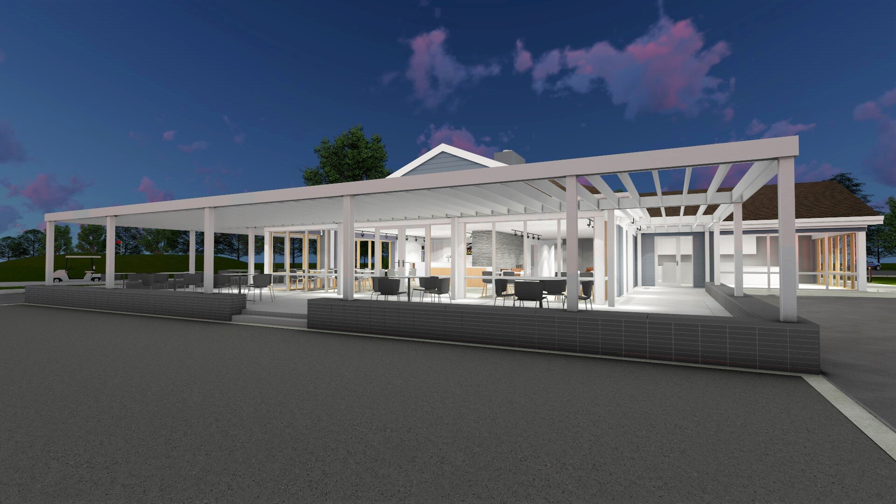
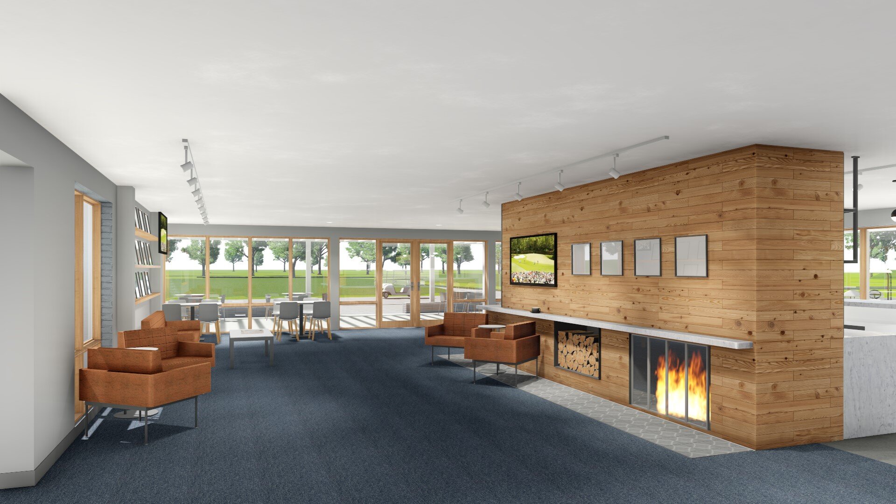
Sunset Valley Golf Club Renovation
Highland Park, Illinois
To prepare for the Centennial celebration of Sunset Valley Golf Club, the Park District of Highland Park planned a two-phase overhaul of its public 18-hole course and clubhouse. A valued community asset, the 1920’s era course still retained some original features; but both the course and its 1950’s era clubhouse needed modernization to provide the full community with opportunities to enjoy this idyllic green space and its sunset views.
The $7 million renovation took 18 months to complete, first reconfiguring the course based on an open, British Heathlands design with strategic landforms, flowing masses of native grasses and groves of trees which harken back to the aesthetic roots of the historic public golf courses in the Chicago region.
To capture the sweeping fairways and sunset views, WTa reoriented the clubhouse’s programming from the parking lot toward the golf course to connect the social spaces visually and functionally to the greens and landscape.
A rigorous examination of existing clubhouse services revealed an underutilized locker room and pro shop. By swapping excess lockers for a restaurant, sports bar, lounge area with fireplace, and wraparound trellised terrace, social space is maximized within the same footprint to minimize construction cost.
No longer just a pass-through to the course, the revitalized clubhouse is now a popular destination—not only for golfers but also for the entire community to meet for a game of bridge, relax over a meal, watch the Cubs, and enjoy the sunset.
2019 Facility of the Year – Illinois Parks and Recreation Association
Client
Park District of Highland Park
Status
Completed 2019
Project Data
Area/Budget: 4,600sf / $7million
Scope: renovation of existing clubhouse with a new trellised terrace.
Project Team: David Woodhouse, Andy Tinucci, Evan Forrest
Enspect Engineering (structural); Morton Gestalt (mep); W.B. Olson (general contractor)
Photographers: Mike Schwartz, Woodhouse Tinucci Architects

