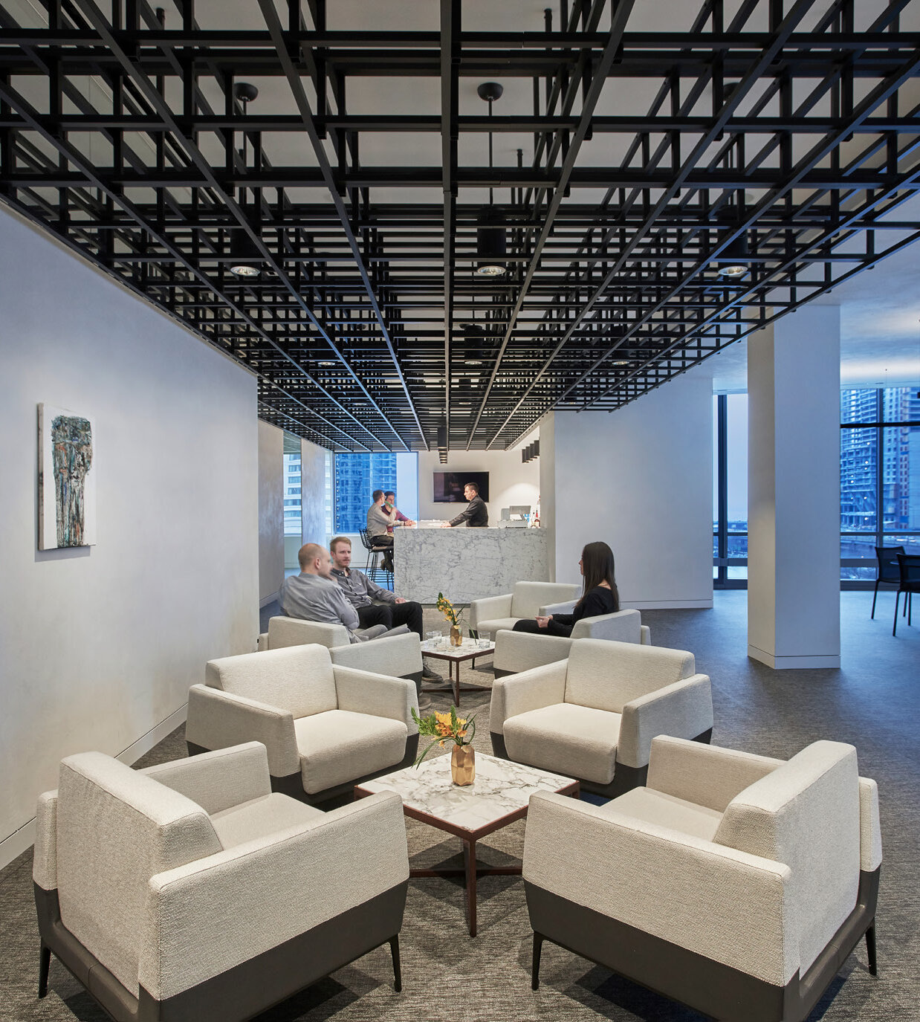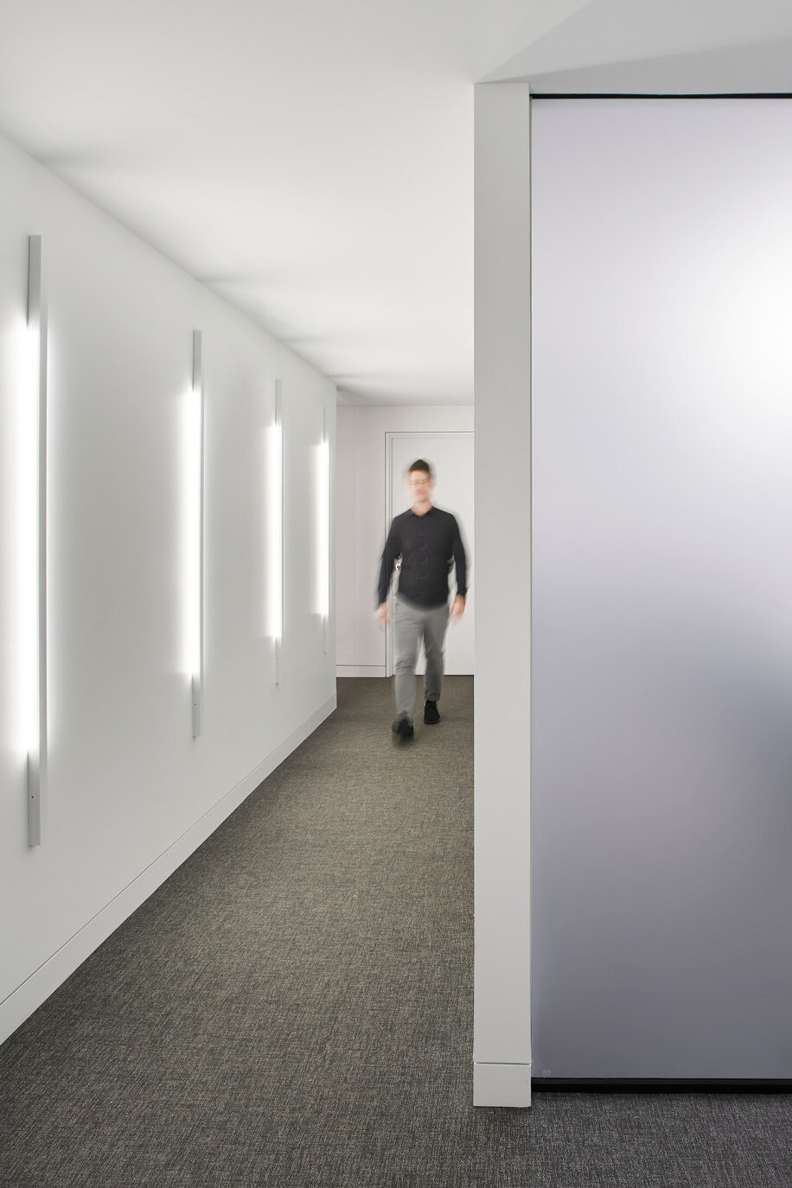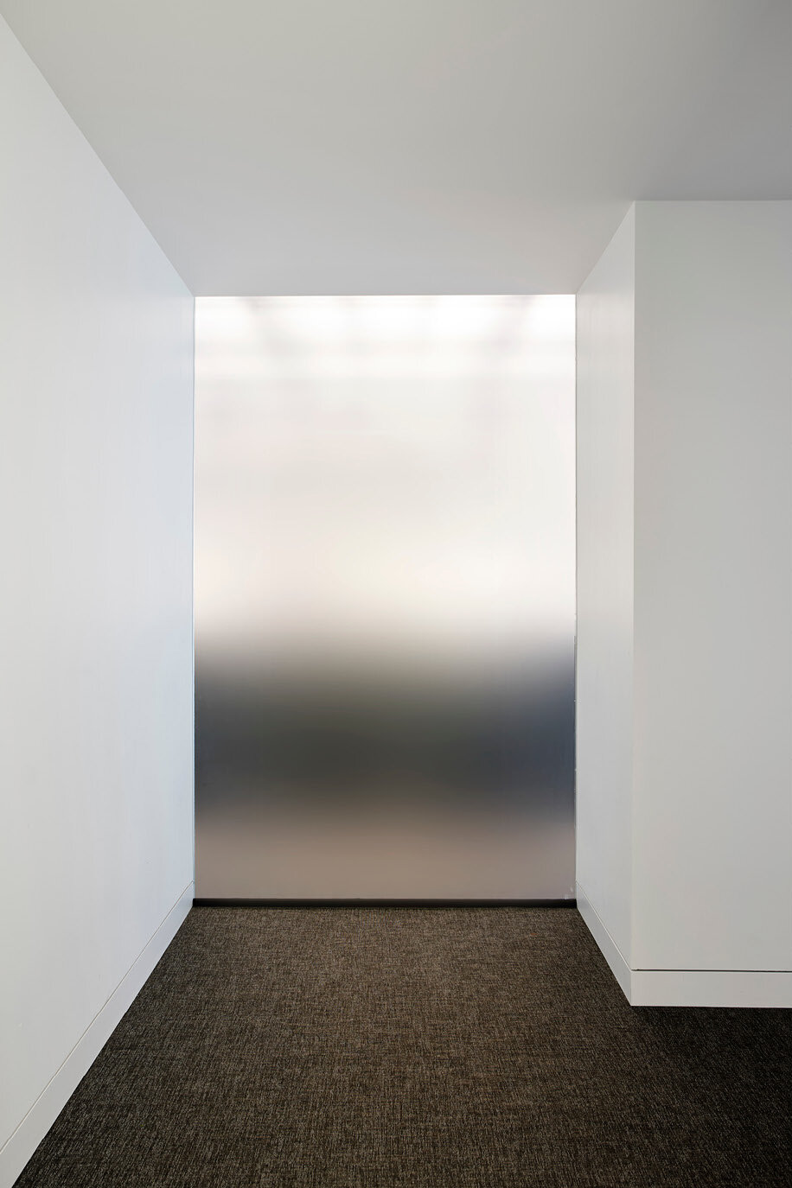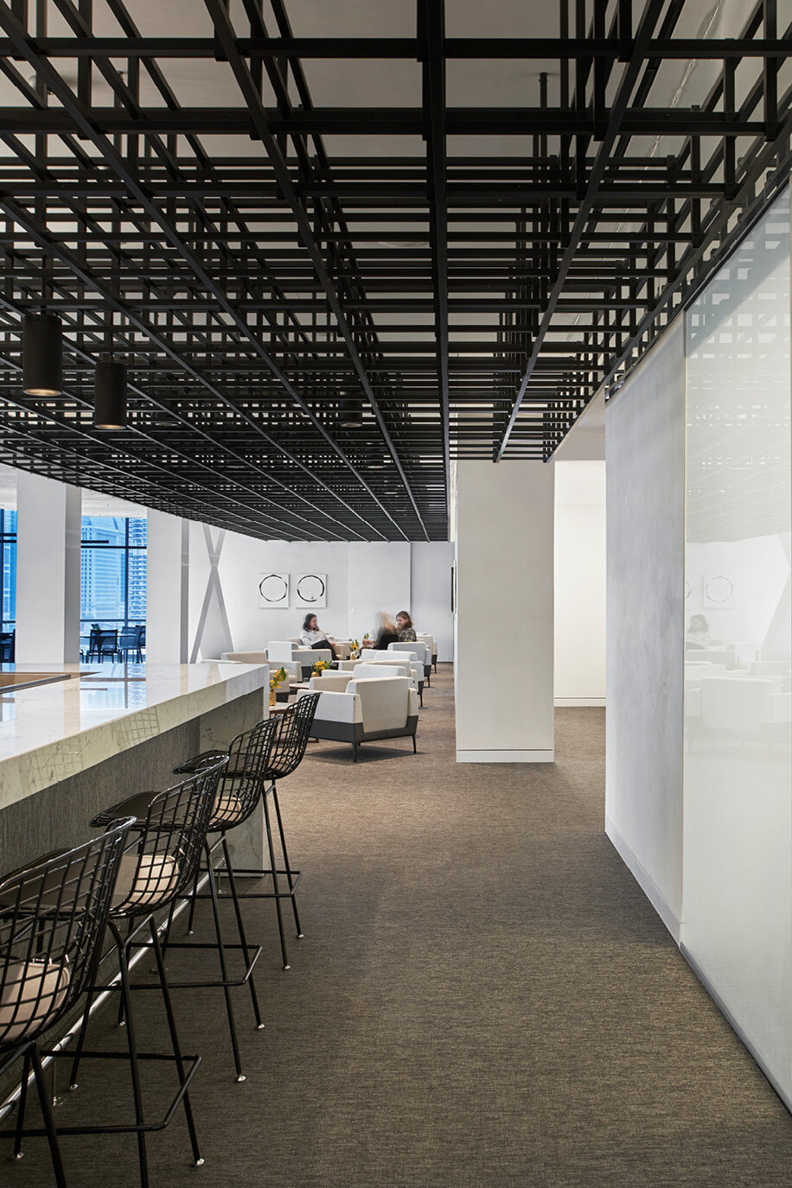University of Chicago - Midway Club
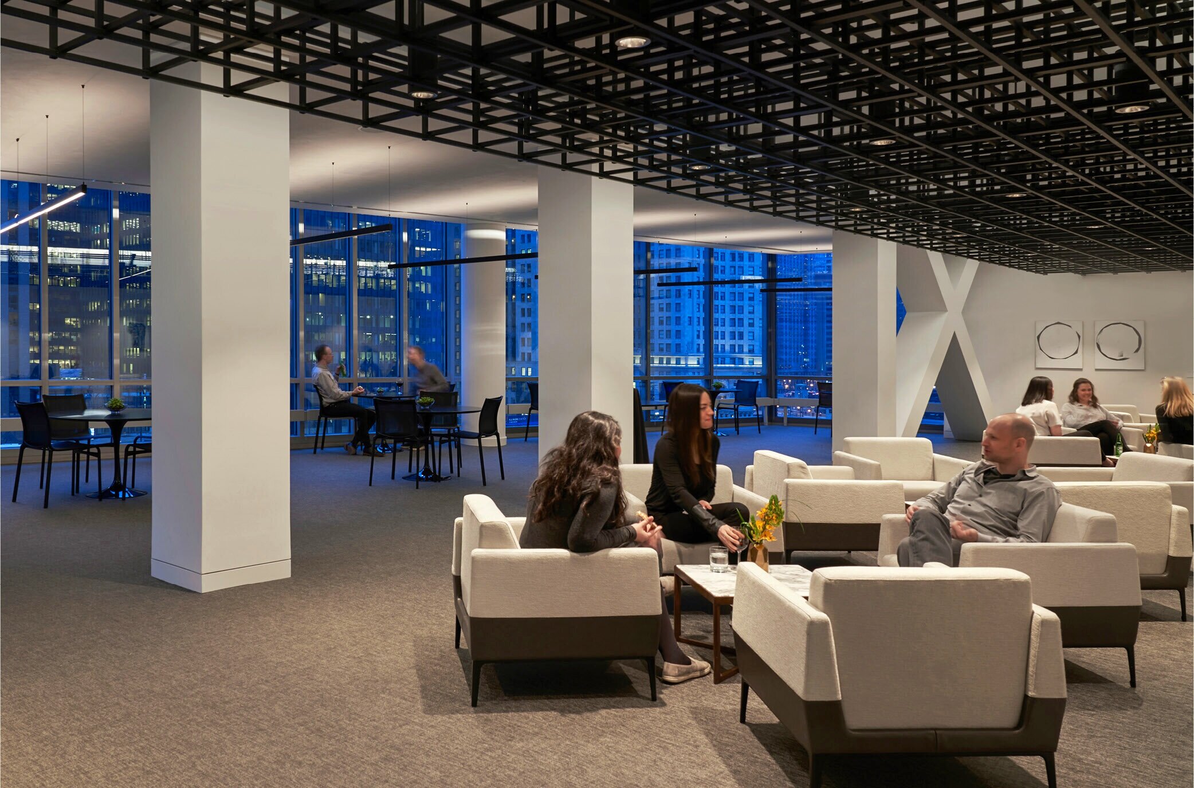
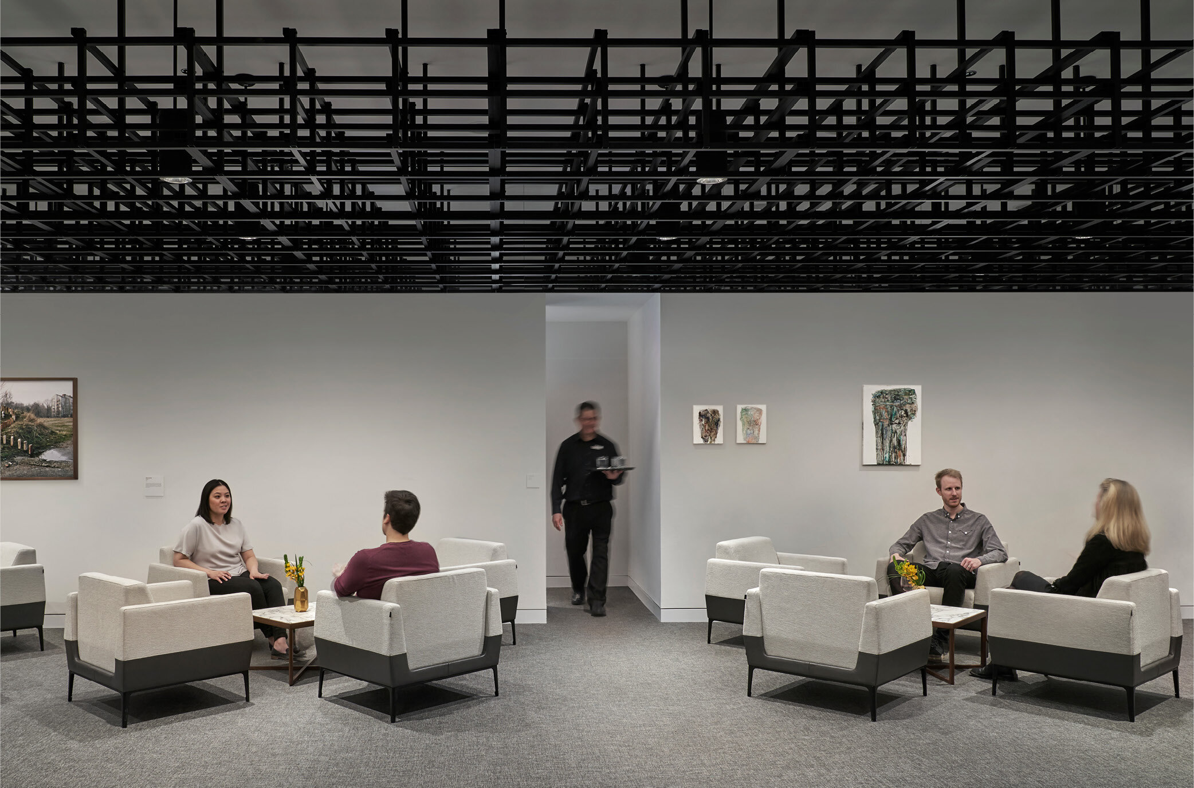
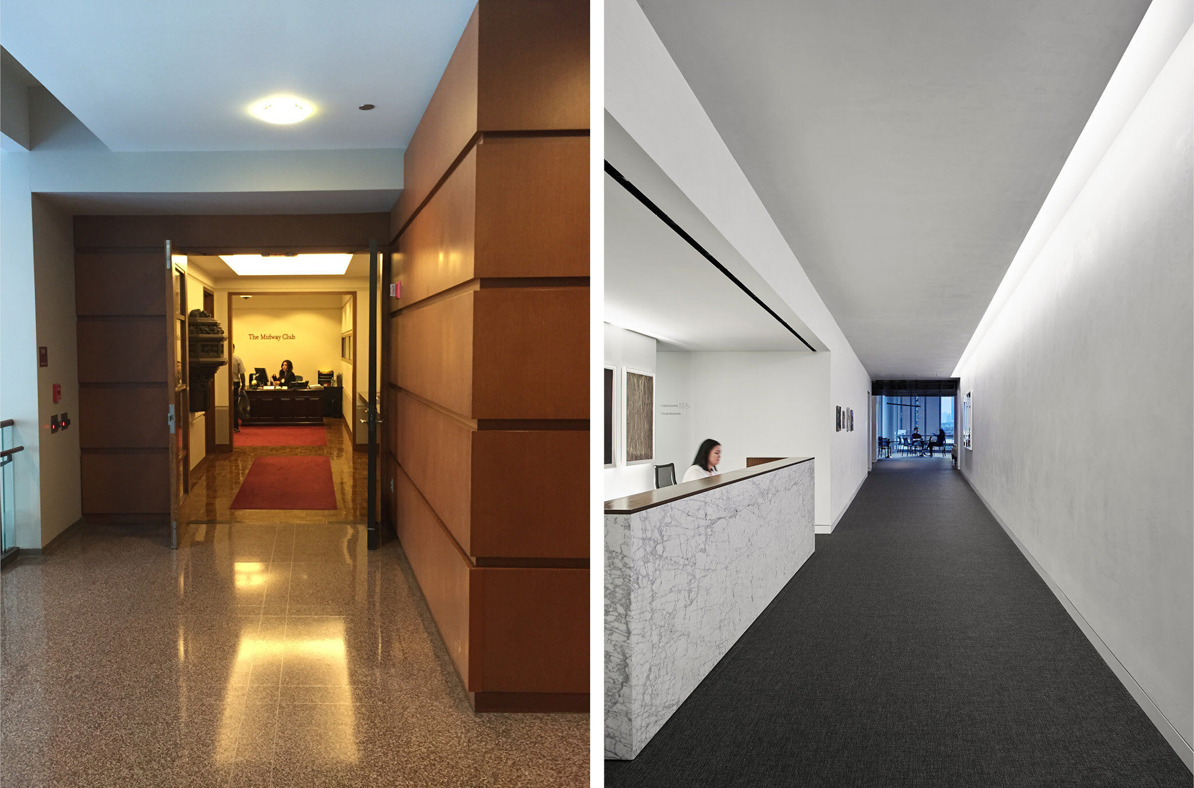
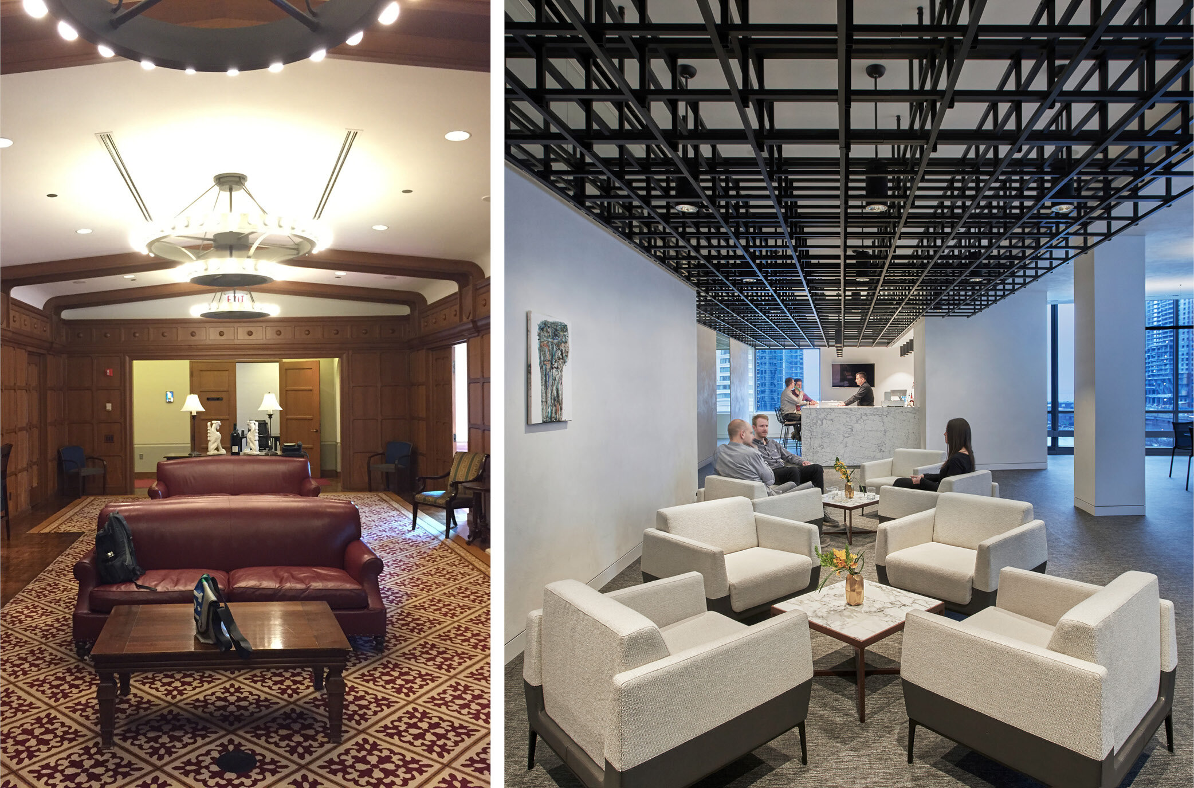
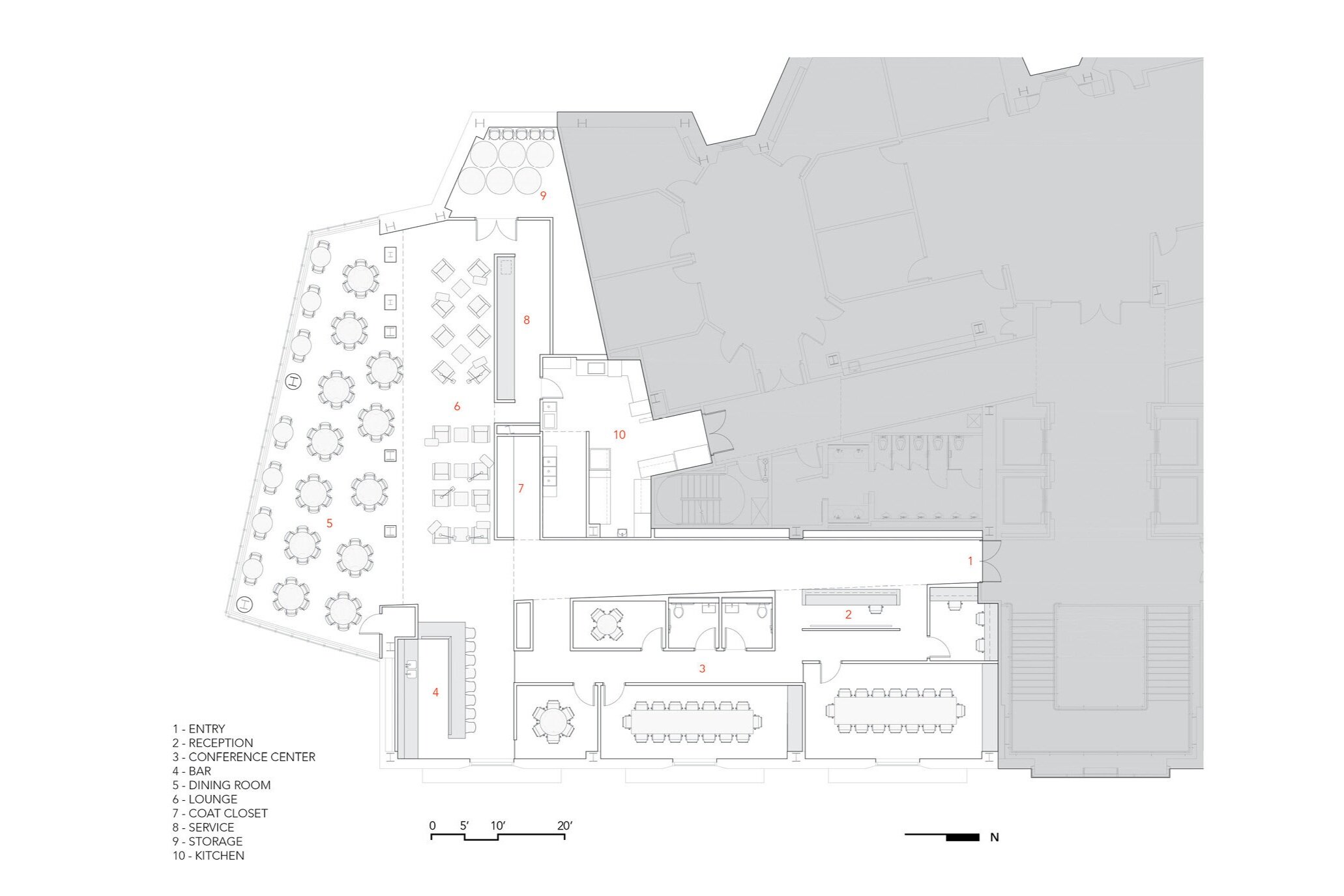
University of Chicago Midway Club
Chicago, Illinois
Midway Club, Chicago Booth’s hospitality venue in Gleacher Center, sits high above the Chicago River with an expansive panorama of the city’s most celebrated architecture. Unfortunately, these views were long buried within a maze of halls and oak-laden rooms, the result of an effort in 1994 to link the University’s iconic Hyde Park campus to the business school’s then bold expansion downtown.
Now ready to shed this incongruent, old-school atmosphere, Chicago Booth envisioned a multipurpose space to foster their signature approach--ideas compete, people collaborate. Yet, the oddly shaped 5200 SF space, with its preset building systems, challenged a typical open plan.
The architectural solution flips this obstacle into opportunity with a broad passage that slices through the space to visually connect the destination to the point of entry and offer direct and immediate views to the river. Both strong and subtle—this move simplifies the entry sequence and invites more fluid interaction within the community through gentle, almost imperceptibly, tapering walls.
This corridor also creates a central spine along which programmatic services branch out—a conference center, restrooms and bar on one side; kitchen and back-of-house staging on the other. The recessed reception zone provides guidance without impeding flow or views. The primary gathering space is divided into more intimate zones through alternative means: a dramatic dropped ceiling grid, interior glazing, and pre-existing cross bracing, newly formed into giant, sculptural X, both visible to the public beyond and emblematic of the cross pollination now encouraged within the space.
Client
University of Chicago Booth School of Business
Status
Completed 2018
Project Data
Area/Budget: 5,200sf / $1,100,000
Scope: interior renovation of a restaurant, conference center, and student lounge.
Project Team: David Woodhouse, Andy Tinucci, Ed Blumer (project architect), Mary Ward
dbHMS Engineers (mep); Lux Populi (lighting); Reed Construction (general contractor)
Photographer: Mike Schwartz


