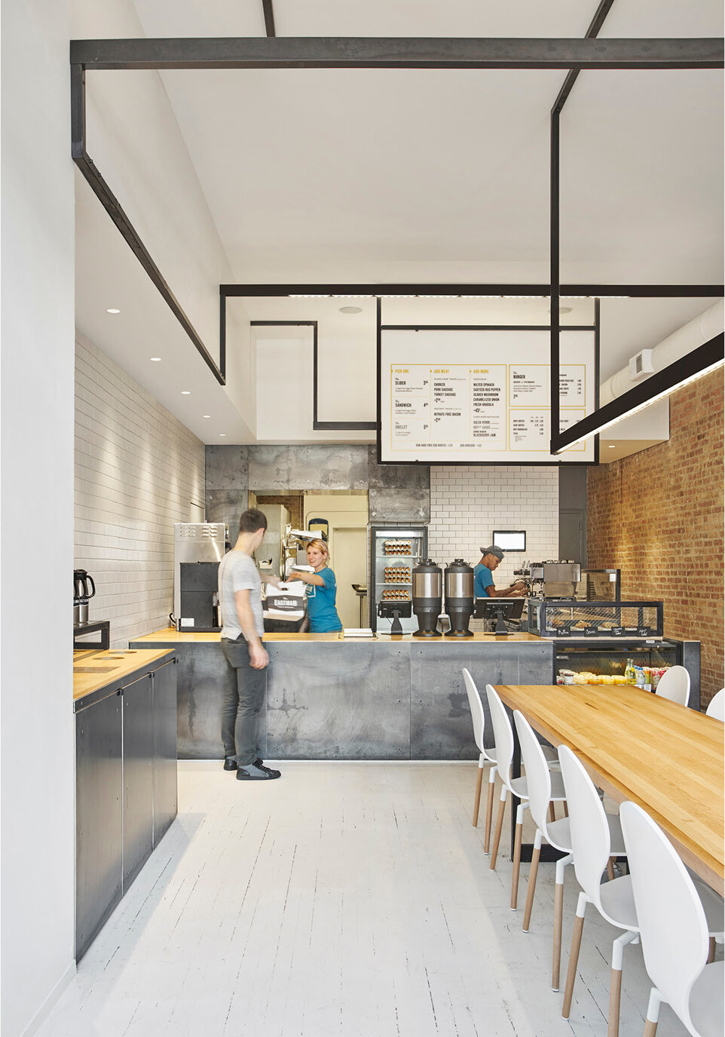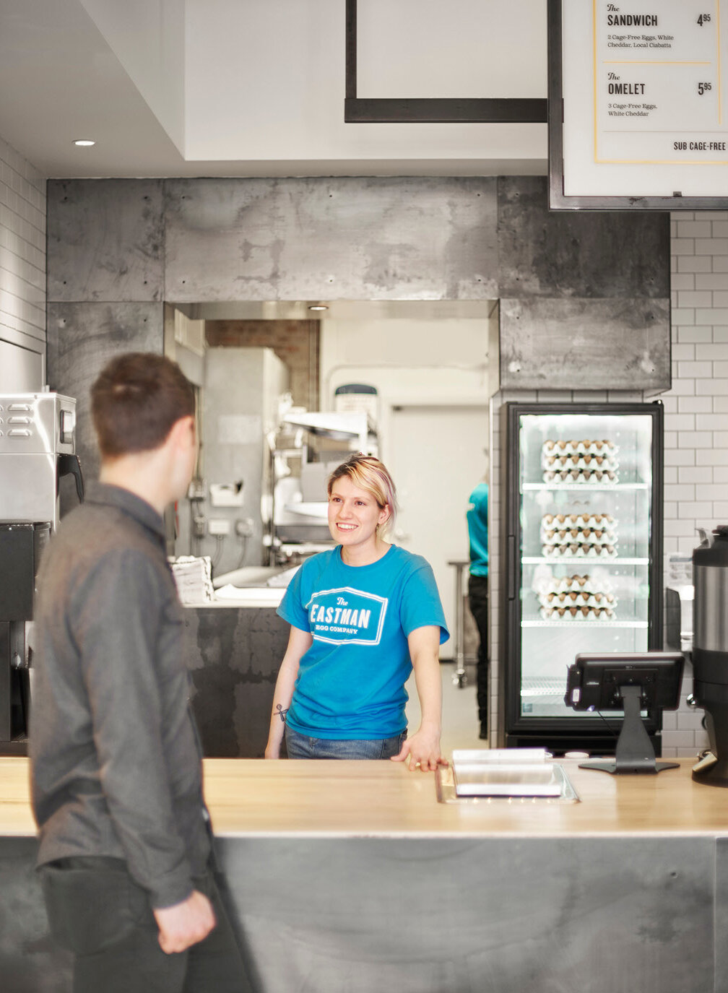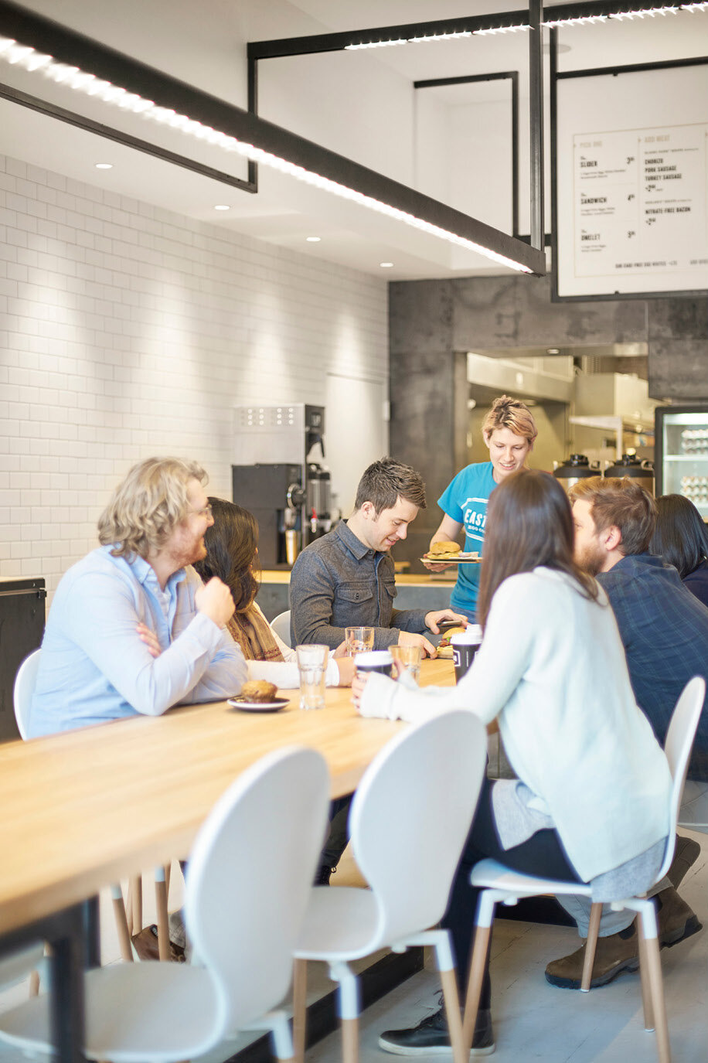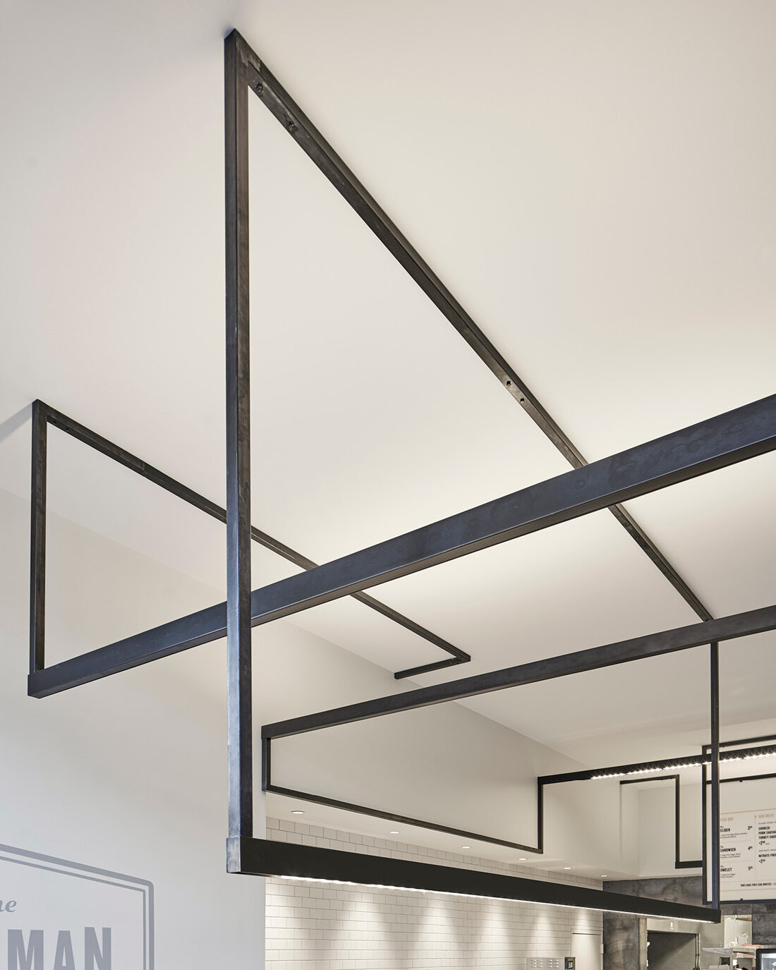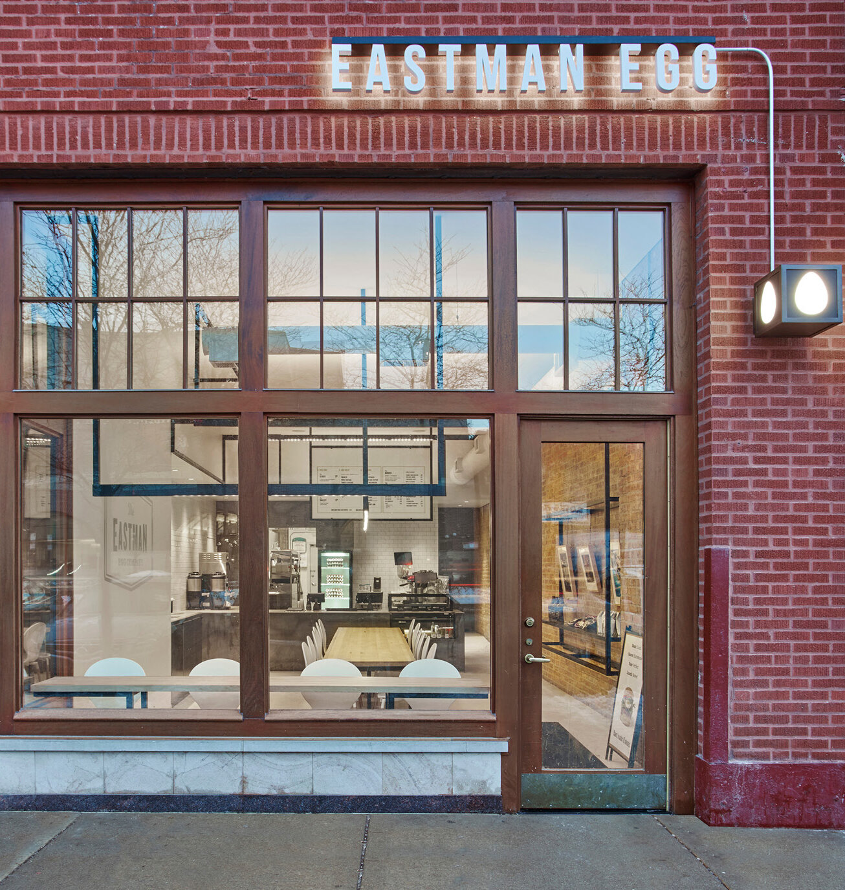Eastman Egg Company 3
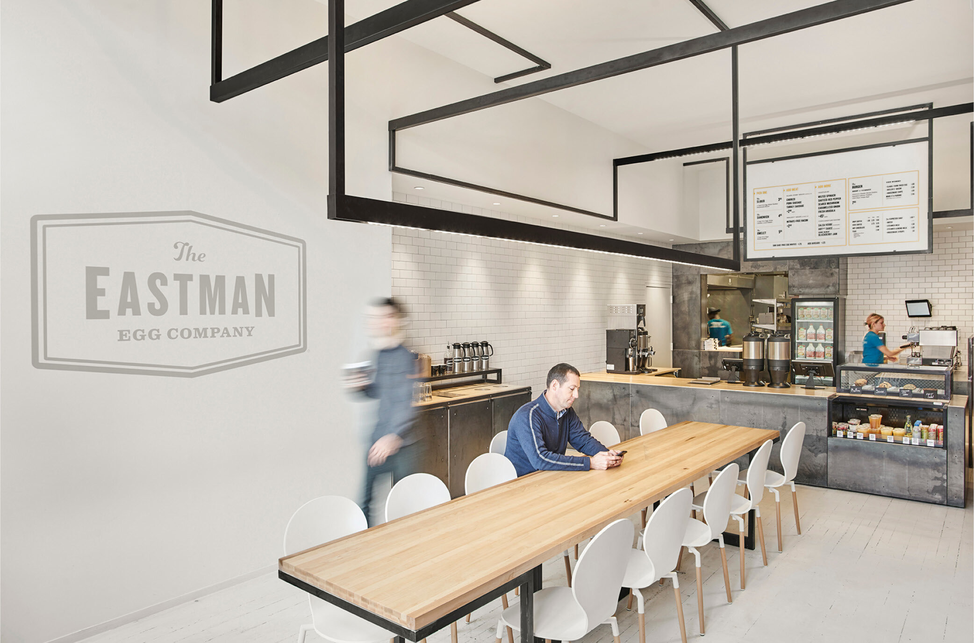
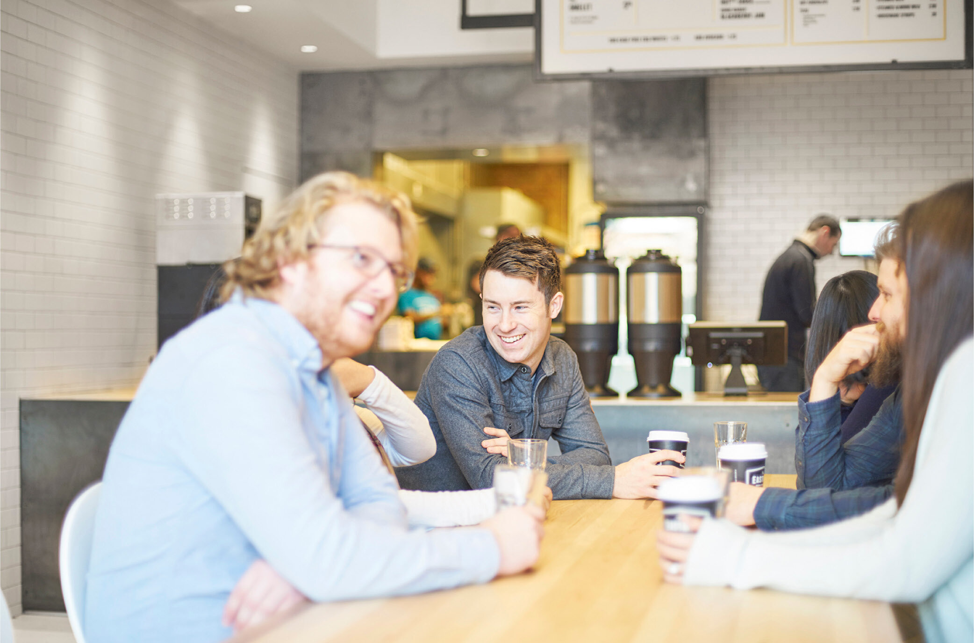
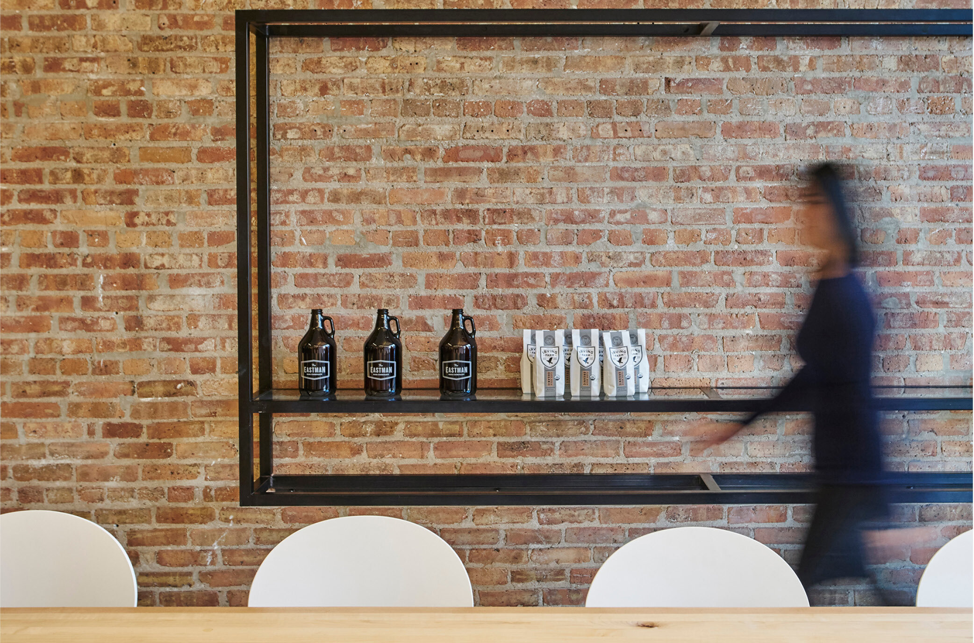
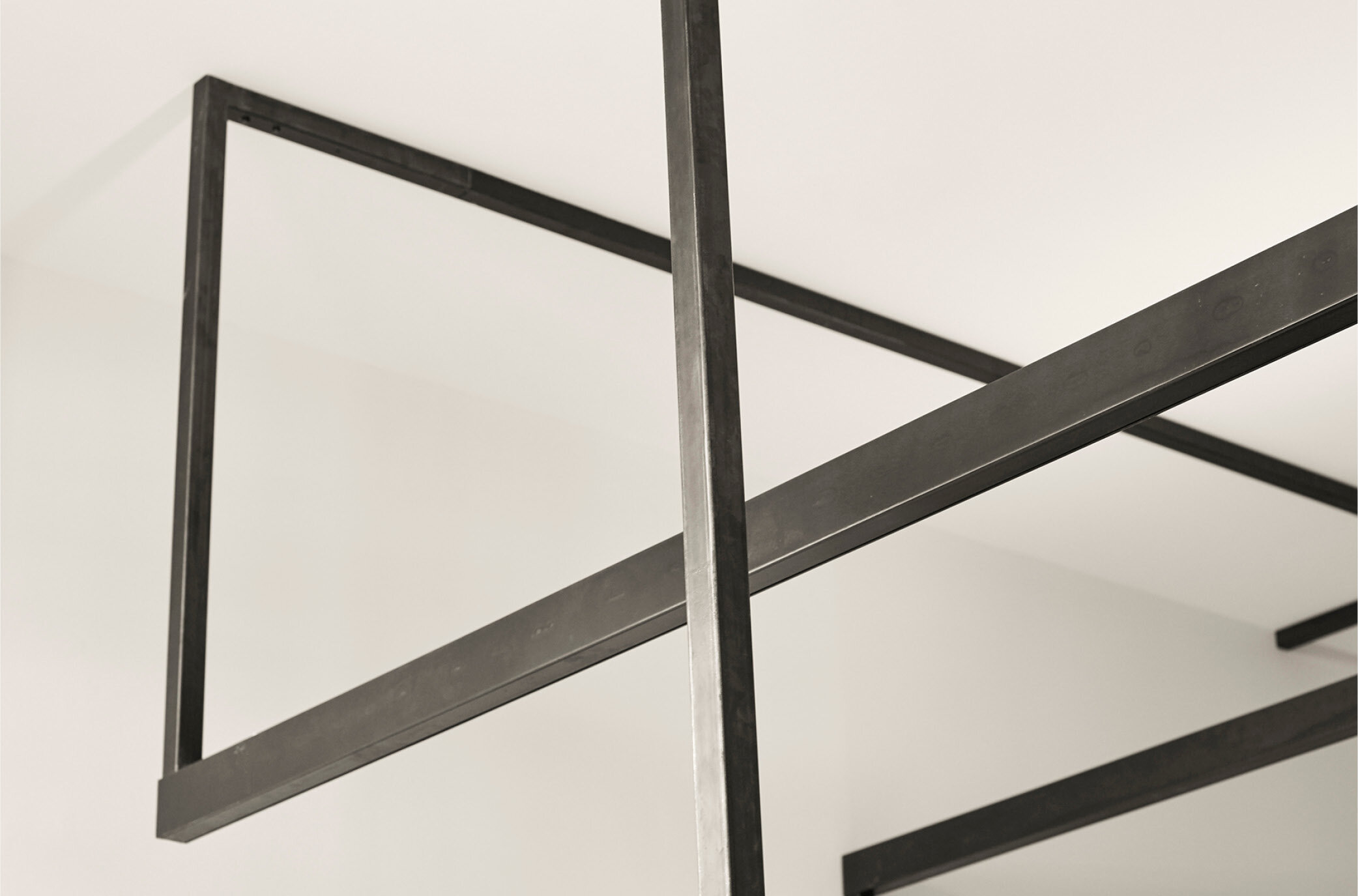
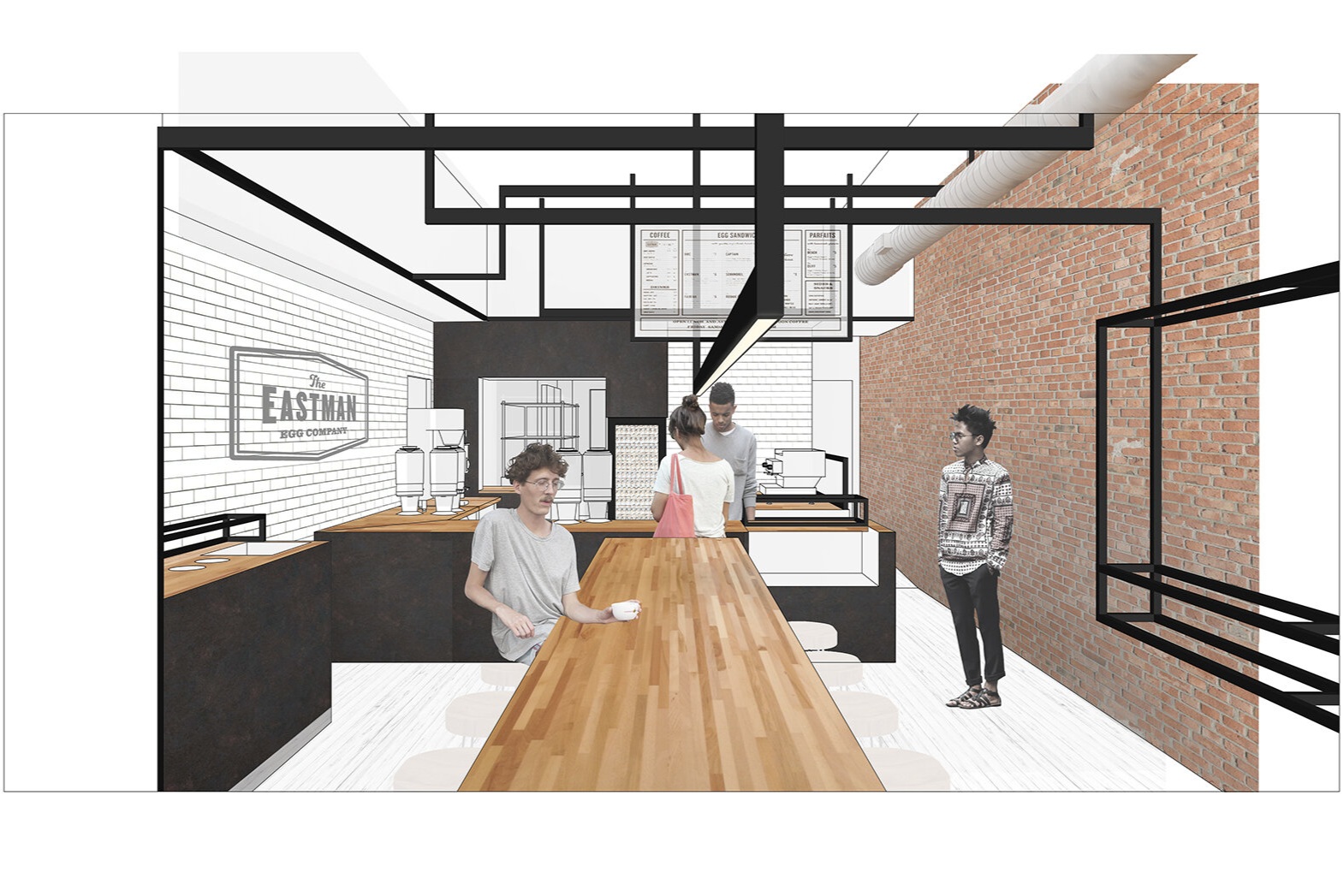
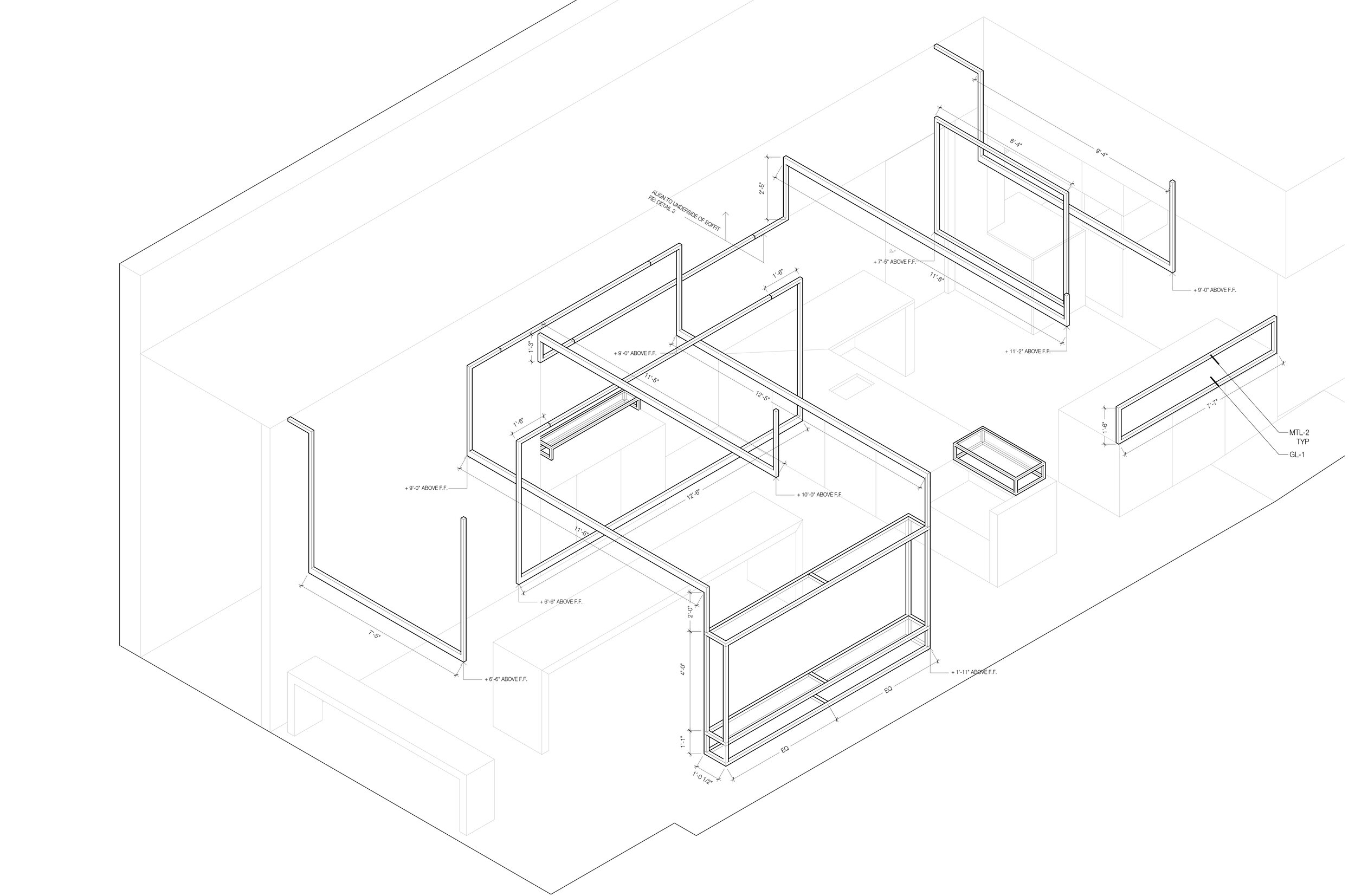
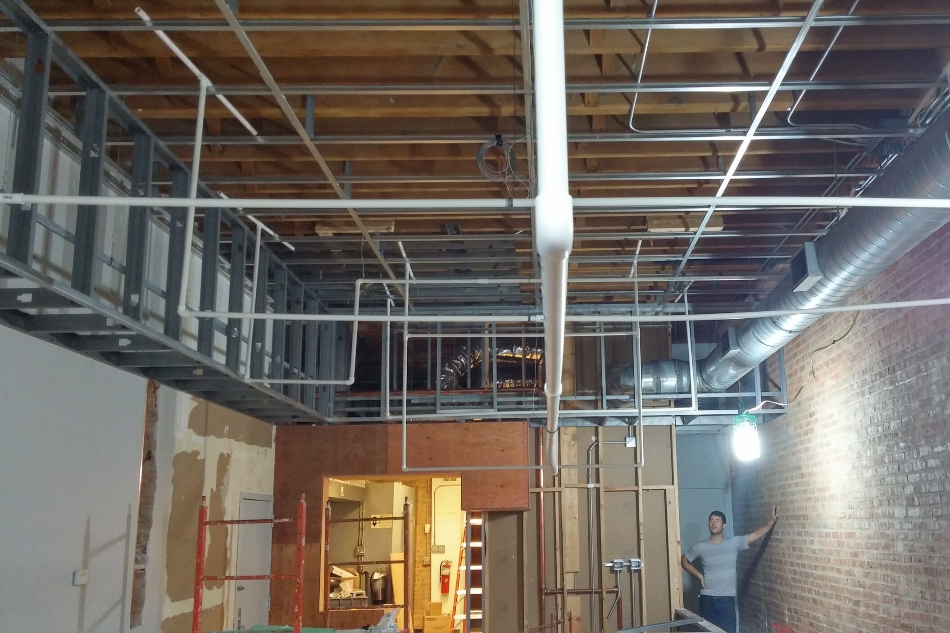
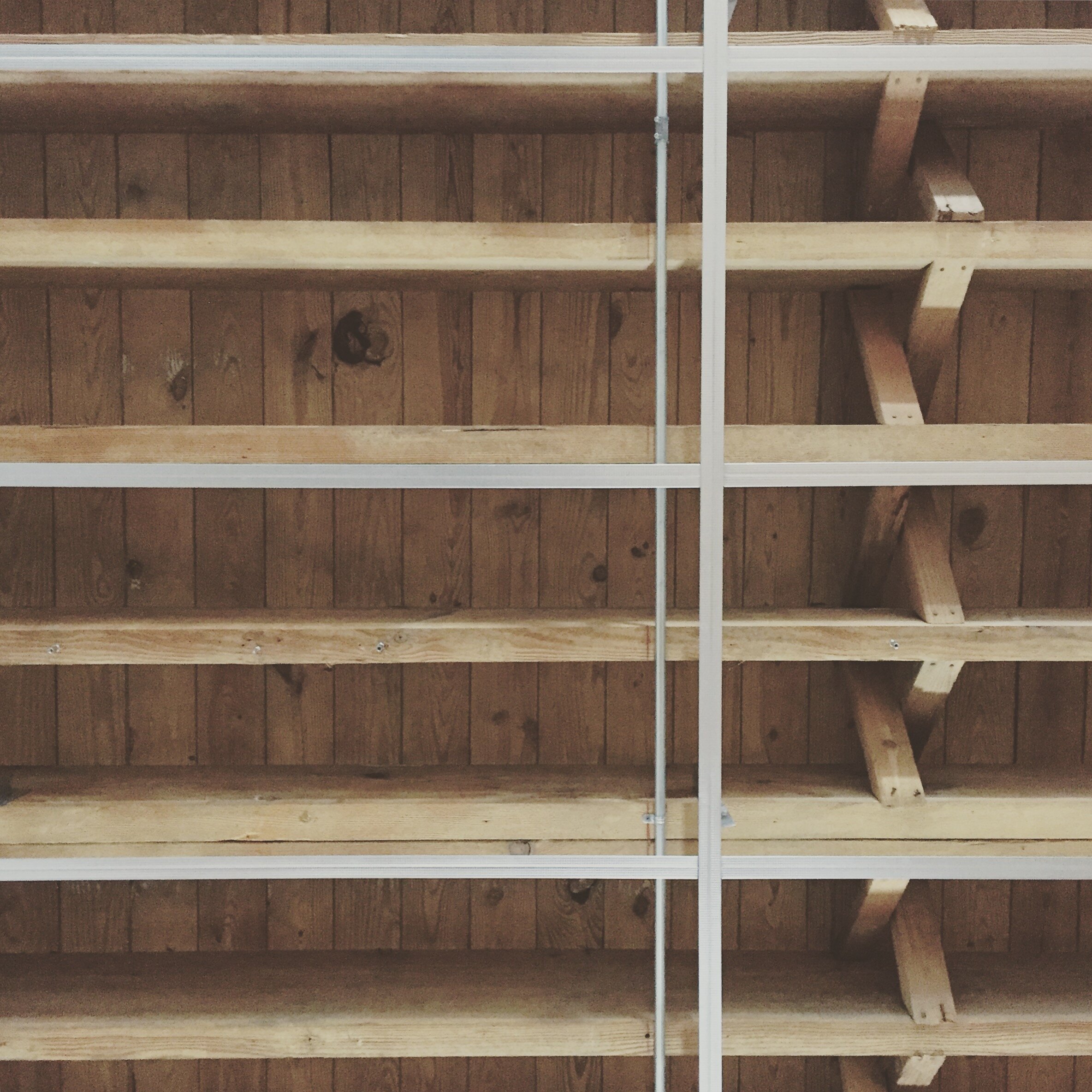
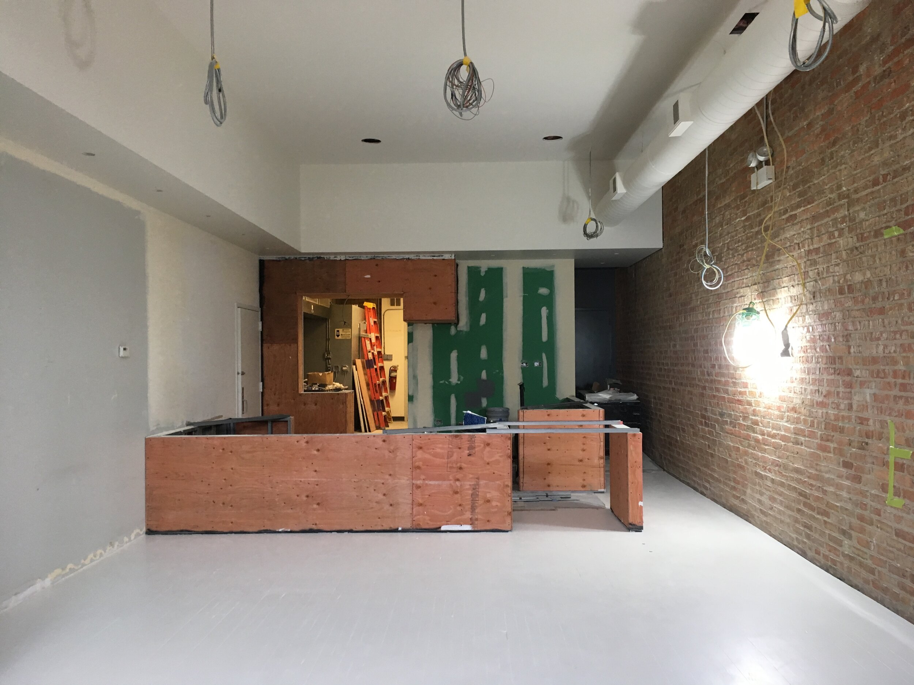
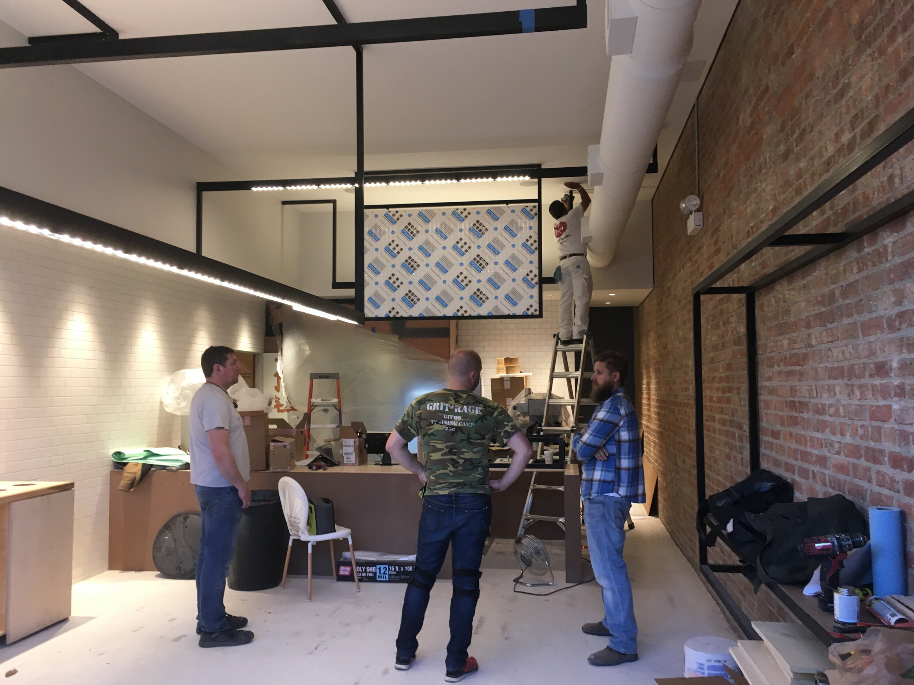
The Eastman Egg Company
Chicago, Illinois
Chicago’s West Loop neighborhood is home to a vibrant restaurant row. Bars and restaurants in the area are dimly lit and layered in over-wrought materials-- a pastiche of the neighborhood’s industrial character and meatpacking origin. Here, wtA aimed to differentiate Eastman from its more decadent neighbors by embracing a bright, airy, and minimal palette. Viewed through its historic storefront, the weathered character of many of the original surfaces are illuminated and refreshed.
A series of asymmetric raw steel frames are the organizing infrastructure within the space. Suspended from the ceiling and projecting from the floor and walls, they house linear light fixtures, hold wire glass display shelving, and support the natural maple table tops. These thin frames eventually lead the eye to the focal point of the space—a steel clad portal between the kitchen and the coffee service area, where each order is completed in full view of the customer. This portal acts as a thickened version of the thinner steel elements, visually emphasizing the moment of hand crafted culinary assembly.
The steel elements stand out against a backdrop of soft white surfaces. The well-worn wood floor is patched, sanded, and coated in white, preserving the pattern of the original floorboards. The east wall is matte white subway tile, a more refined finish in running bond that mirrors the exposed brick of the opposite wall. This assembly of simple textures brings richness and comfort to the space while keeping the interior atmosphere refined and light. The overall effect is a unique take on the neighborhood’s industrial roots—an honesty toward materiality and locale that is consistent with the Eastman ethos of high quality, local ingredients.
Client
The Eastman Egg Company
Status
Completed 2016
Project Data
Area/Budget: 1,100sf / withheld
Scope: 1,100sf Loop retail interior for specialty egg sandwich restaurant
Project Team: Andy Tinucci, Nathan Bowman (project architect), Chris Cordell, Andrea Rovetta
Anna Morton, Engineer (mep); WoodTin Build (general contractor); Right Way Signs (exterior signage)
Photographer: Mike Schwartz

