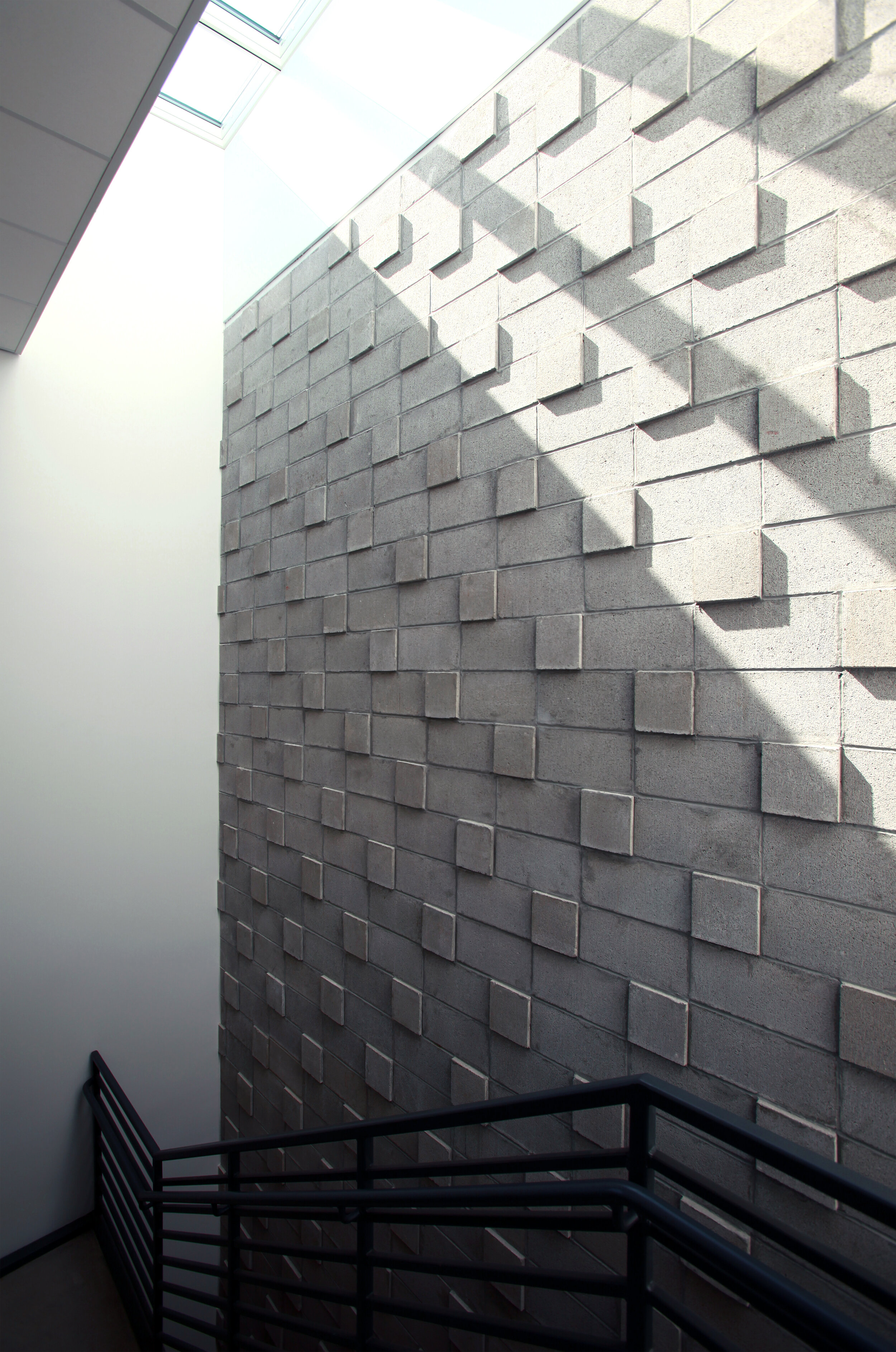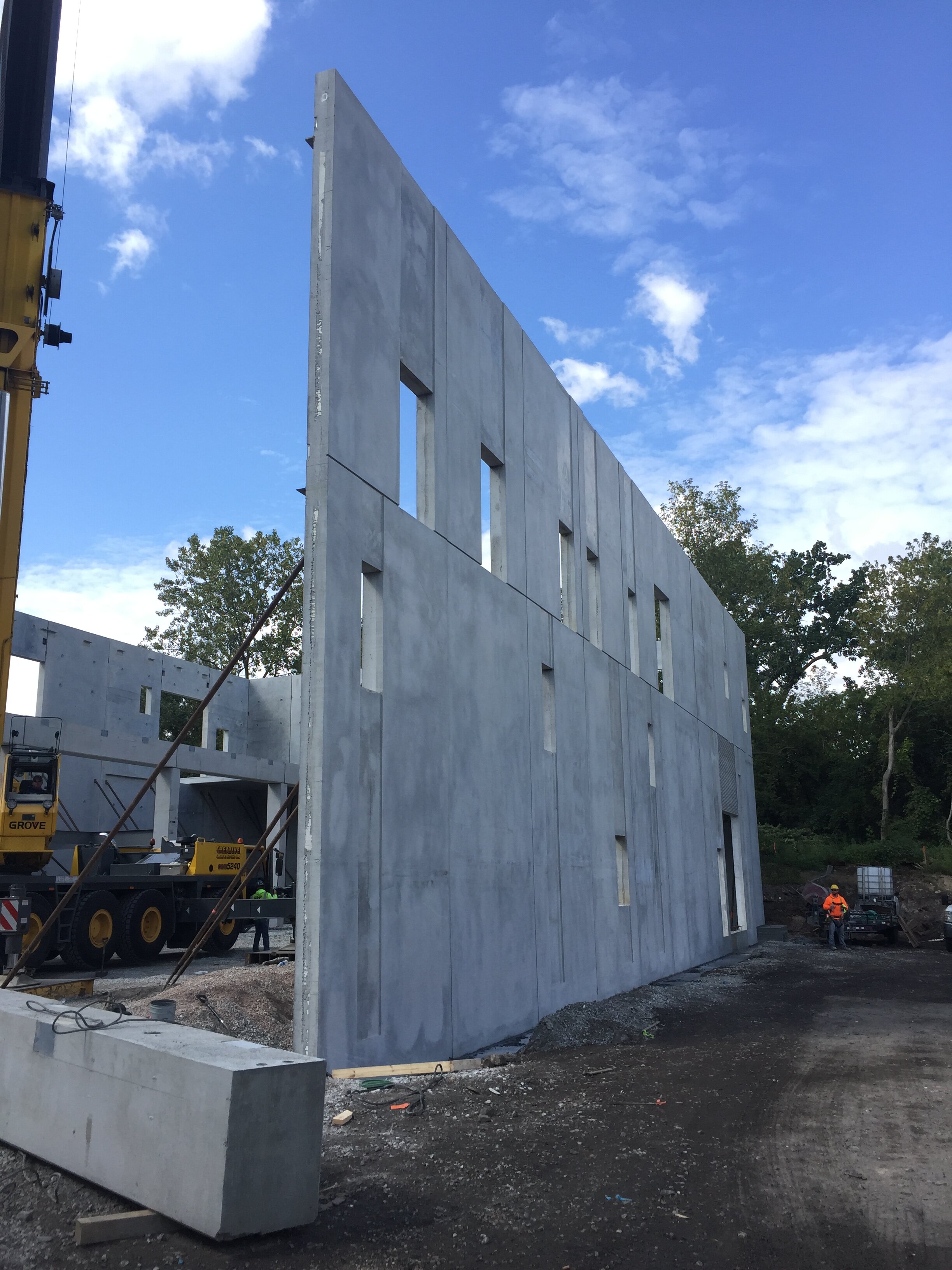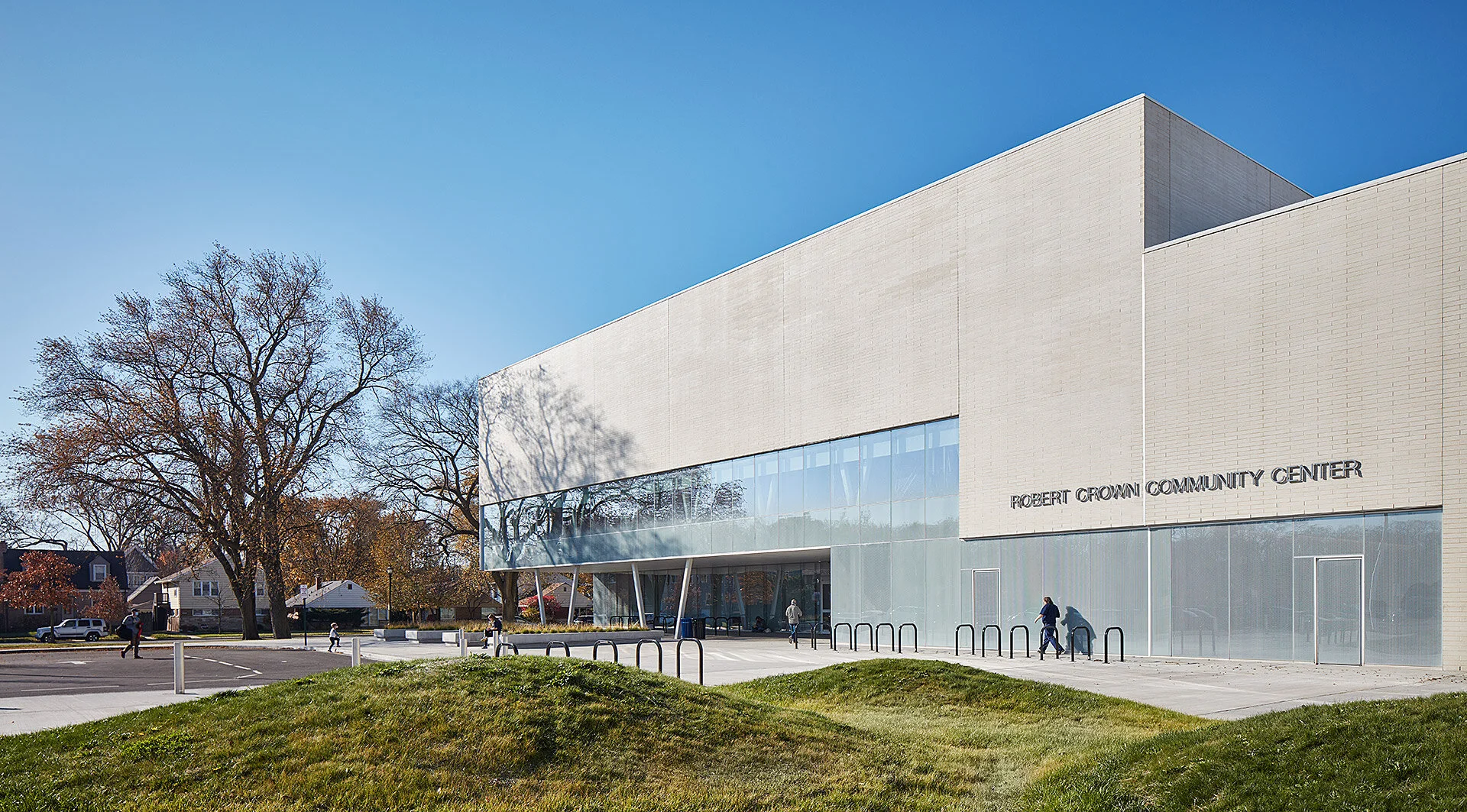Park District of Highland Park - Maintenance Building
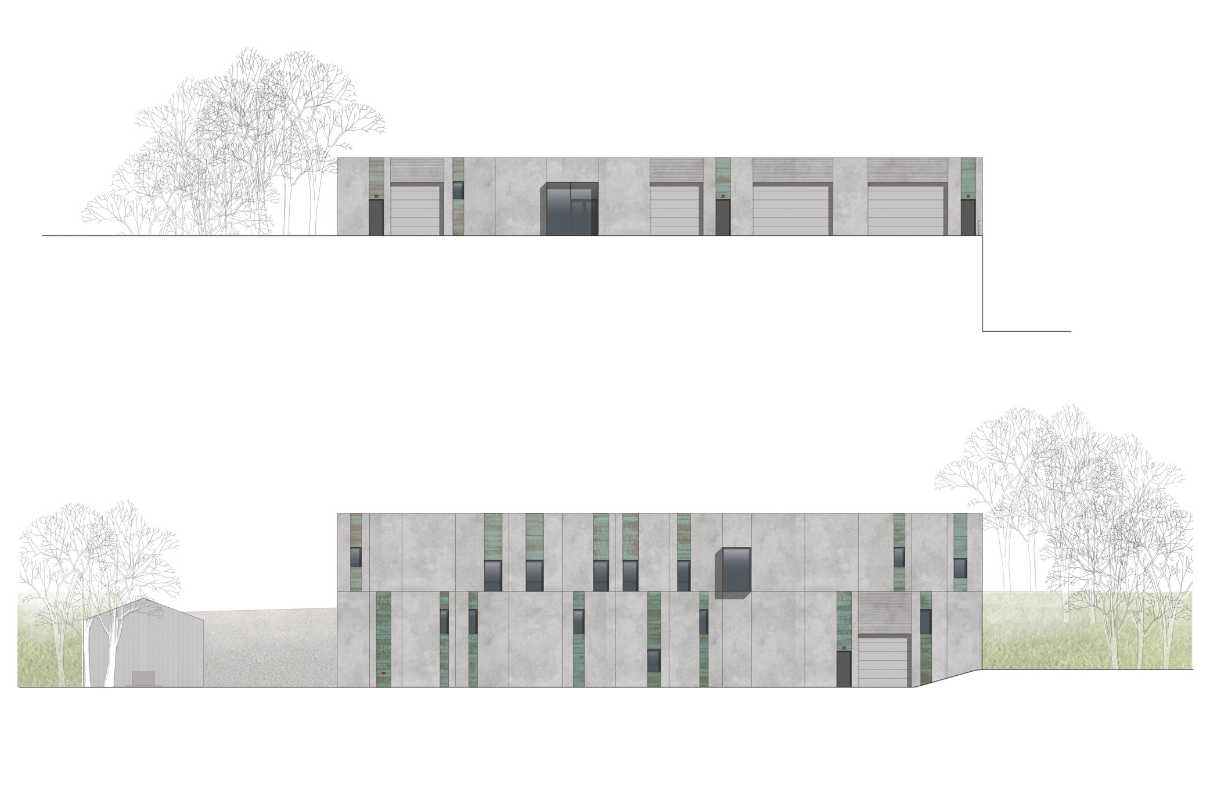
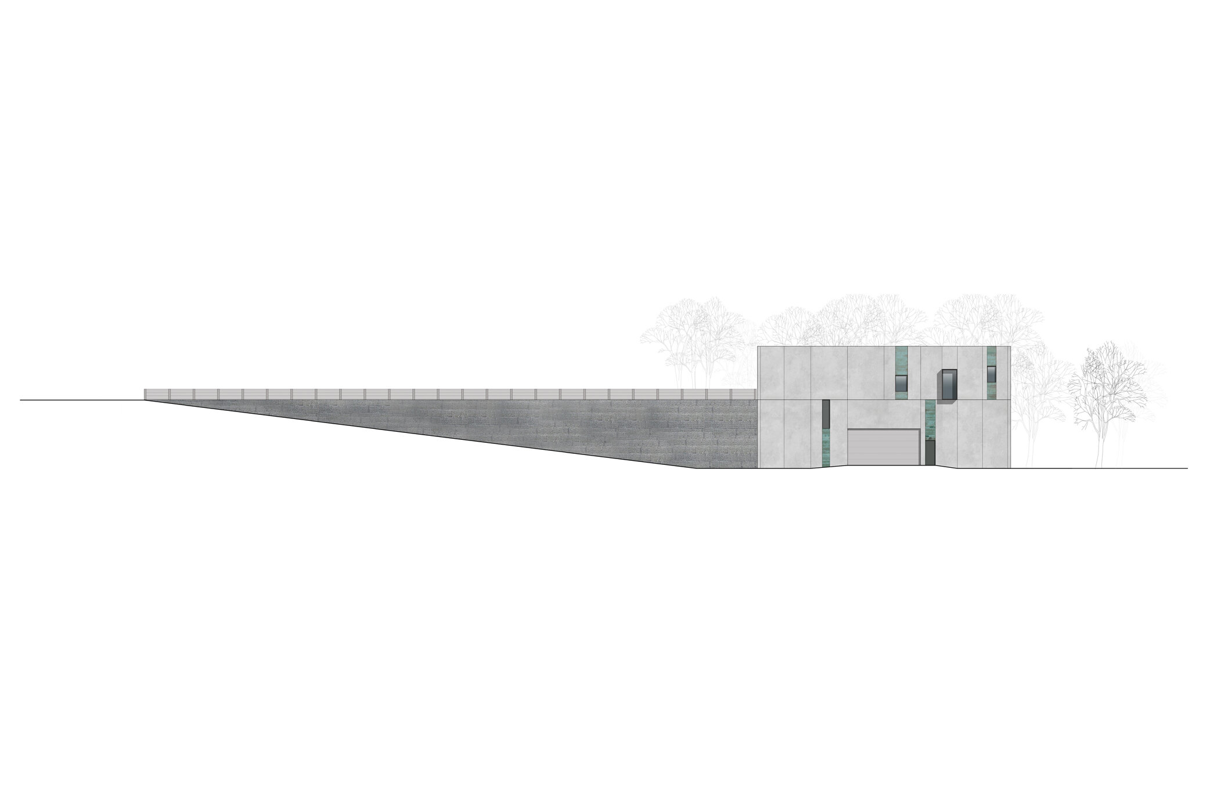
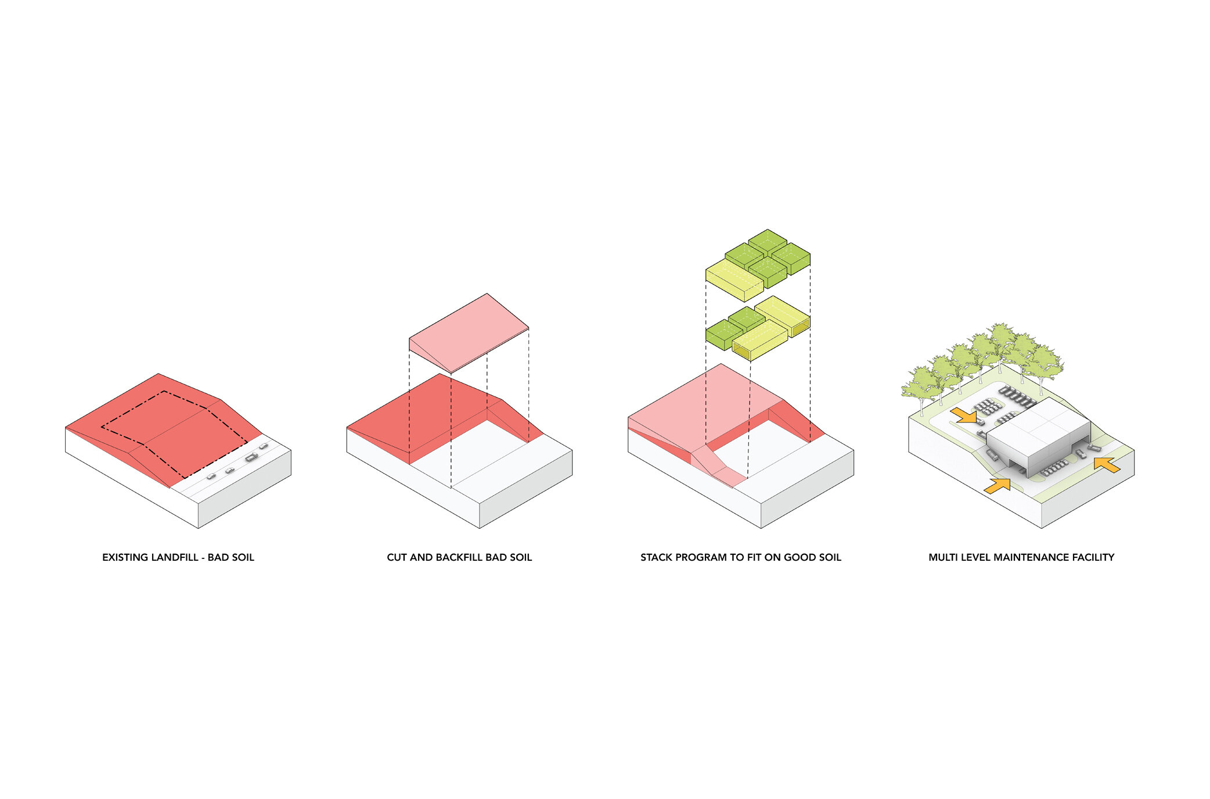
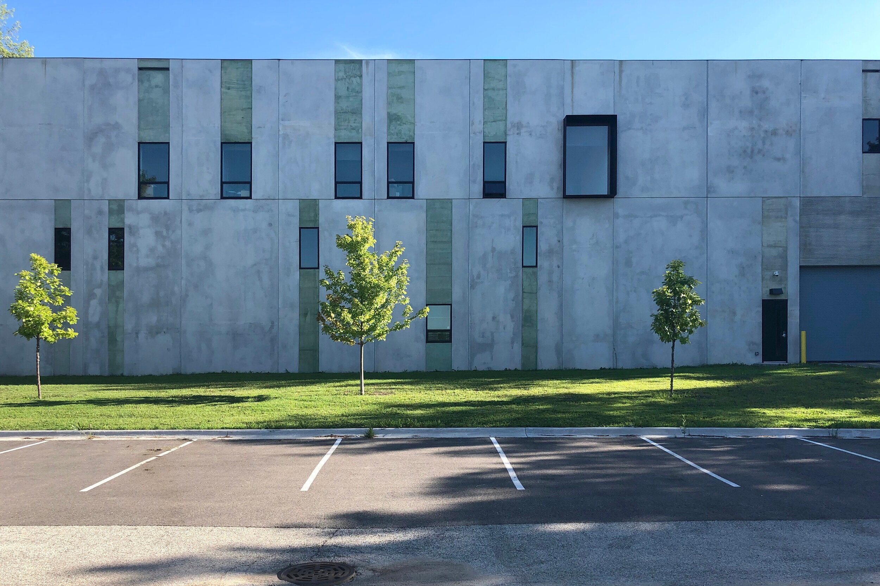
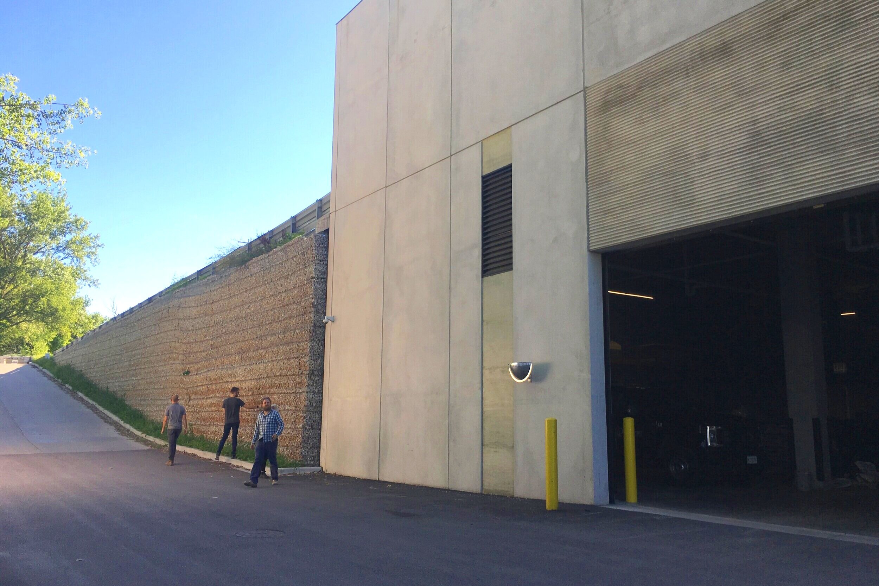
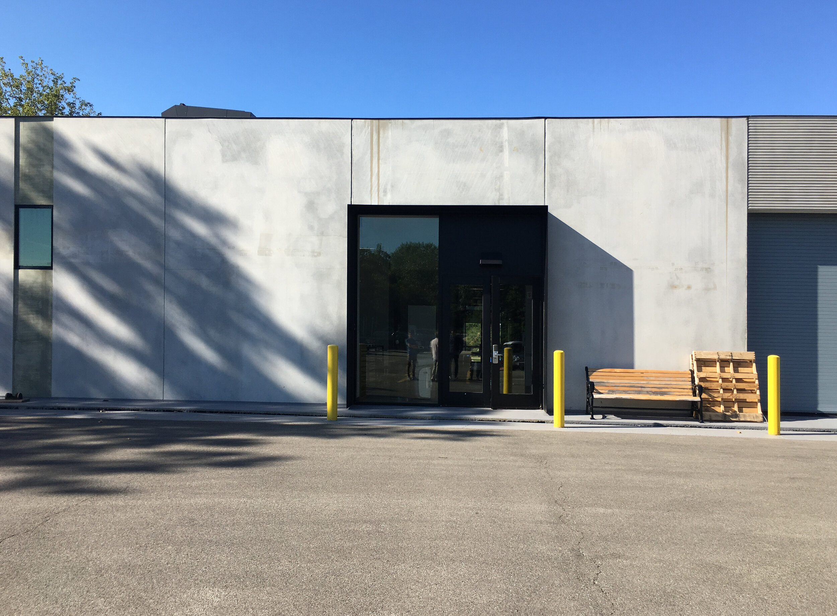
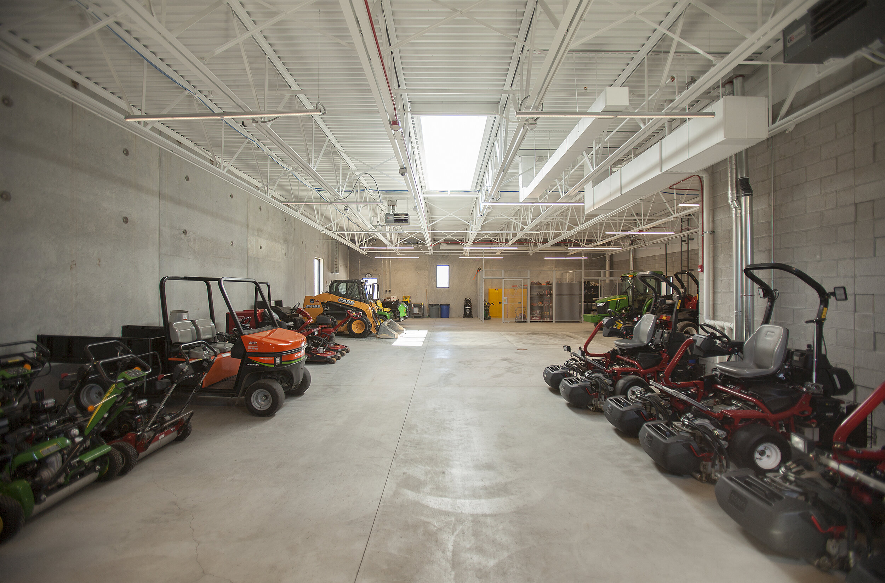
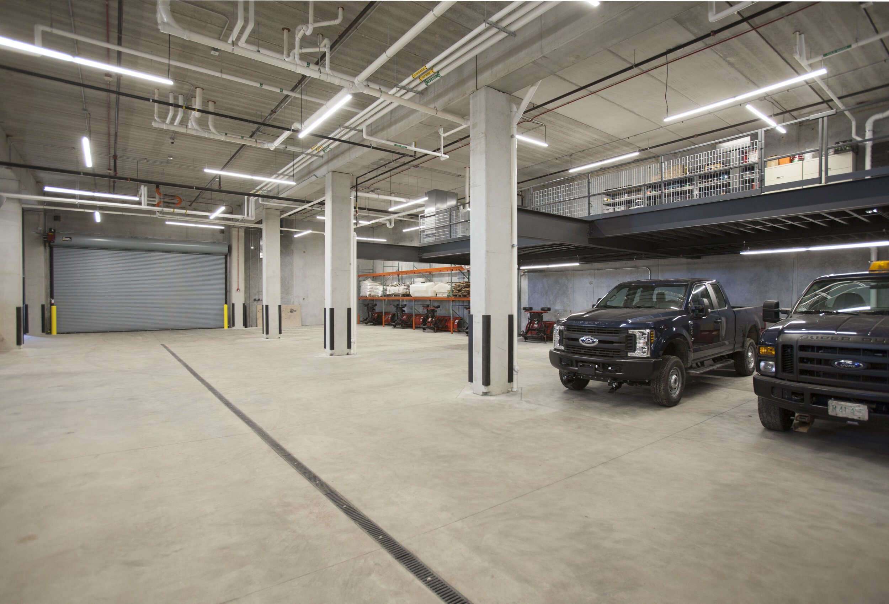
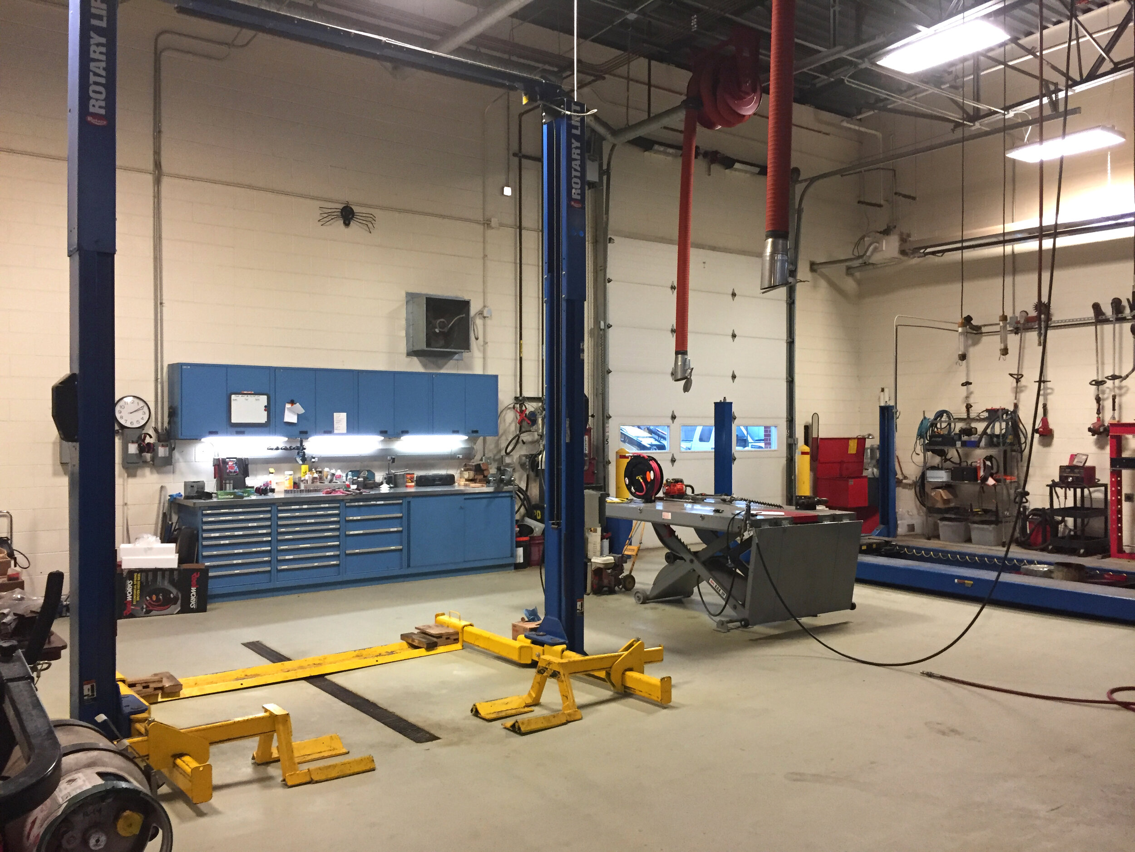
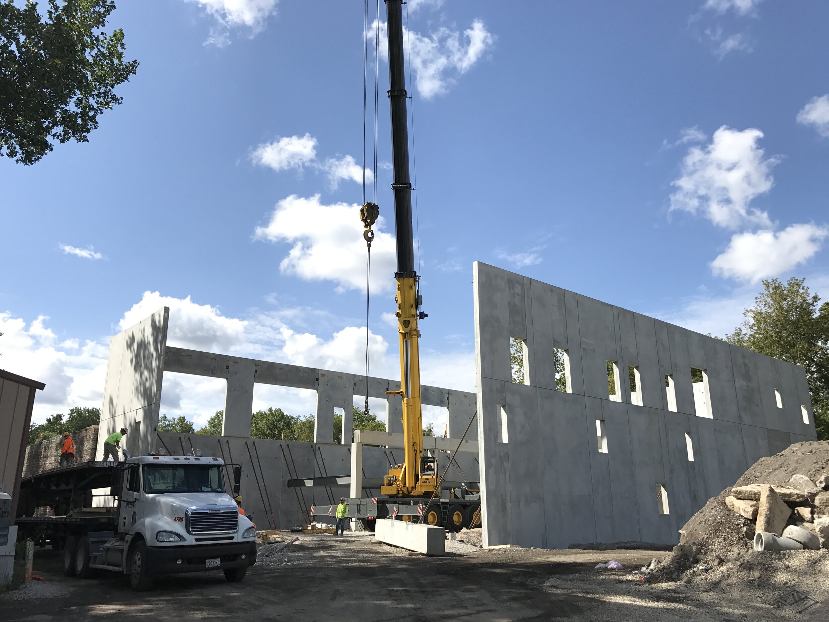
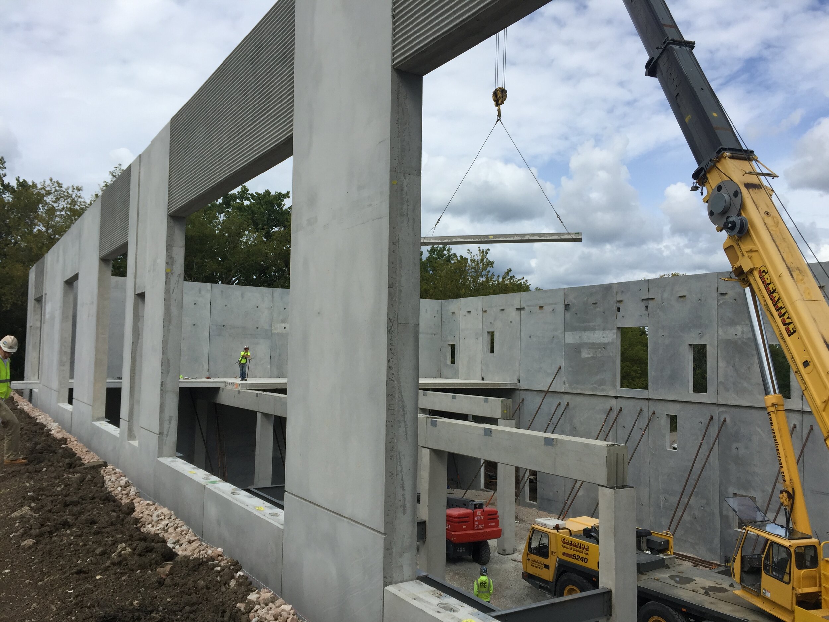
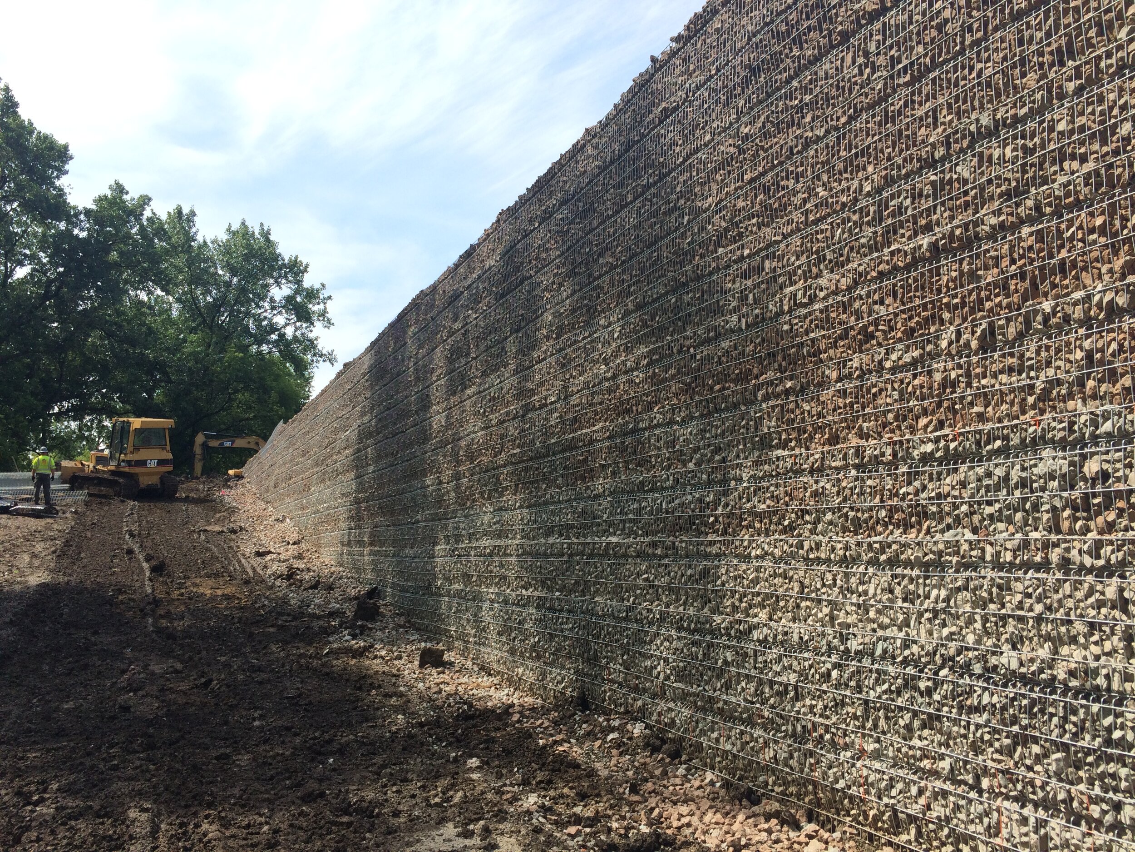
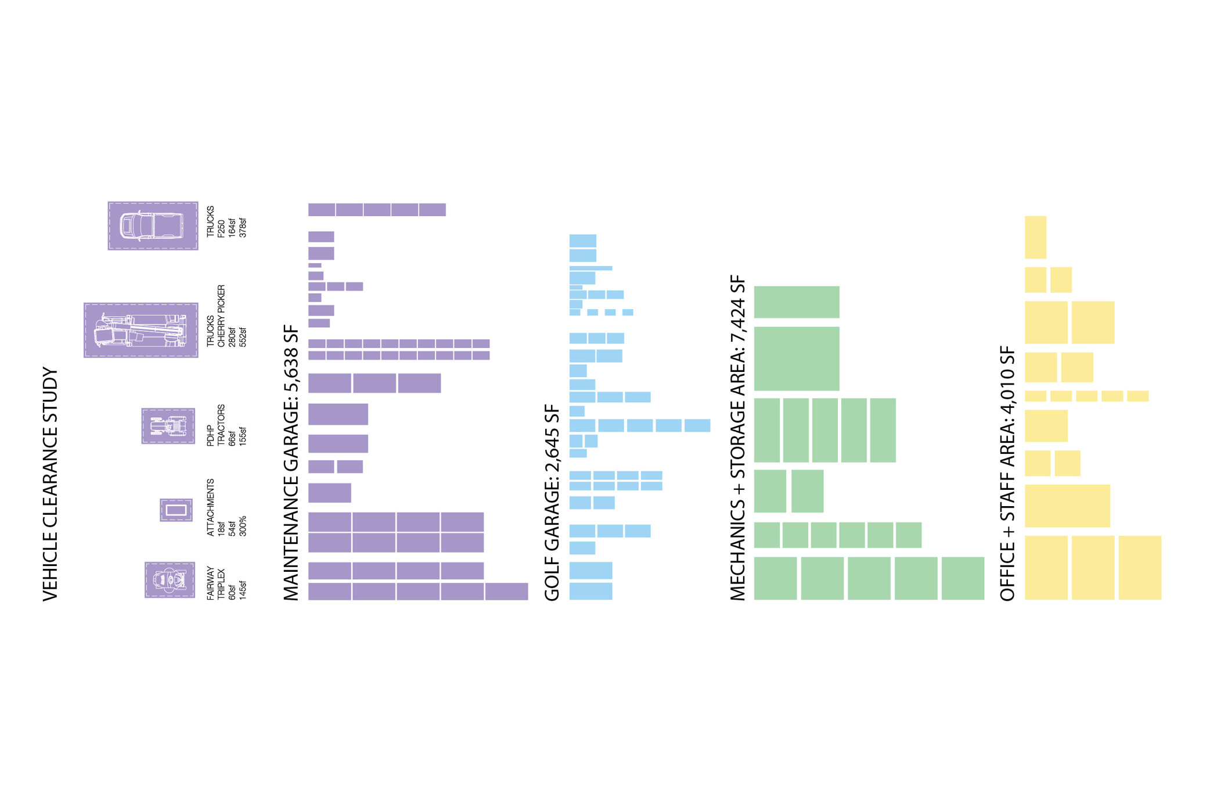
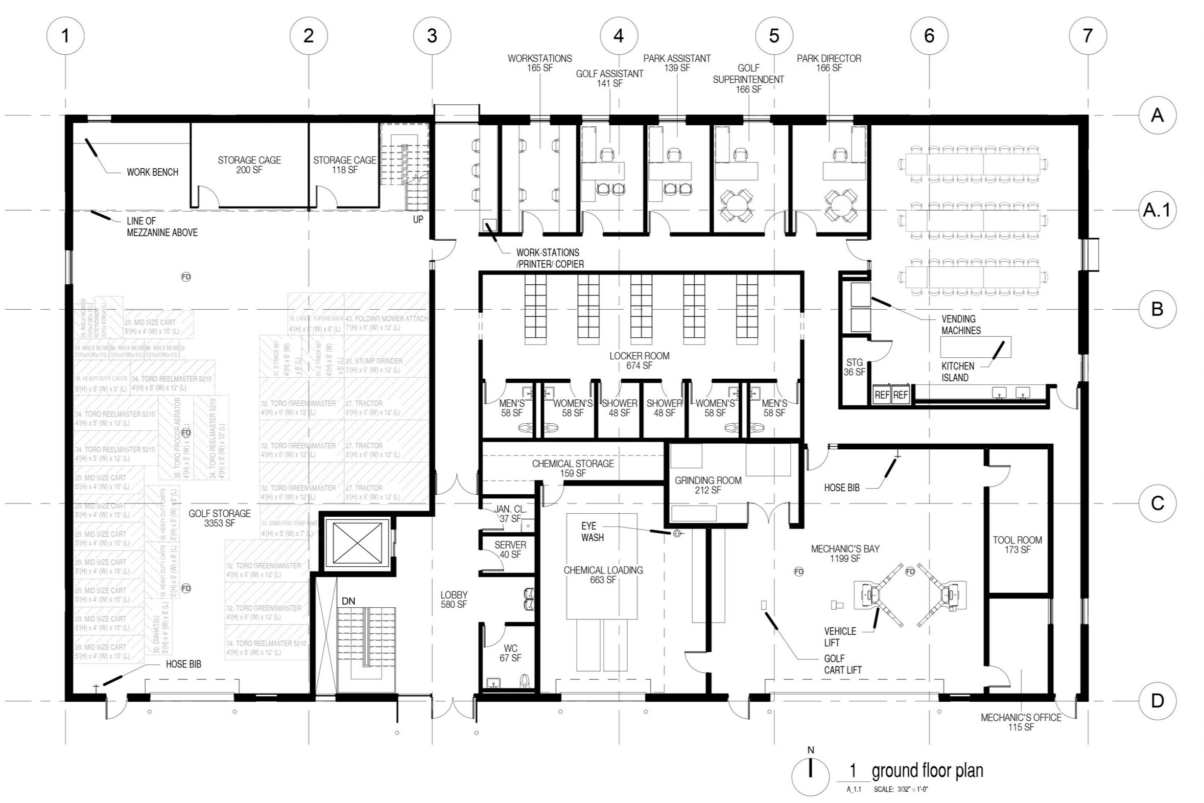
Park District of Highland Park Maintenance Facility
Highland Park, Illinois
The Park District of Highland Park not only needed new office space, but also a replacement to their existing golf maintenance building. WTA was tasked to overlay these programmatic elements—golf operations and park operations—in a new facility on the site of a former incinerator ash pit.
The proposed 24,000sf facility serves as a “home base” for parks department staff who service the Park District’s 44 parks as well as for golf maintenance staff who maintain the nearby Sunset Valley Golf Course.
The challenging soil conditions and significant topographical change of the ash pit necessitated creative site interventions including site soil encapsulation, soil stabilization, and a 20’ tall retaining wall. The design seeks to make the site infrastructure visibly apparent and honest. Similarly, the building design embraces its utilitarian use through the material selections of concrete and weathering metal and the organized exposure of its mechanical systems.
In addition to its primary use – equipment and vehicle storage – an array of function is accommodated in the facility: office spaces, shared workstations, locker rooms, training rooms, mechanic’s lifts, material stockpiles, chemical loading, and grinding shops.
Client
Park District of Highland Park
Status
Completed 2018
Project Data
Area/Budget: 24,000sf / $6,000,000
Scope: new 2-story storage and maintenance building including parking and site amenities
Project Team: David Woodhouse, Andy Tinucci, Chris Vant Hoff (project architect), Heather LaHood (project architect), Francisco Alvarez Rincon
Enspect Engineering (structural); WMA (mep); Lamp (general contractor)

