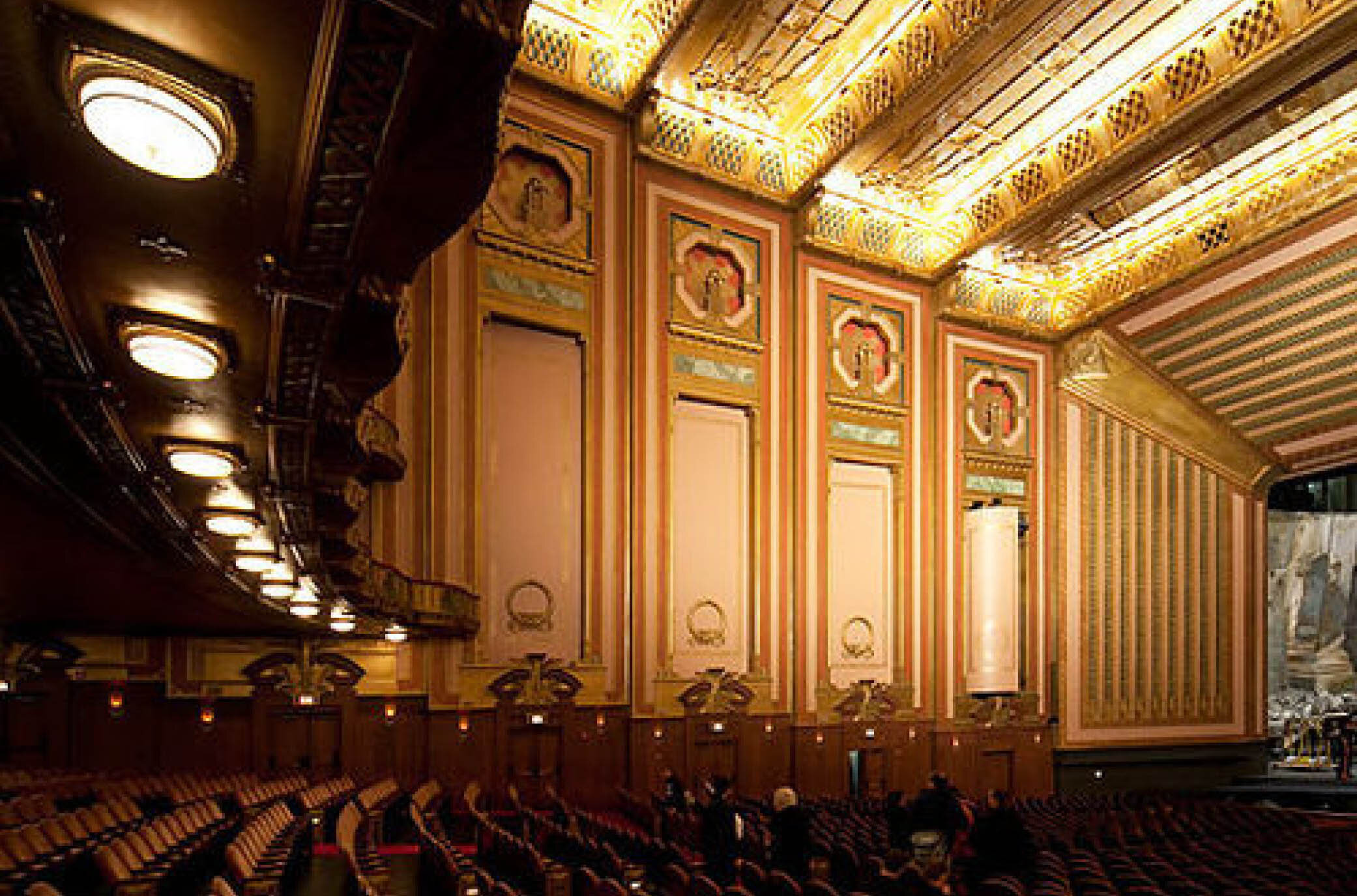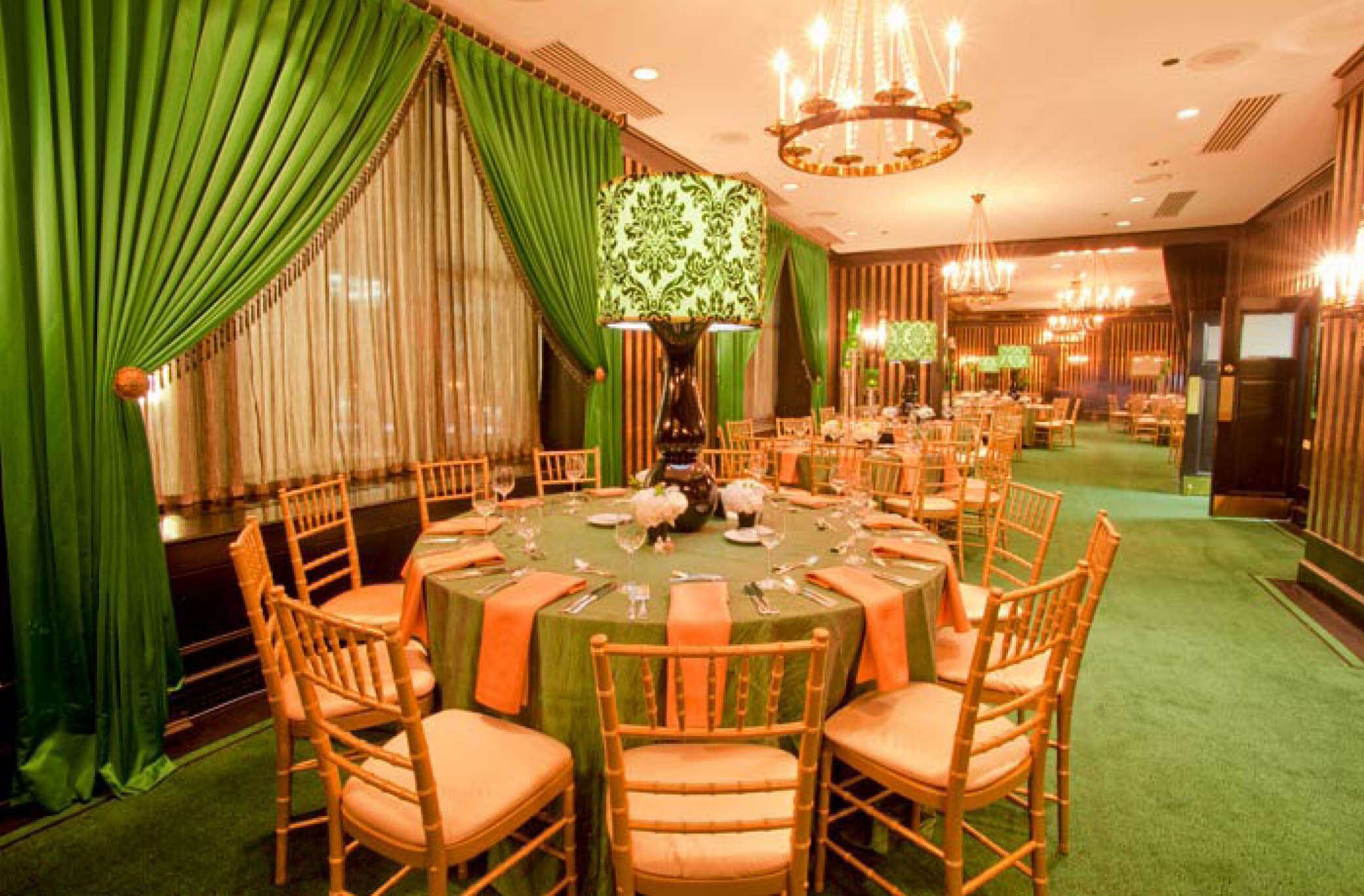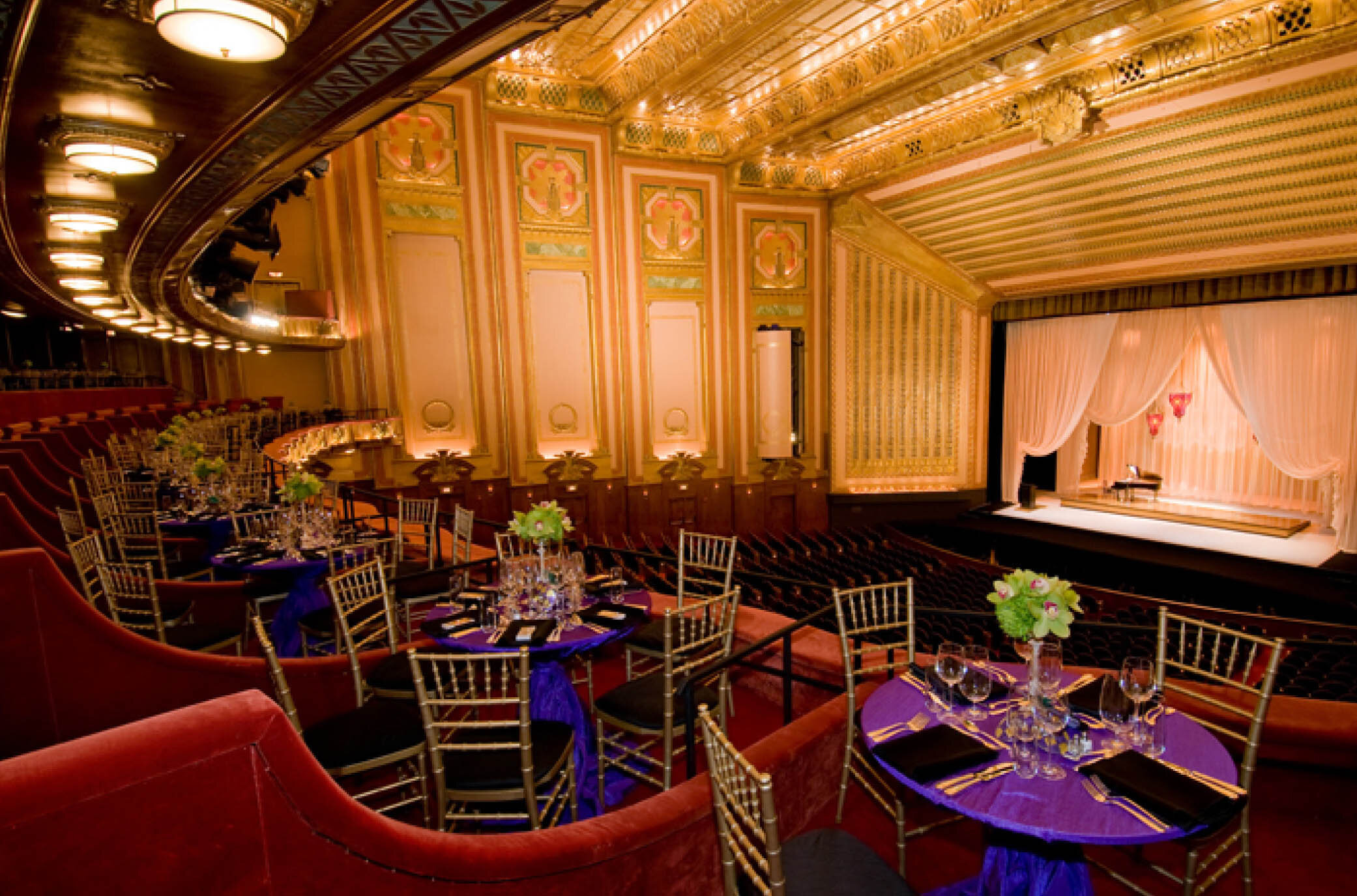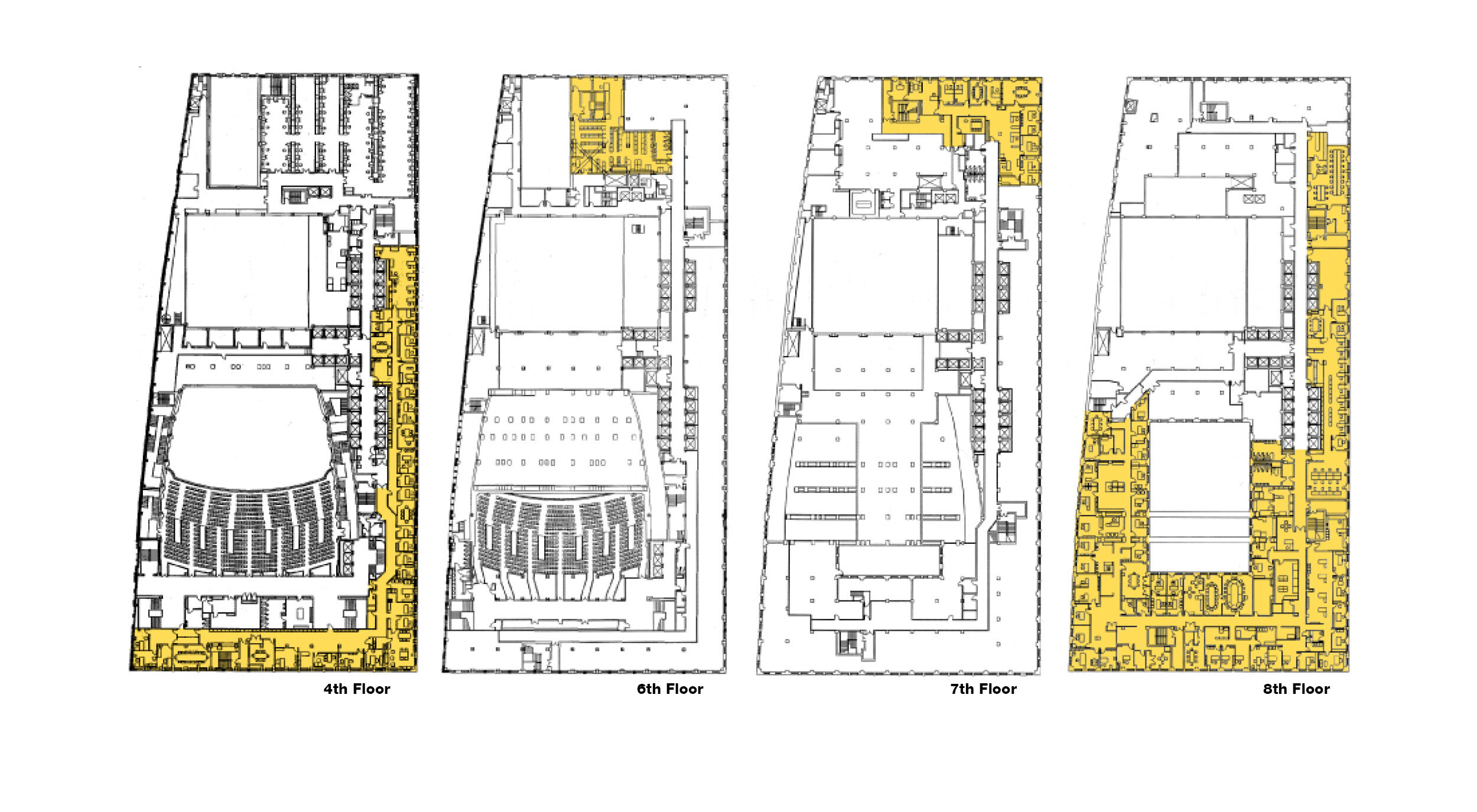Lyric Opera of Chicago




Lyric Opera of Chicago
Chicago, Illinois
Starting twenty years ago, we have worked with Lyric Opera of Chicago on a long series of projects that have renovated and expanded the public areas in and around the historic landmark Ardis Krainik Theater, the backstage areas, and the company offices. We began by producing a conceptual design for the theater that expanded the 30 boxes on the Mezzanine Box level by 25% and added permanent patron service bars, accessible seating for persons with disabilities, and patron rest rooms. Next we designed the phased renovation of 75,000sf on four floors of the Civic Opera House to accommodate offices for all of Lyric's administrative departments. After renovating the costume storage area and several other backstage departments, we went on to renovate and expand Lyric's premiere members-only pre-opera dining facility, the Graham Room, and its kitchen, and develop a master plan that added two additional restaurants to Lyric's patron amenities.
Project Data
Area/Budget: 80,000sf / $2,300,000
Scope: renovation of 80,000sf in Civic Opera Building for general offices, kitchen, restaurant private dining room, and performance support spaces
Project Team: David Woodhouse, Rob Chambers (project architect), Patrick Curry, Tom Dilley, Jason Dobbin, Rebekah Ebeling, Aaron Ebent, Stephen Fenelon, Rick Hayes, Greg Lauterbach, Brian Meade, Richard Nowlan, John Reeves, John Reidy, Chuck Sejud, Josh Stein, Andy Tinucci, Jim True
Gamze Korobkin Caloger (mep); CCJM Engineers (mep); Nayyar & Nayyar Internatyional (mep); C E Anderson (structural); Thornton Tomasetti (structural); Rolf Jensen Associates (life safety); Interior Alterations (general contractor)
Photographer: Dan Rest




