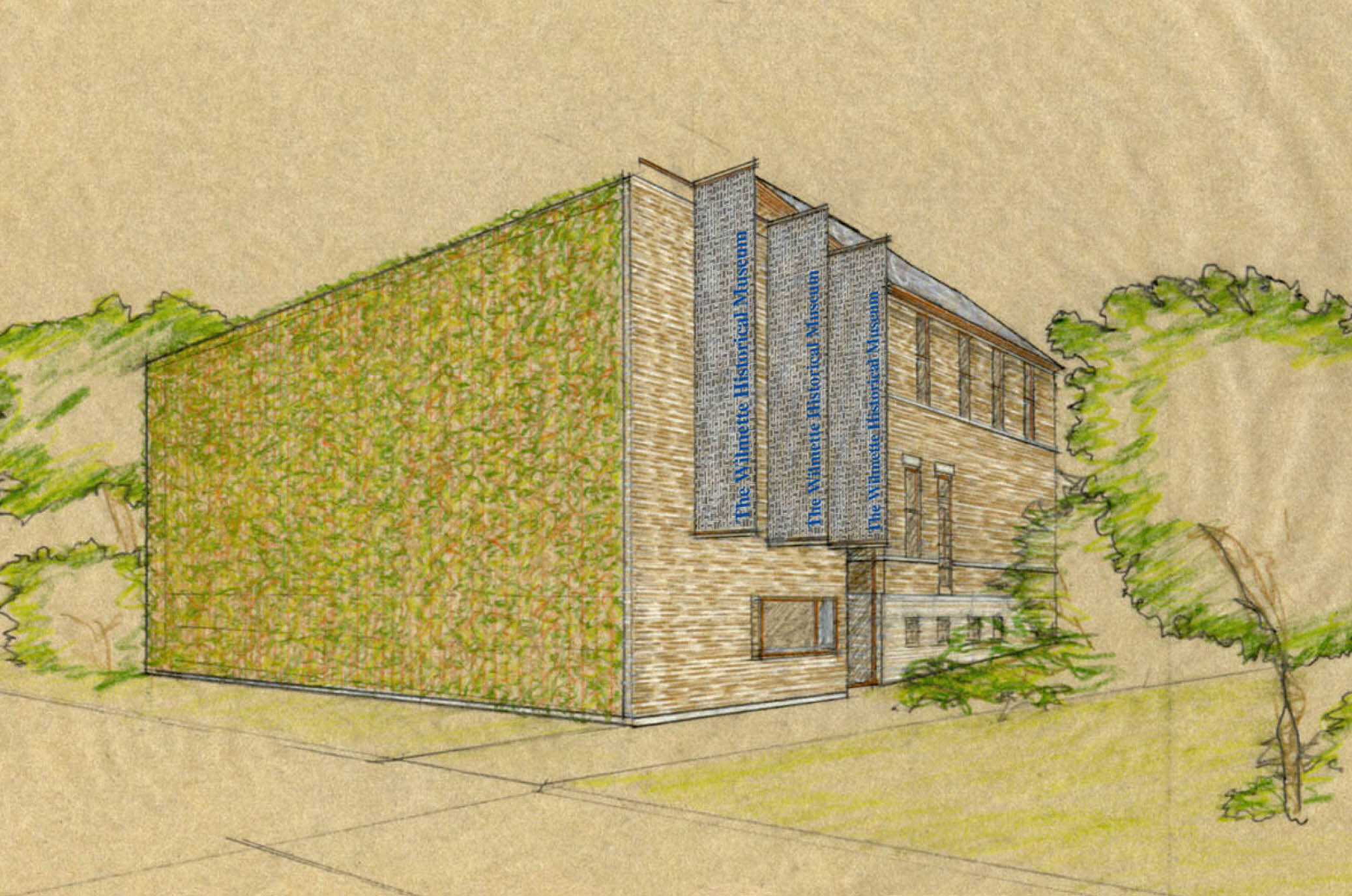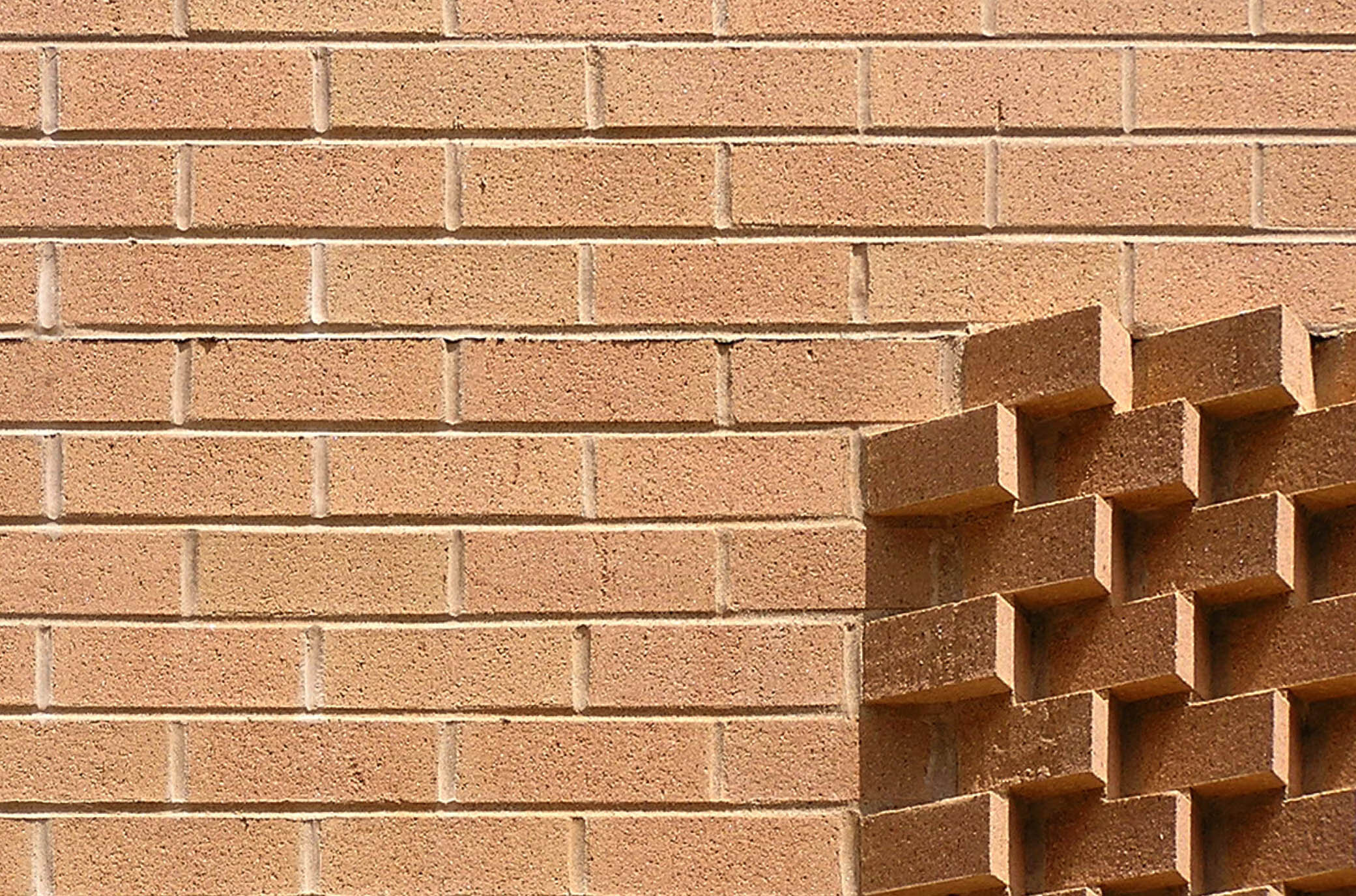Wilmette Historical Museum




Wilmette Historical Museum
Wilmette, Illinois
The Wilmette Historical Museum Addition and Renovation doubles the square footage of the existing 1896 Gross Point Village Hall, keeping the original structure pristine and intact. The addition provides for a new entry, between the new and old structures, new staff offices, an expanded research library, improved storage for the collections as well as accessible restrooms and access to all floors. The design is highlighted by a three story atrium at the new entry and a full exterior 'green' wall of vines to the neighborhood to the west.
Project Data
Area/Budget: 6,000sf / $120,000
Scope: 6000sf addition containing archival storage and office space to Wilmette Historical Museum
Project Team: David Woodhouse, Chuck Sejud (project architect), Andy Tinucci
Moshe Calamaro & Associates (structural); Advance Consulting (mep); Construction Resources Management (cost); Happ Brothers (general contractor)
Photographer: Chuck Sejud





