Lincoln Park Conservatory
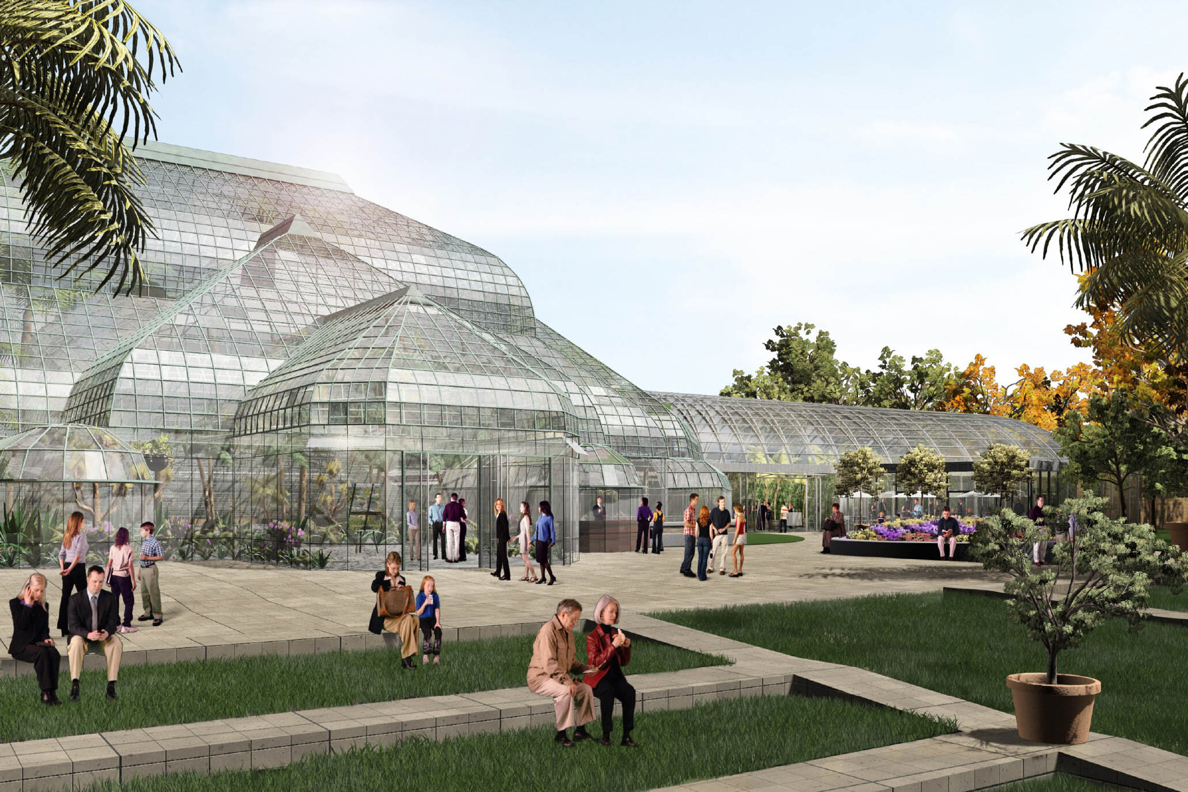
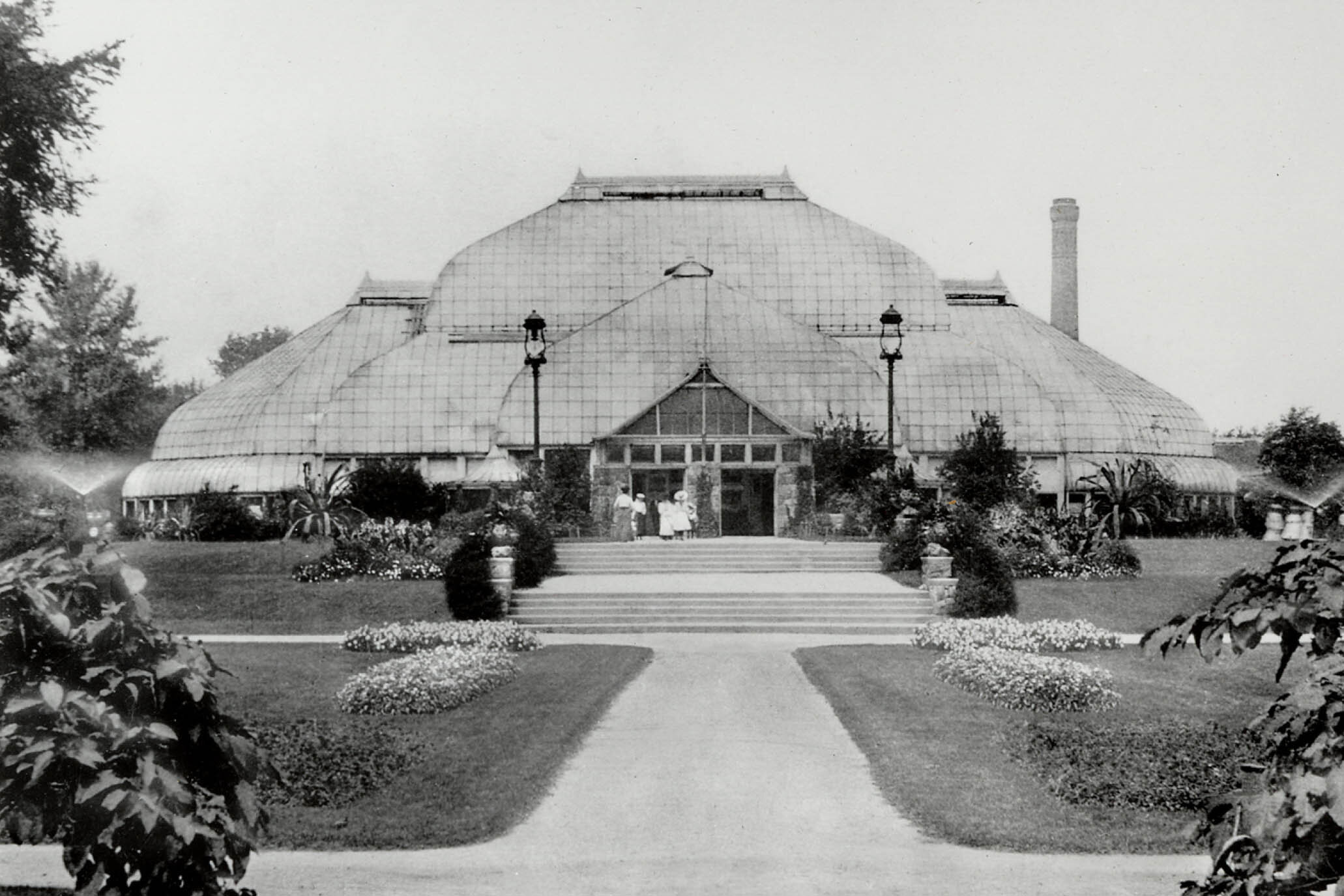
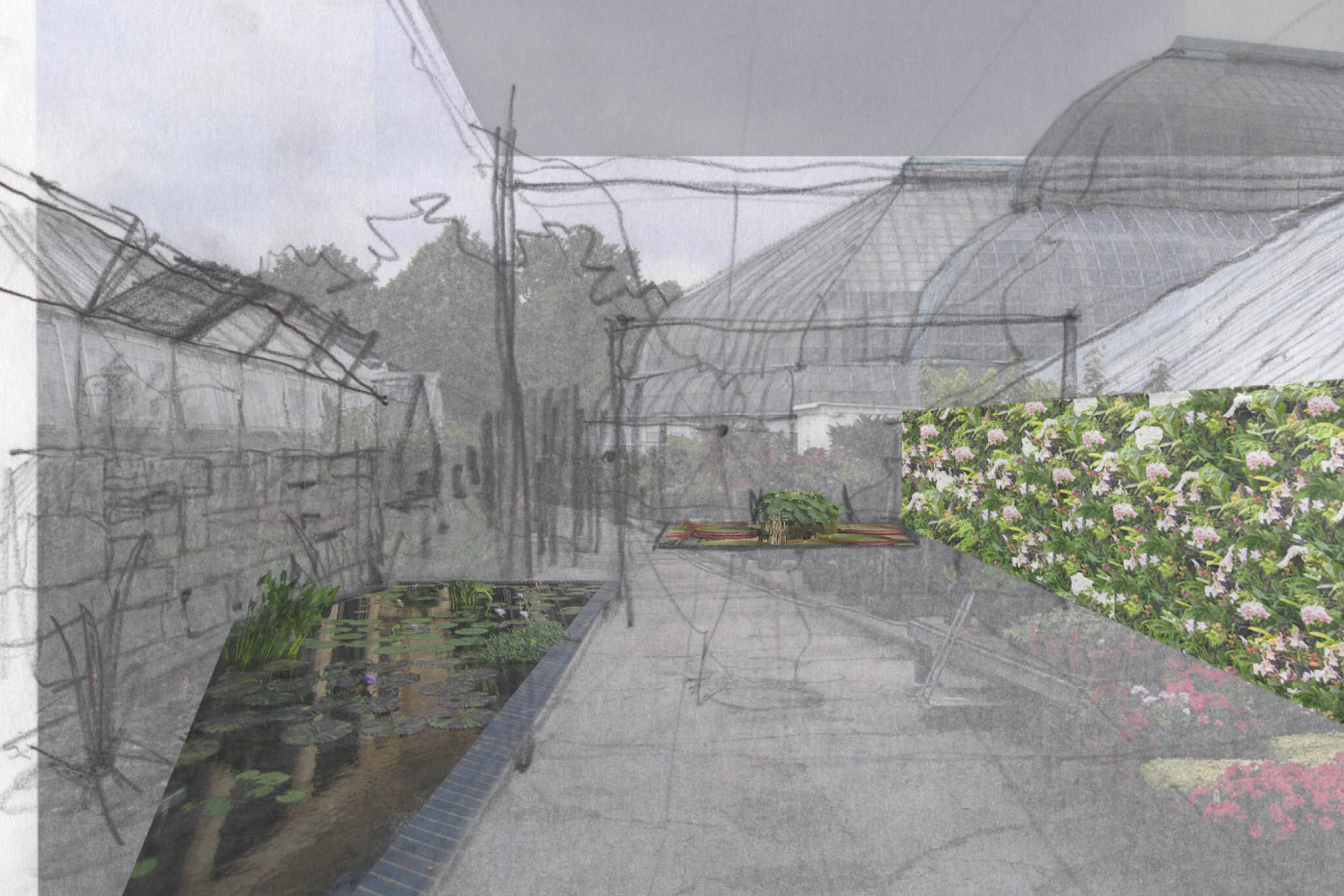
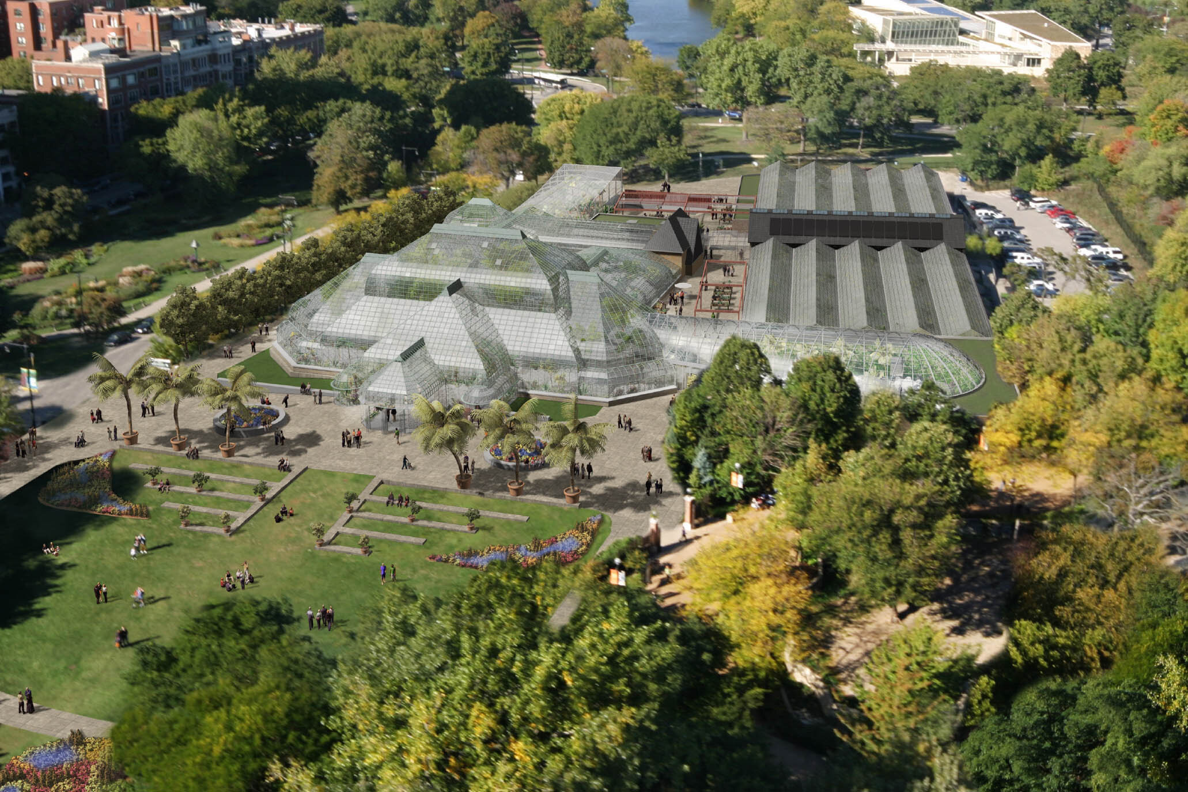
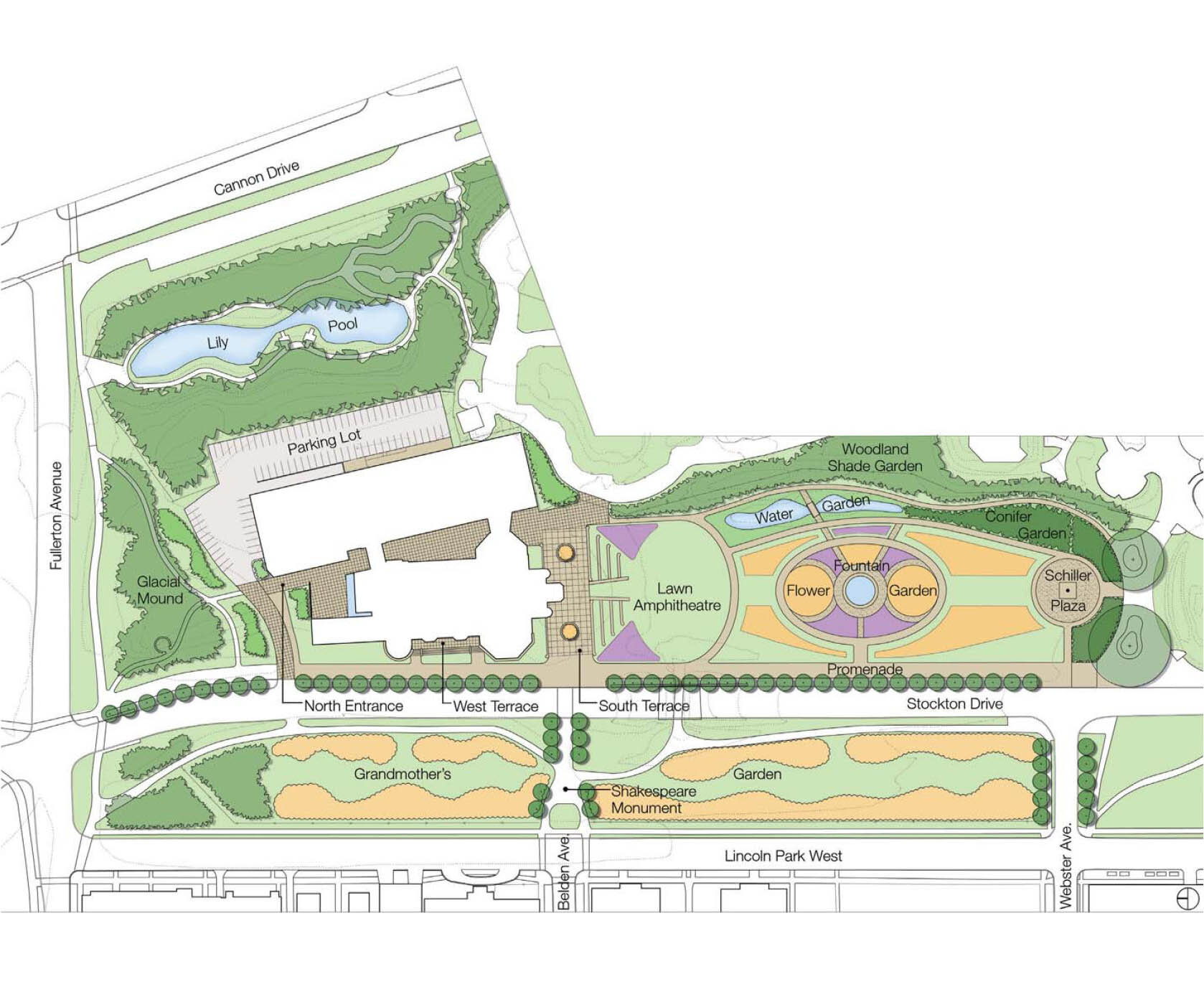
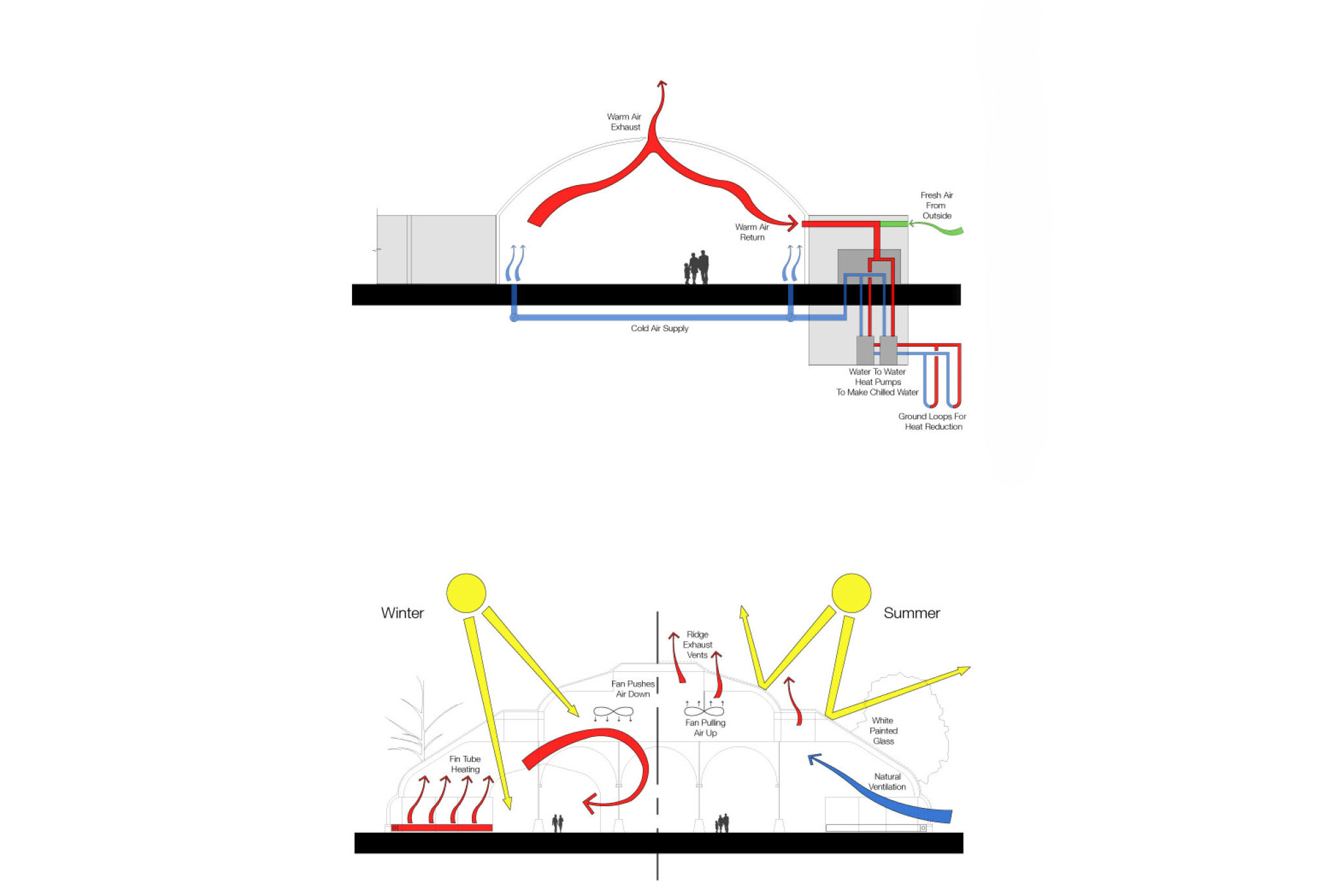
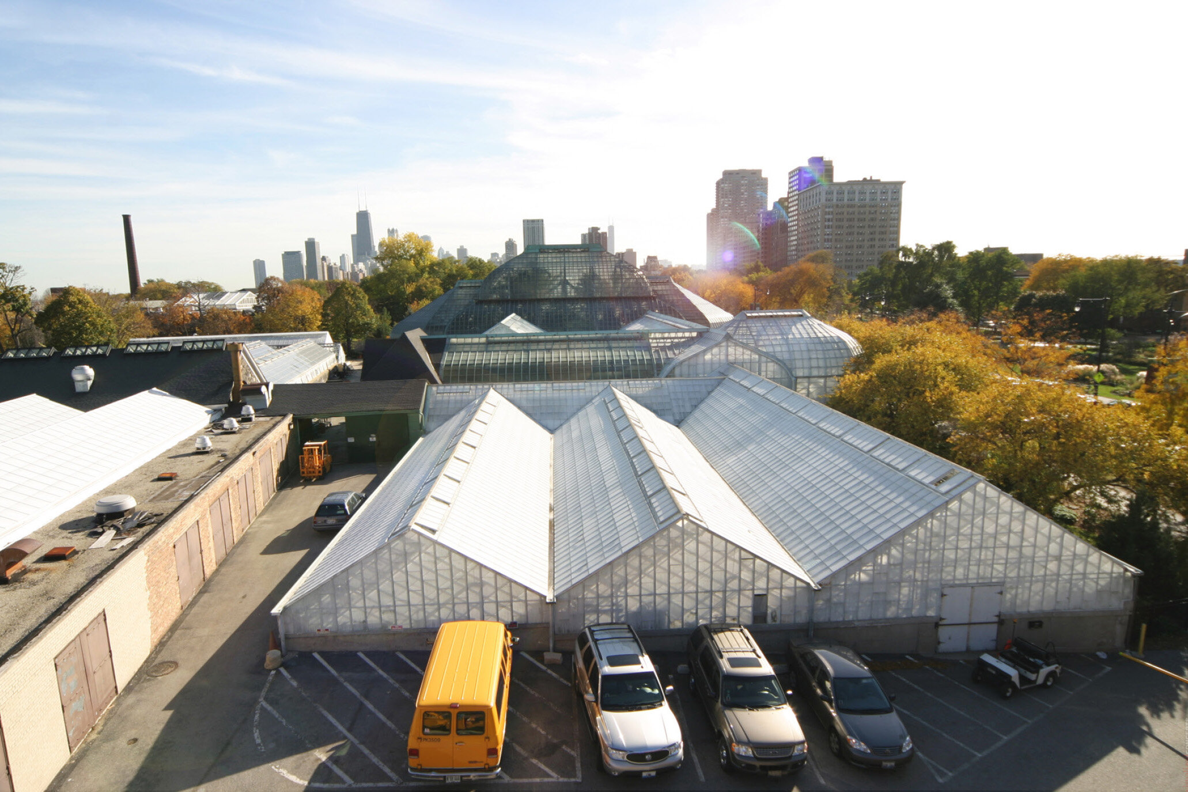
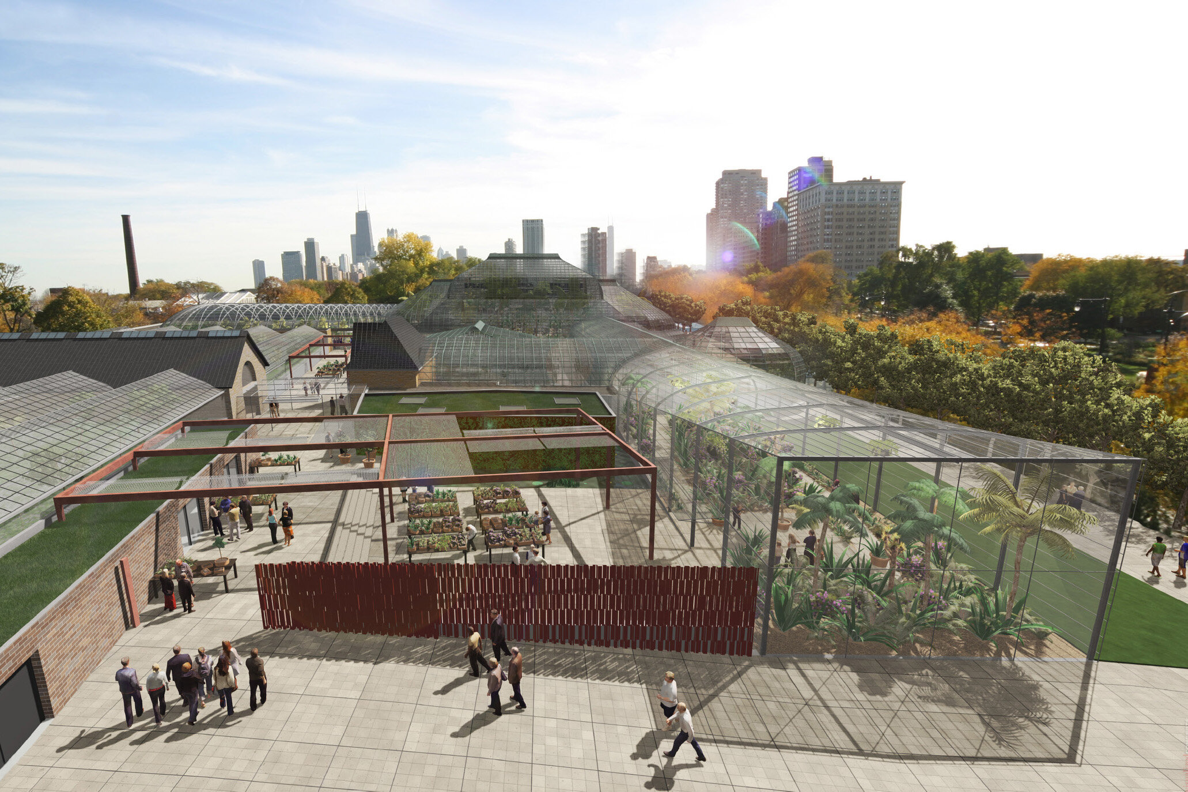
Lincoln Park Conservatory
Chicago, Illinois
The Conservatory is the center of a bustling campus of nature-based institutions on Chicago's lakefront. The Saracenic hipped roof forms of this quintessential "crystal palace", built in 1894 and frequently expanded and modified ever since, reminded its original visitors that its plant collections had been brought back from faraway, exotic places. Our master plan for the Conservatory's fourteen acres of buildings and gardens will rectify decades of deferred maintenance to faithfully restore the Victorian display houses to their original glory and fully exploit the most advanced and environmentally responsible horticultural technologies in the propagation houses, as well as adding a plant display house for seasonal exhibitions, a glass-vaulted banquet space filled with plant displays, an adjacent café for casual dining, and a working courtyard garden that showcases the Conservatory's plant propagation projects.
Recognition
Chicago Sun-Times, 08.10.2005
Client
Lincoln Park Conservatory
Status
Conceptual Design 2005
Project Data
Area/Budget: 88,970sf / $48,350,000
Scope: programming & master plan for LEED Gold certified restoration & expansion of historic 88,970sf conservatory (Joseph Lyman Silsbee, 1890) (with café & 300-seat dining facility) & 14.25 acres of gardens
Project Team: David Woodhouse, Andy Tinucci (project architect), Brian Foote, Evan Fox, Brian Hungerford, Vanessa Kokott, Micheal McClimon
Hoerr Schaudt Landscape Architecture (landscape); CCJM Engineers (mep); Hanscomb Faithful & Gould (cost); Visualized Concepts (renderings)




