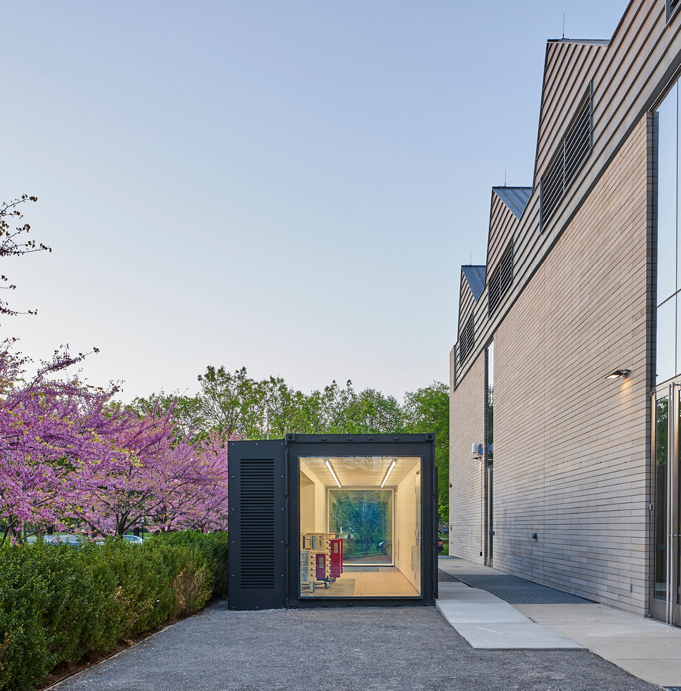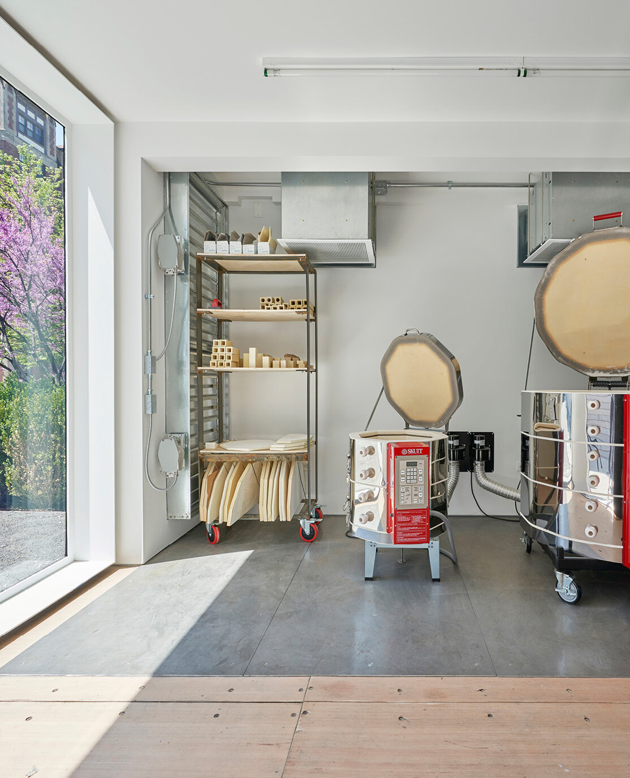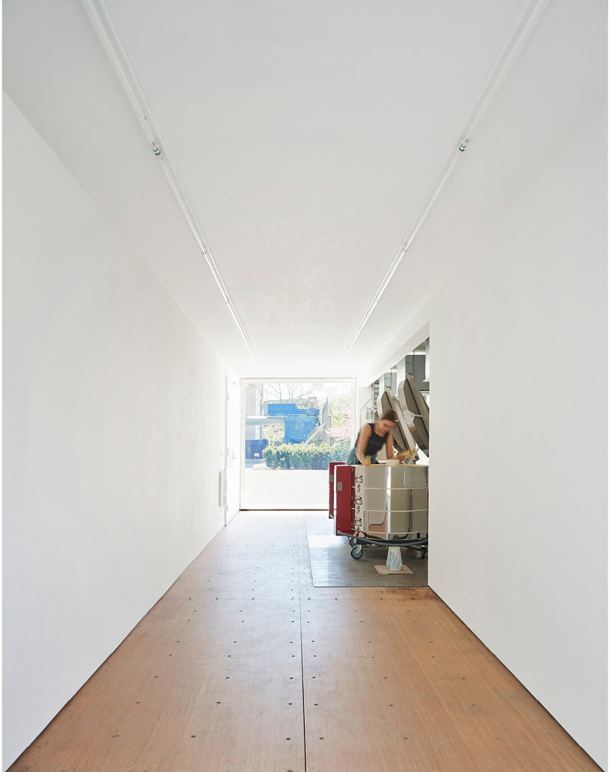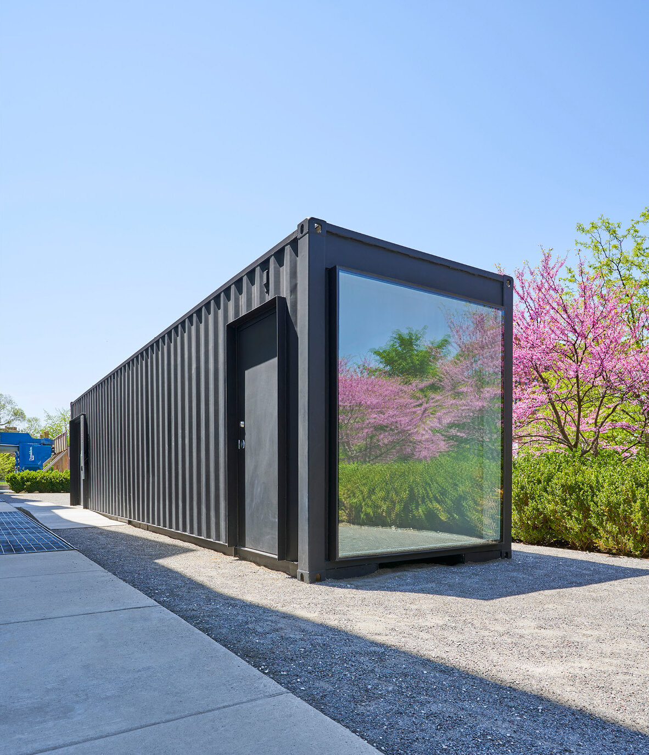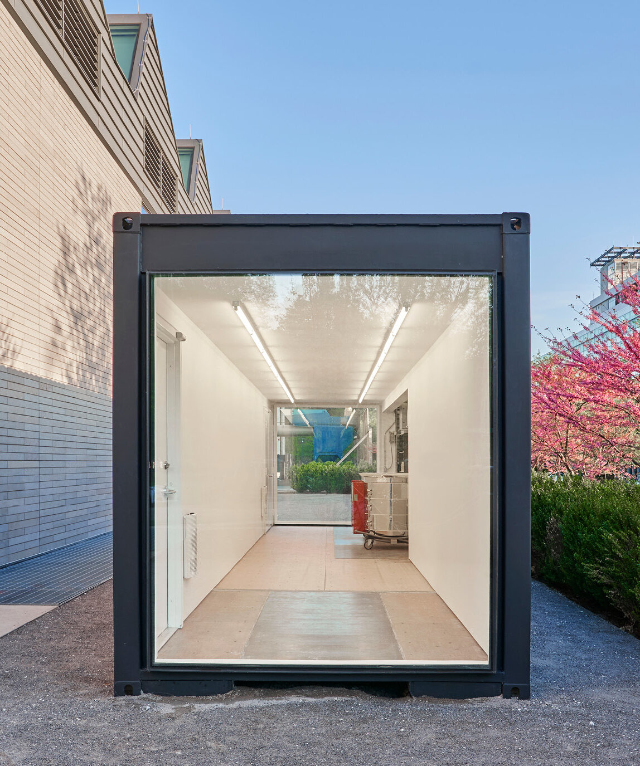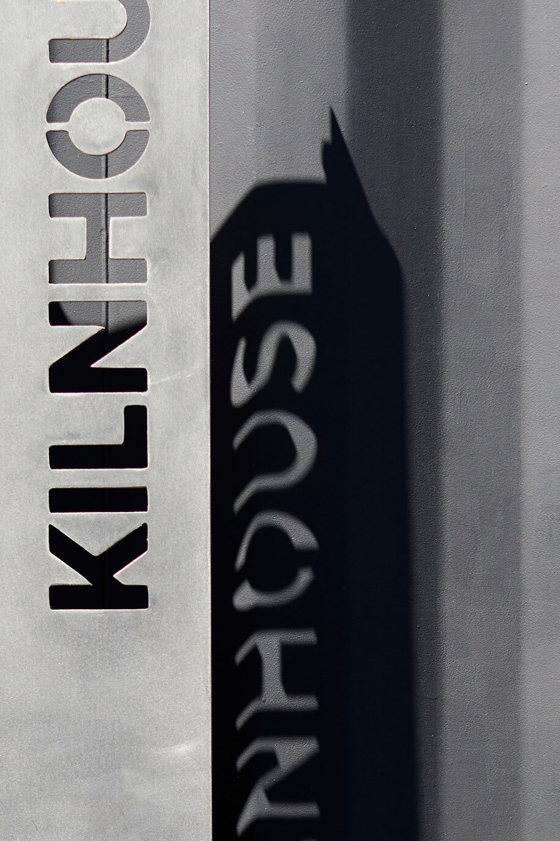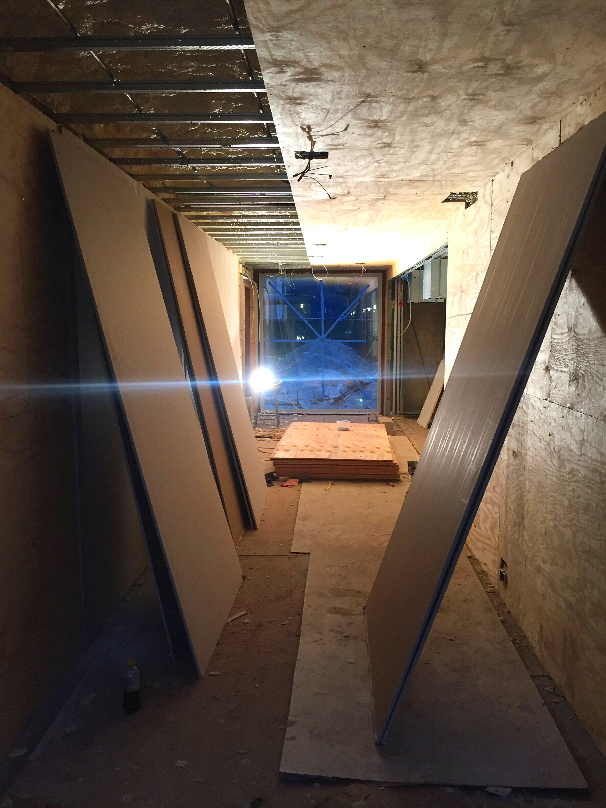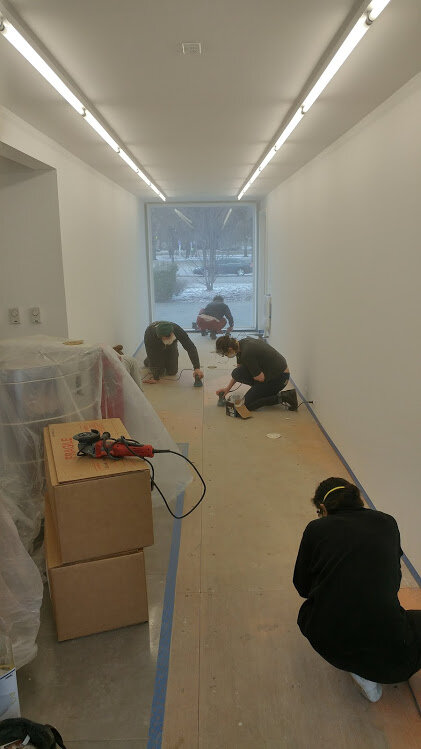University of Chicago - Logan Center for the Arts Kilnhouse
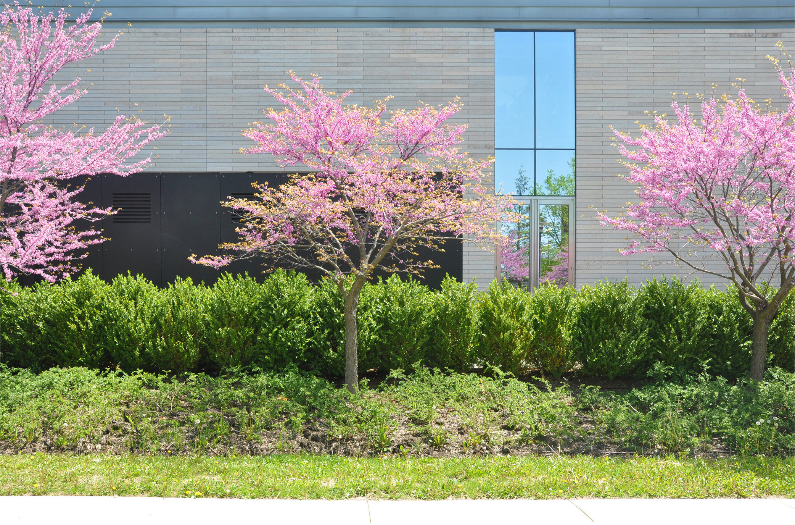
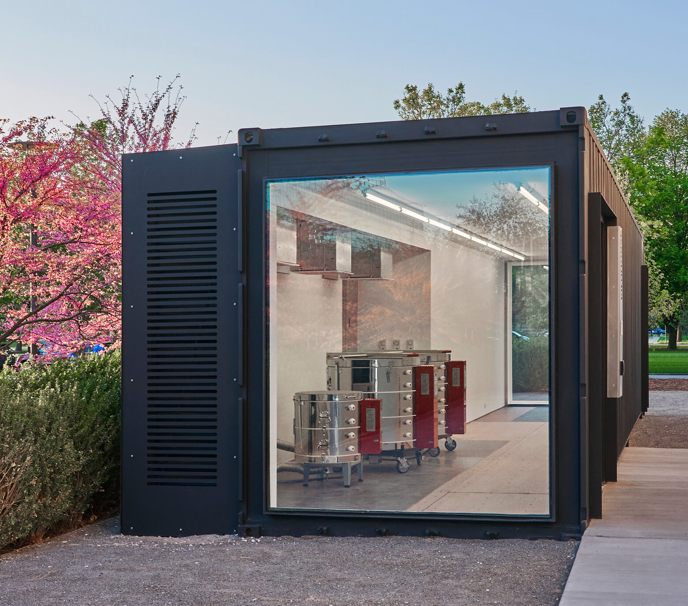
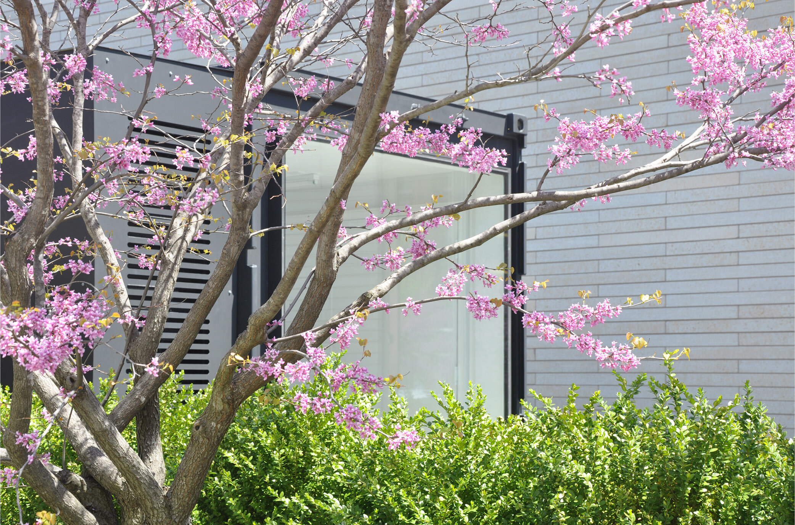
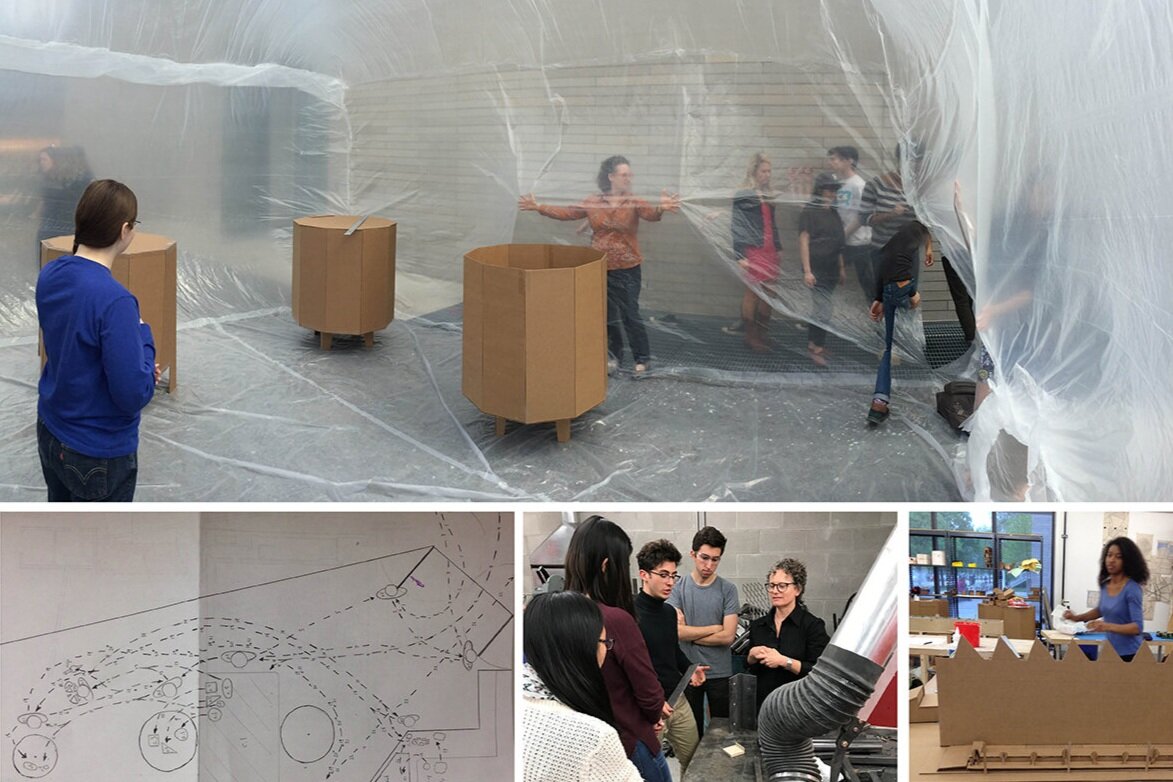
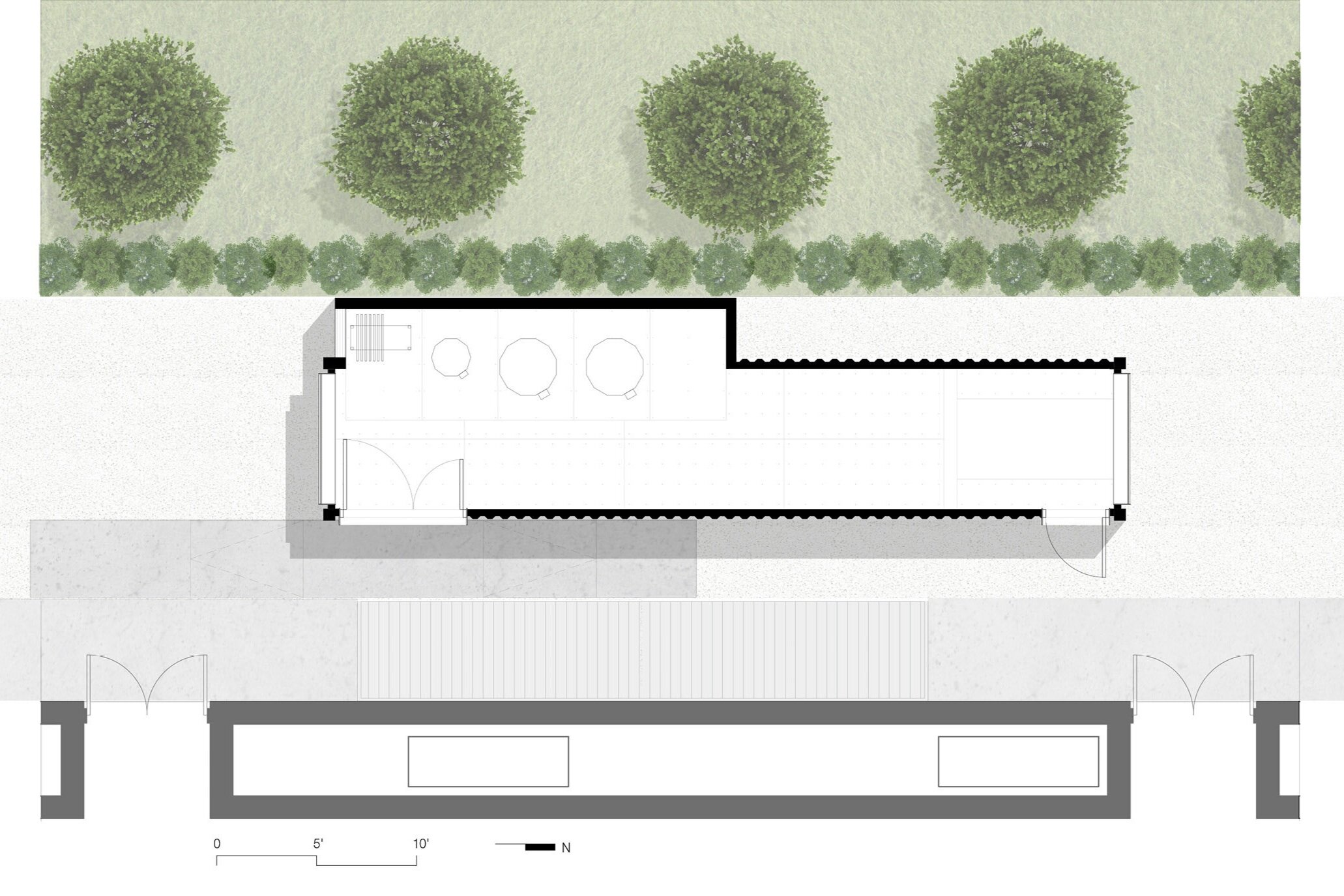

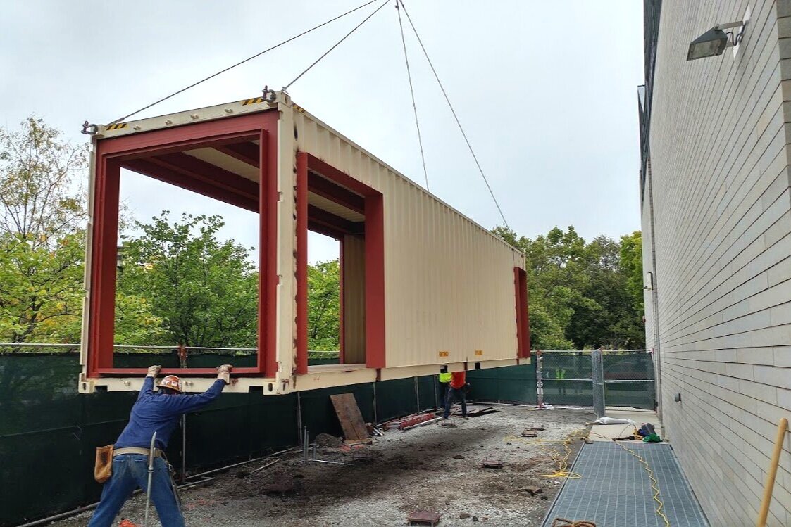
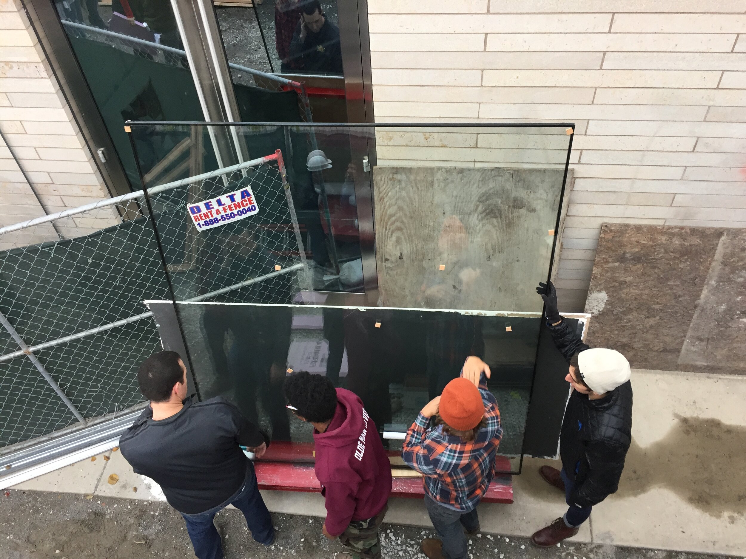
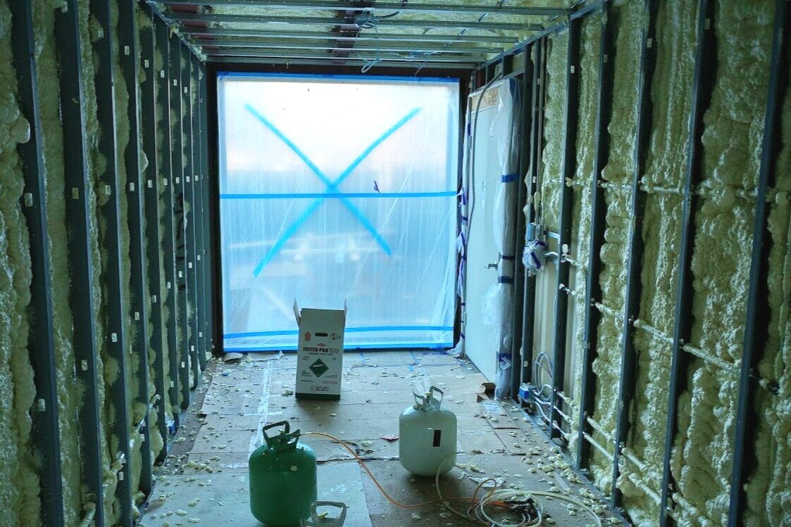
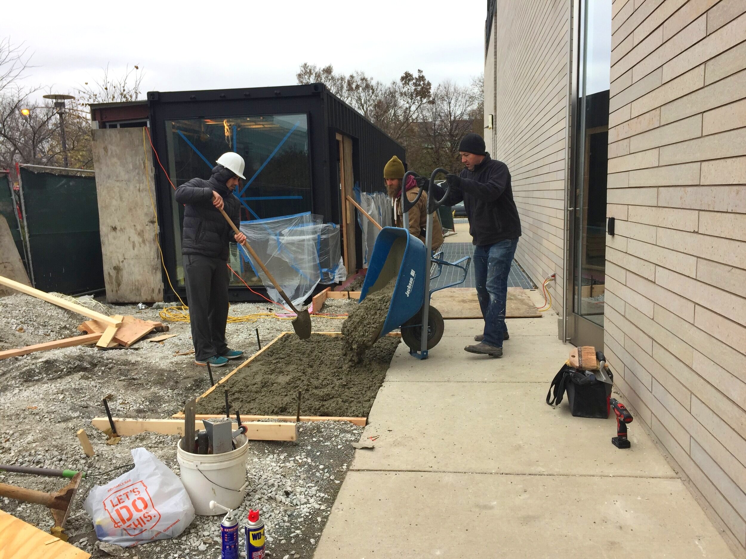
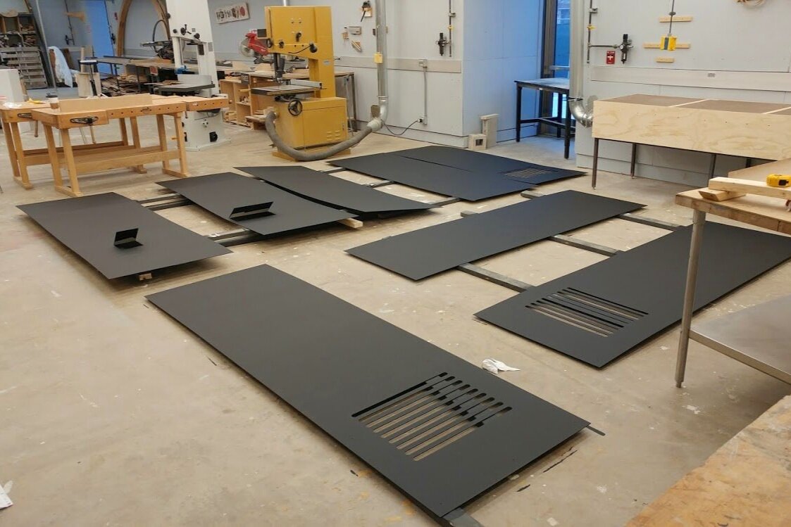
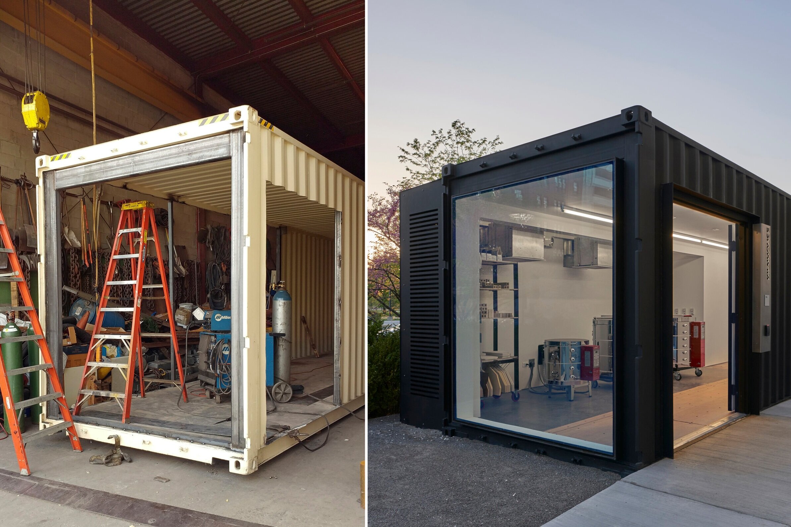
University of Chicago Logan Center for the Arts Kilnhouse
Chicago, Illinois
In 2014, the University of Chicago's Department of Visual Arts (DOVA) decided to expand their pedagogical offerings to include kiln-fired ceramics. An idea was then born to house three kilns in a small ancillary building located adjacent to the sculpture studios at the Logan Center for the Arts, the newly opened home for collaborative creative life designed by Tod Williams Billie Tsien Architects.
Mirroring the Logan Center's mission, DOVA extended their new curriculum to also include a series of collaborative courses to design and build a kilnhouse. WTa, with strong roots in both architectural education and building arts, was tapped to teach the classes with UChicago professors, realizing the project over four academic quarters. Following the architectural studio model, How to House a Kiln focused on the building design process, covering the gamet of topics-- from programmatic mapping to code compliance to aesthetics and materiality to mechanical and electrical systems to, ultimately, building construction.
After investigating alternatives to trailer classrooms, the class chose a modified shipping container for the base structure. WoodTin Build, the construction arm of WTa, then shifted to the forefront of teaching. The container's two ends were glazed, framing through views to the park while flooding the interior with daylight. The matte black exterior anchors the pavilion in the shadow of its larger, buff masonry neighbor and offers a stunning backdrop to the surrounding landscape.
Working alongside WoodTin Build, students participated throughout construction of a building that a different group of students designed alongside WTa a few quarters earlier. This experimental pedagogical approach generated a unique environment for learning, while subtly collapsing the usual strata between administrators, students, and the professional world. This multi-disciplinary approach enriched the learning experience for all who contributed, and resulted in Kilnhouse, a truly unique offspring to the Logan Center for the Arts.
Recognition
2018 AIA Chicago Distinguished Building Award
Client
University of Chicago
Status
Completed 2018
Project Data
Area/Budget: 380sf / $230,000
Scope: studio pavilion housing ceramic kilns
Project Team: David Woodhouse, Andy Tinucci, Nathan Bowman (project architect), Chris Cordell (construction manager)
dbHMS Engineers (m/e); WoodTin Build (general contractor)
Photographers: Mike Schwartz, Woodhouse Tinucci Architects

