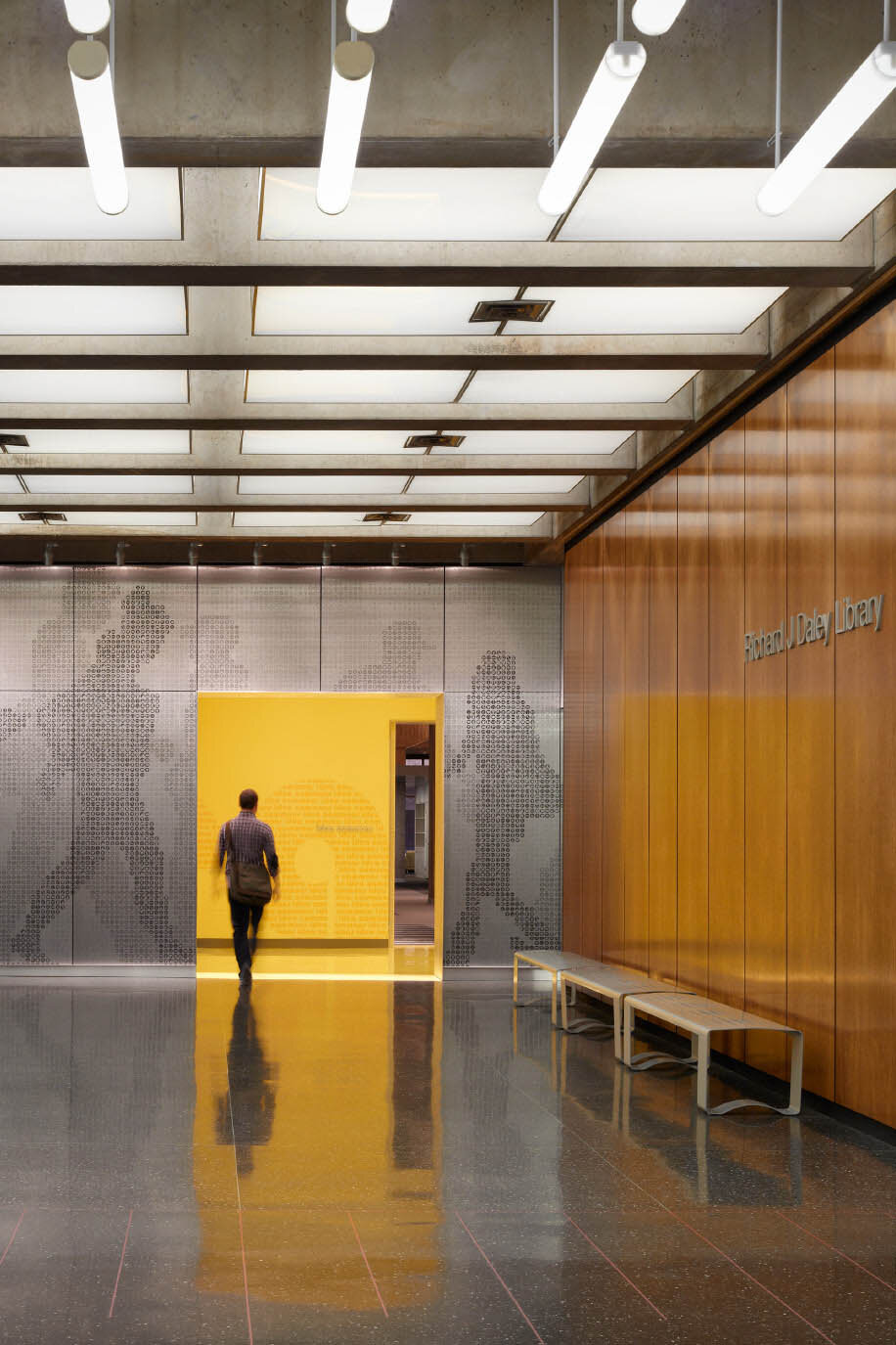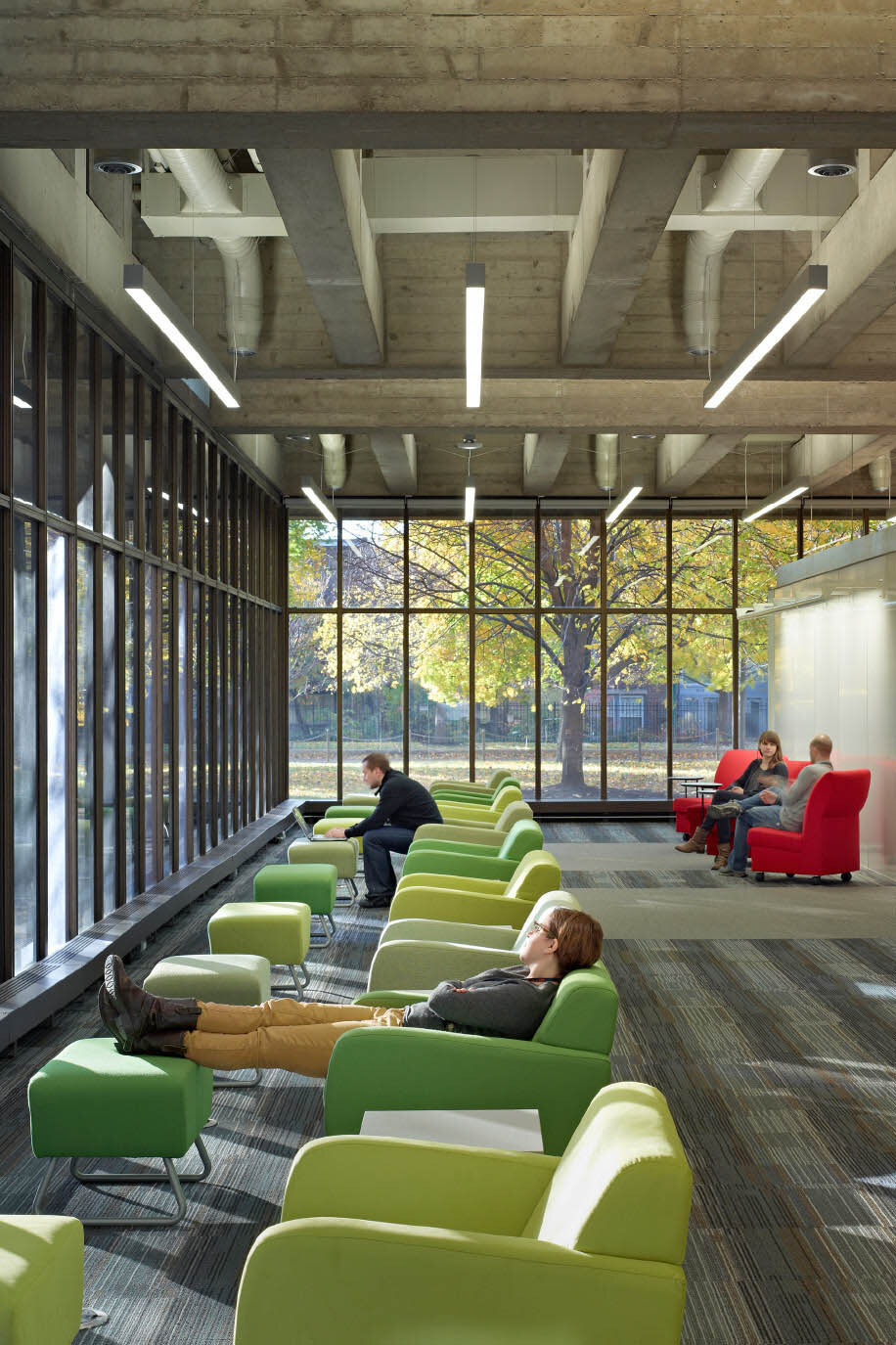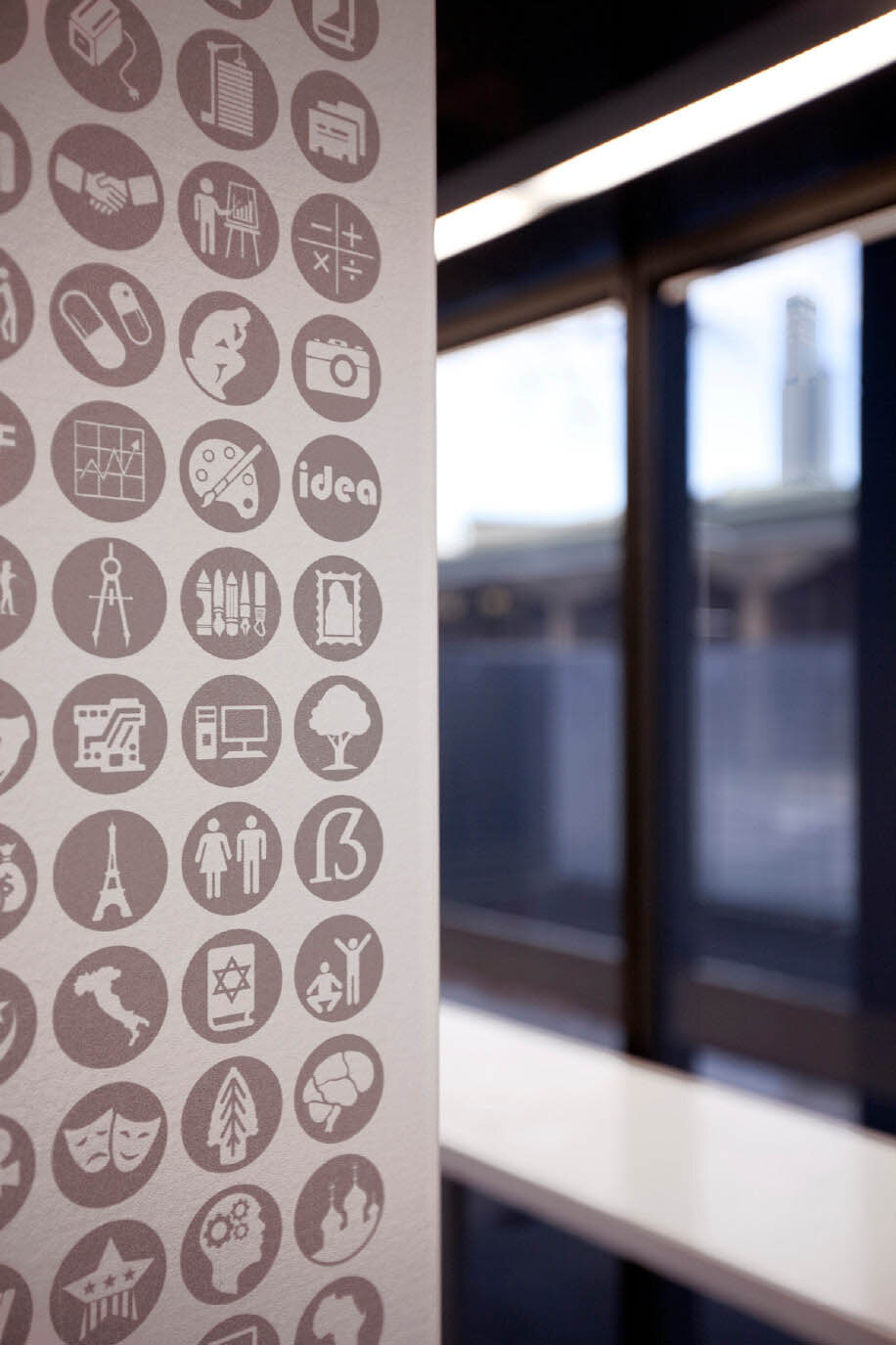University of Illinois at Chicago Daley Library Idea Commons
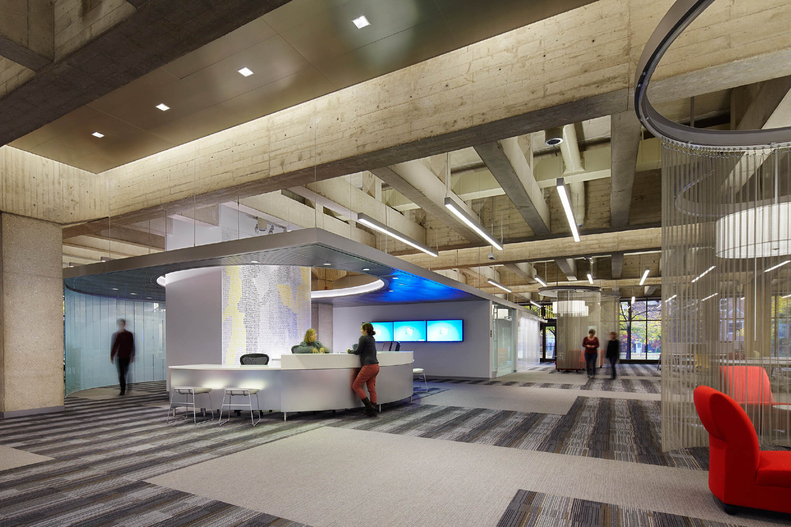
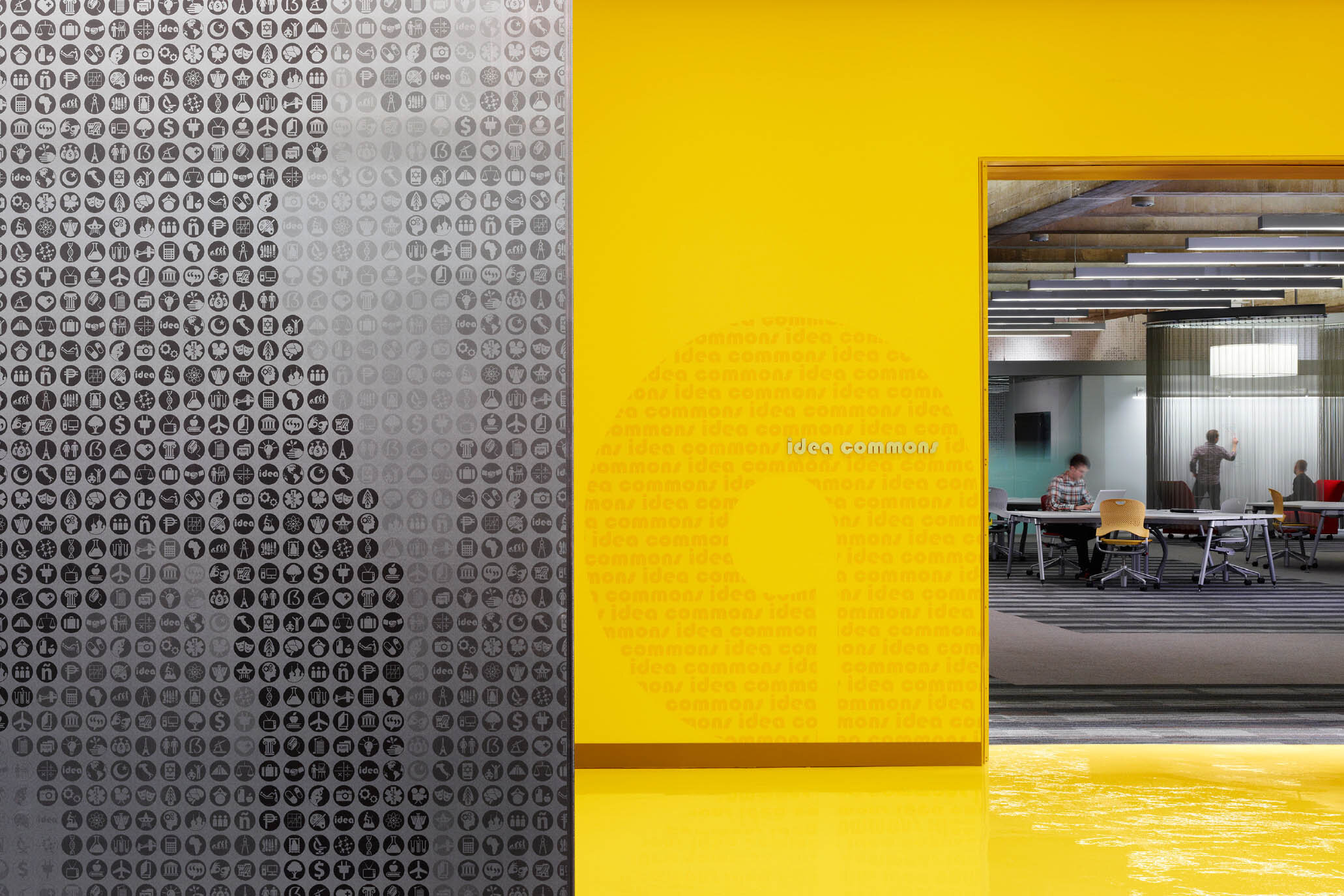
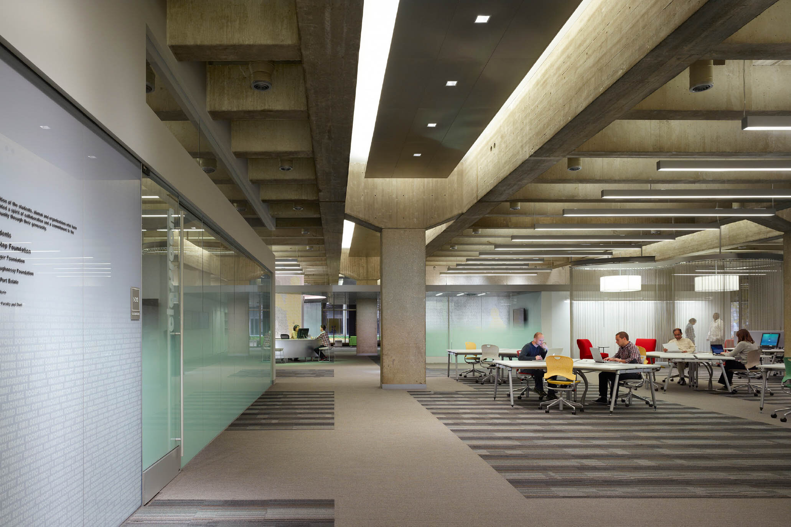
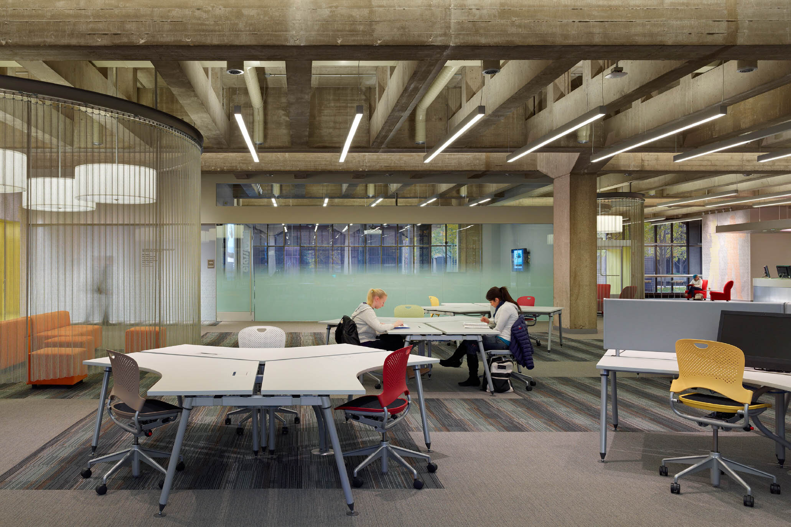
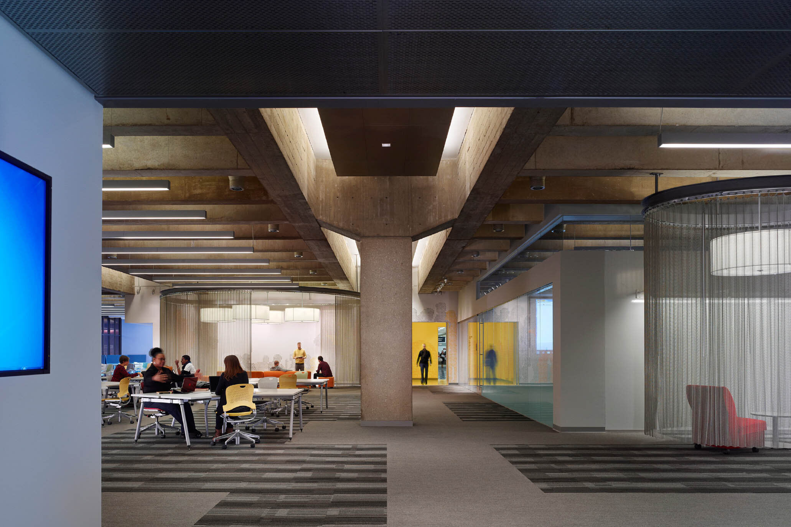
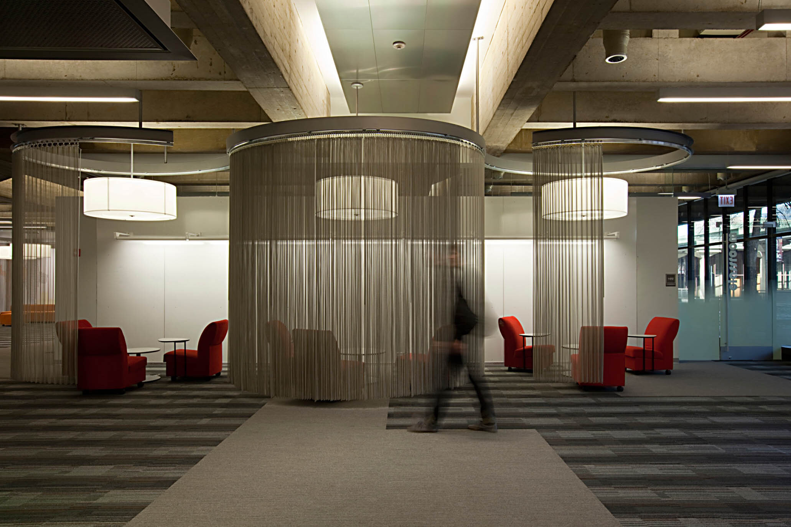
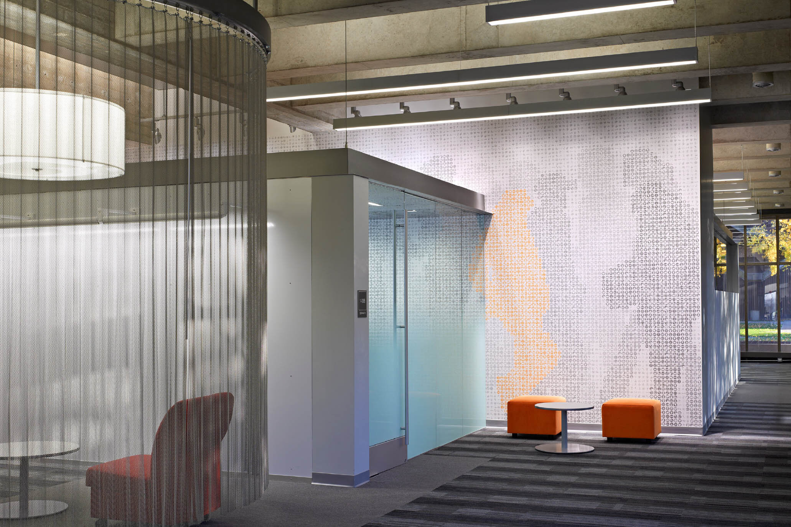
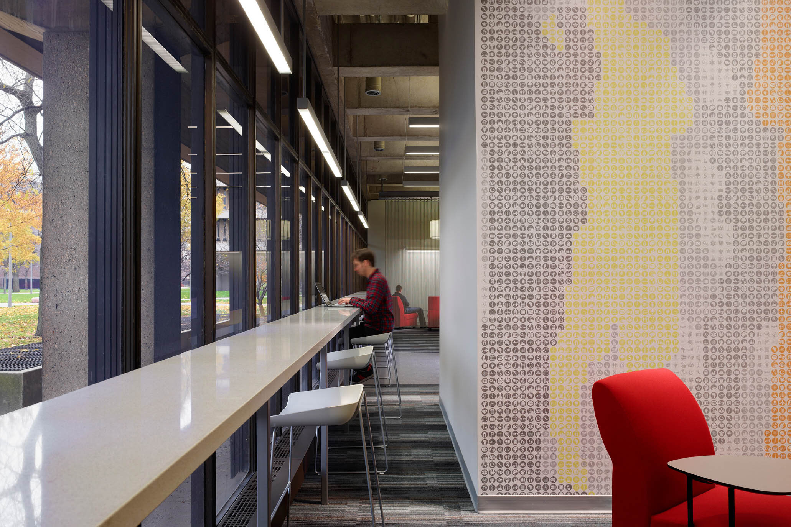
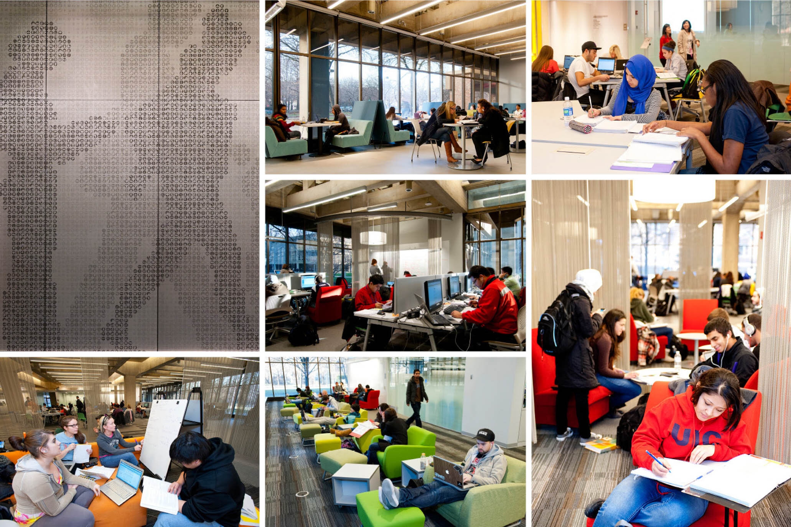
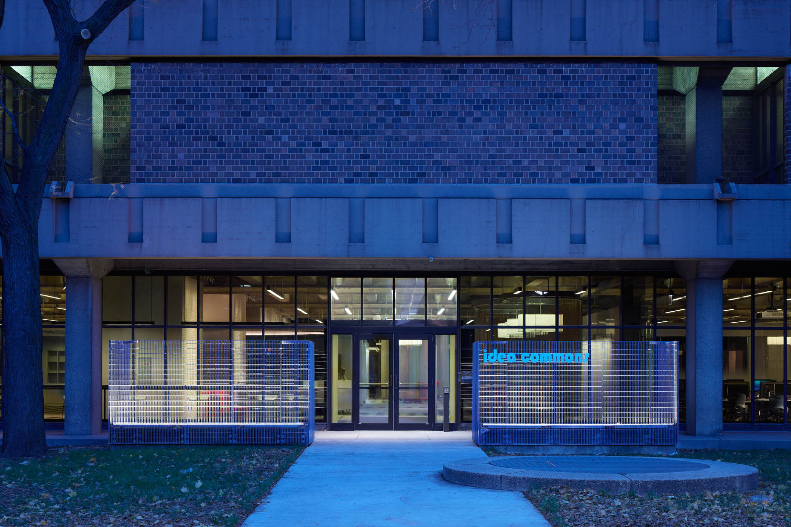
University of Illinois at Chicago Daley Library IDEA Commons
Chicago, Illinois
The new Commons is a 15,500sf renovation that creates a vibrant gateway, connecting campus and Library while emphasizing its importance as the University's 24/7 heart. It provides an array of flexibly interconnected learning/living environments—single-user tables, group workstations, deep lounge chairs, booths with banquettes, high counters with stools, soft sofa modules—spread through a variety of lounges, study areas, “smart” classrooms and seminar spaces, a cafe, and spaces for social interaction and performances. All are saturated with the latest digital technologies and centered around the support desk and a printing center. From outside, students enter between two prisms of steel grating, brightly lit at night. From inside, entry is from the Library's main lobby through a brilliant yellow portal in an aluminum-clad wall (printed with students' silhouettes composed of ideograms representing UIC's 72 fields of study). Activities are contained in low-slung volumes (clad with whiteboard panels and translucently filmed glass, divided by curtains of steel mesh, and surrounded by the building's 16ft curtainwall to connect to the landscaped campus outdoors. Above, new lighting, ductwork and aluminum panels showcase (and humanize) the bravura Piranesi-like play of concrete structure of the original building's classic Brutalist design (Walter Netsch, SOM, 1965).
Recognition
2013 Chicago Architecture Foundation Patron of the Year Award
2012 AIA Chicago Distinguished Building Award
2012 AIA Chicago Interior Architecture Award
2012 GE Edison Award Competition (Schuler Shook, lighting designer)
Illinois Library Association Reporter, 02/2013
Library Journal, www.libraryjournal.com, 11/26/12
Chicago Architect, 11-12/2012
The Midwest Architects Newspaper, 10/10/2012
Chicago Architect, 07-08/2012
Client
University of Illinois at Chicago
Status
Completed 2011
Project Data
Area/Budget: 15,500sf / $2,500,000
Scope: 15,500sf renovation of UIC's main library for new digital learning commons
Project Team: David Woodhouse, Andy Tinucci (project architect), Ed Blumer, Brian Foote
dbHMS Engineering (mep); CE Anderson & Associates (structural); Schuler Shook (lighting); Construction Cost Systems (cost); Joseph Construction (general contractor)
Photographer: Christopher Barrett; Woodhouse Tinucci Architects

