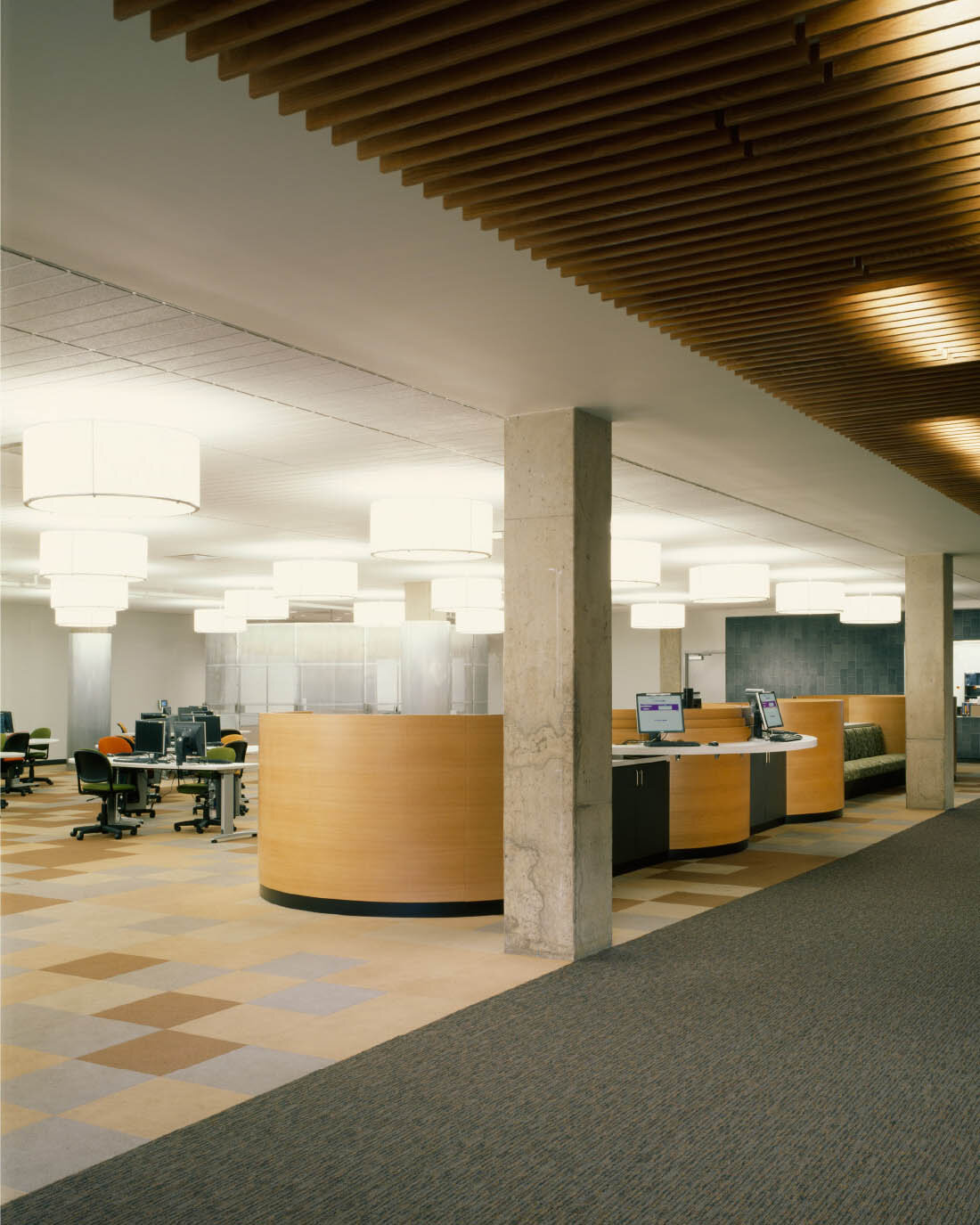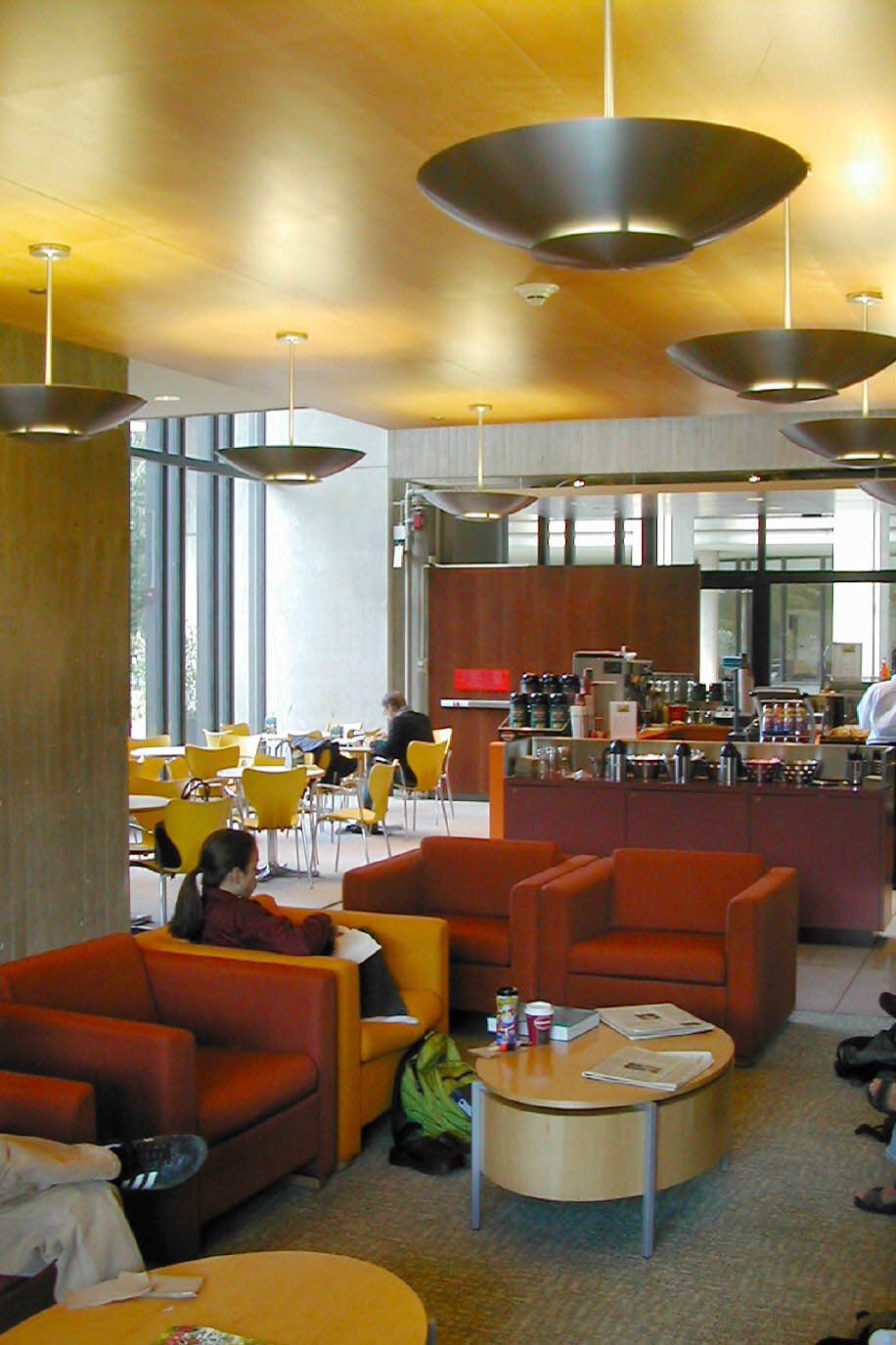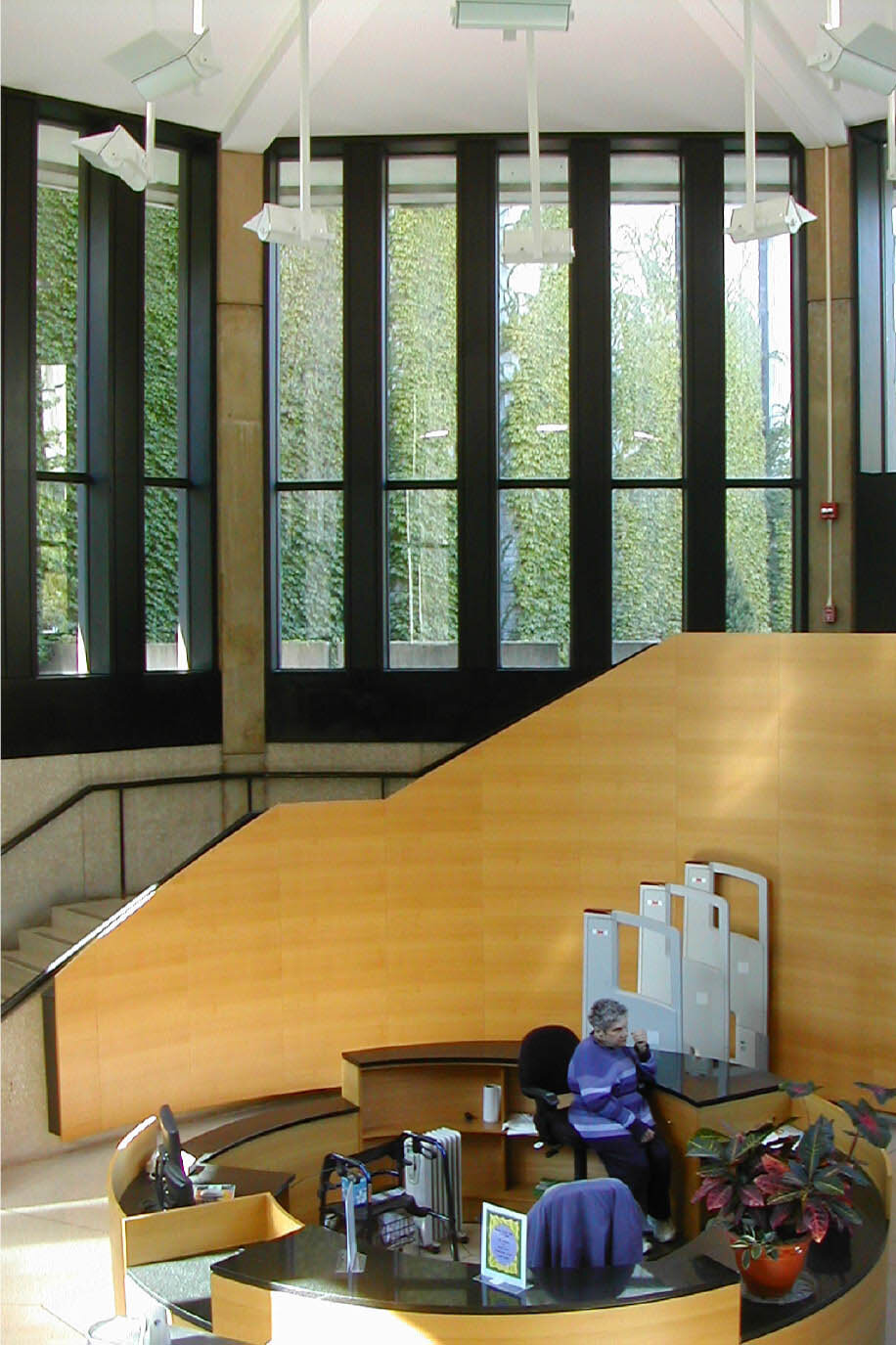Northwestern University Main Library
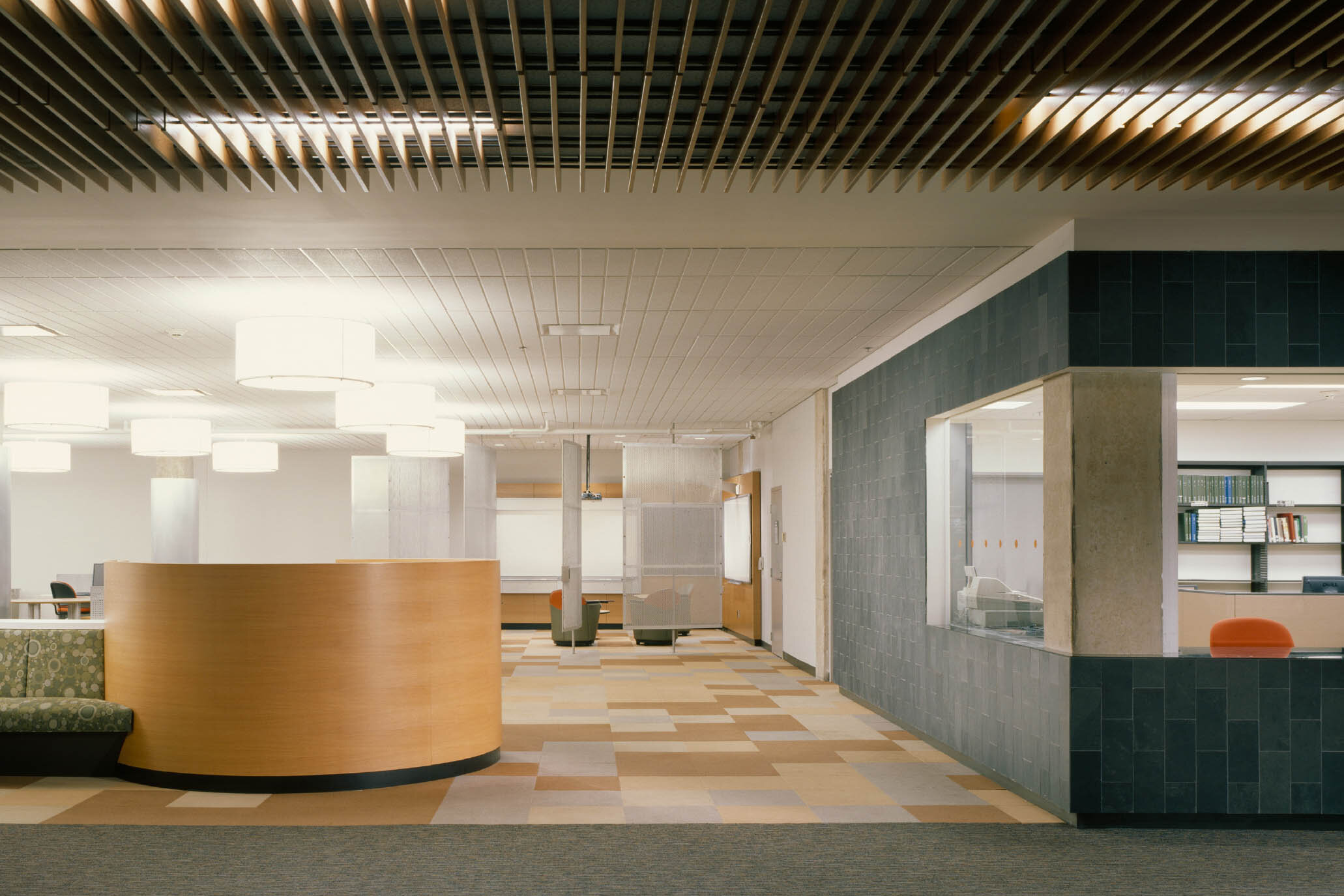
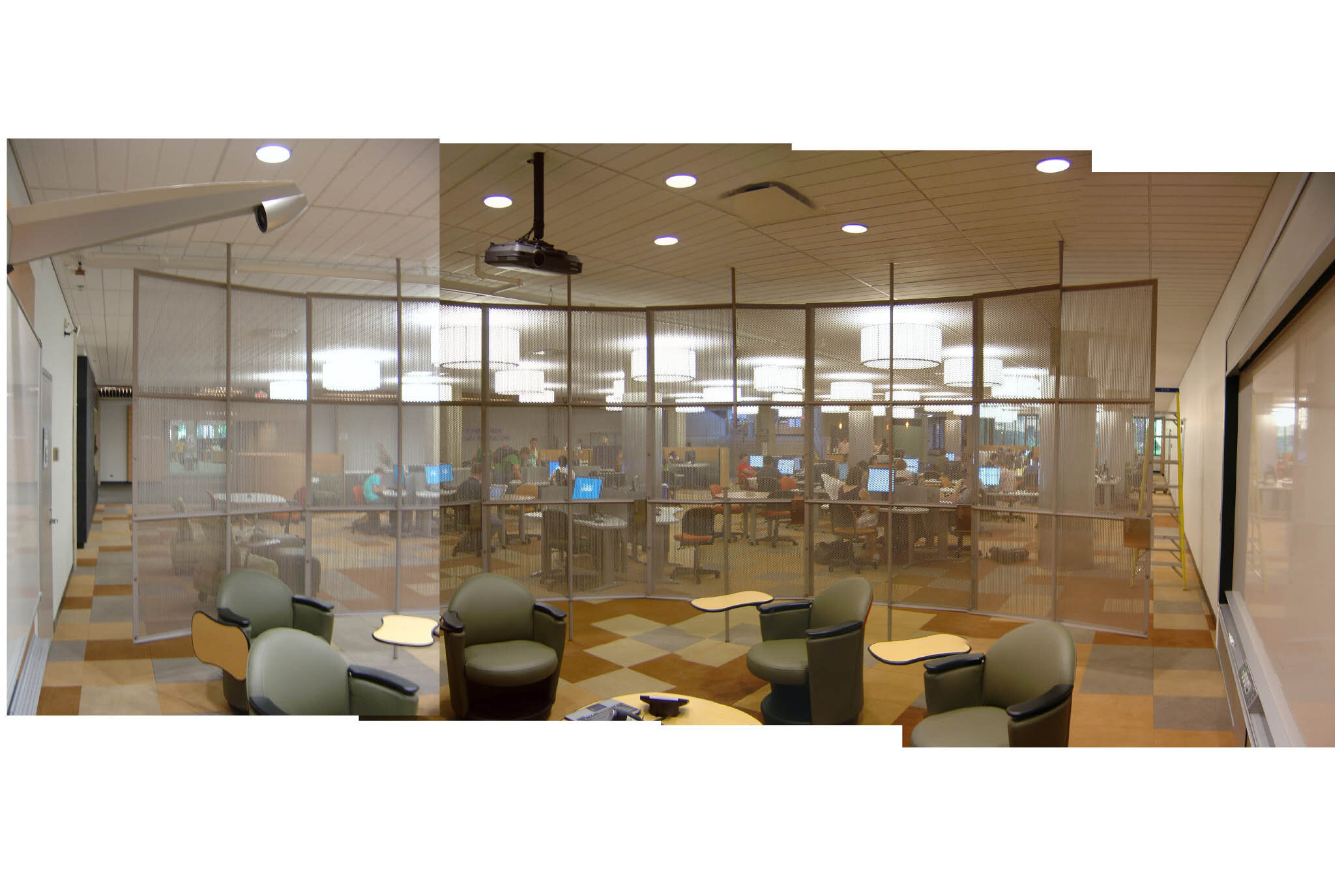
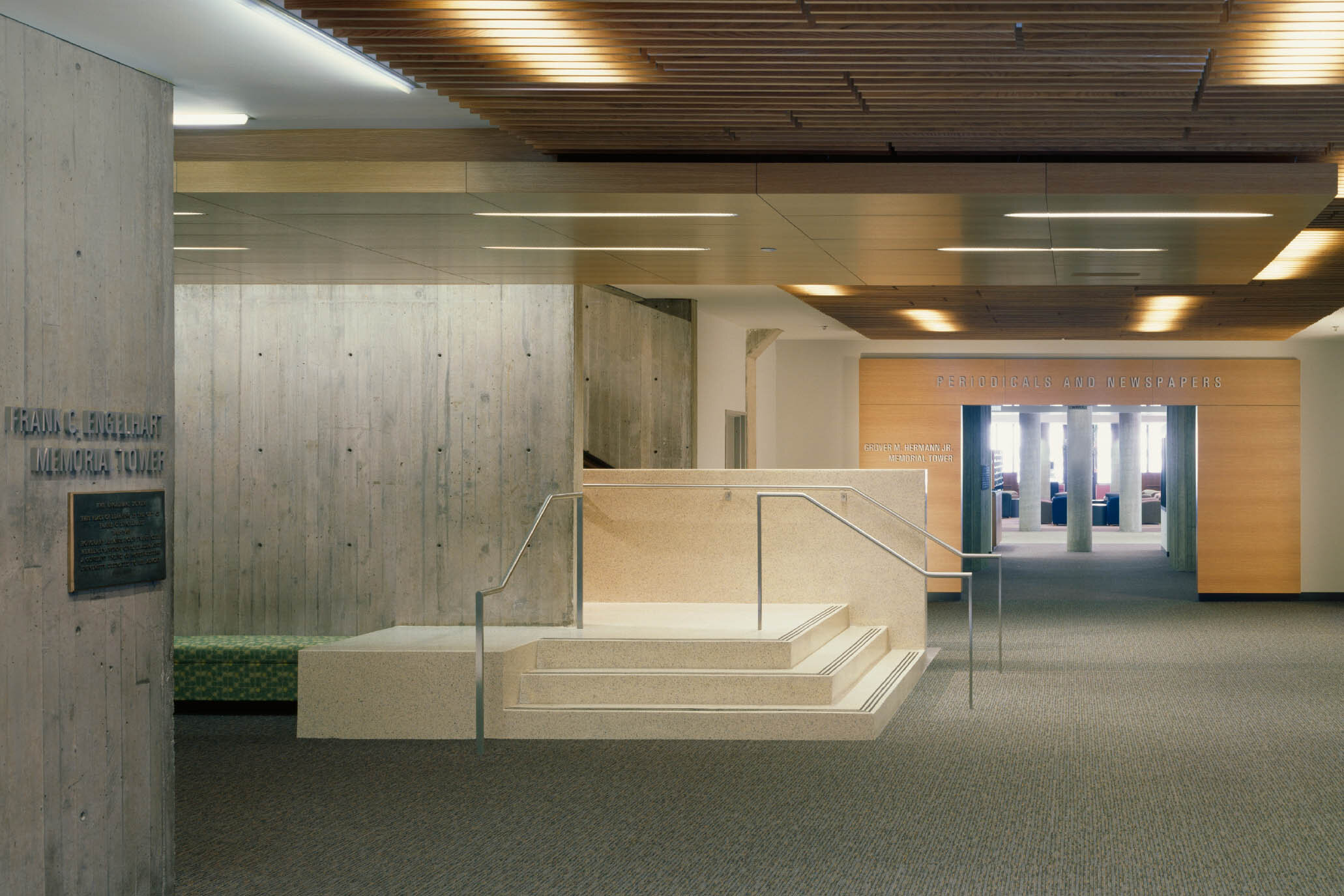
Northwestern University Main Library
Evanston, Illinois
This three-year, multi-phase project renovated the principal public areas in Northwestern University's Main Library (Walter Netsch for Skidmore, Owings & Merrill, 1966) to accommodate contemporary digital technologies, activate the library by adding complementary functions, and refresh its faded original interior finishes. In the first phase, we worked closely with the University's outside food service operator to create a new coffee bar café which is accessible from both the library's main plaza and from its interior. Subsequent phases renovated the main entry rotunda, and the Circulation, Inter-Library Loan and IT departments. The final phase renewed the library's Main Street, the primary entry, circulation and lounge spaces on the ground floor. We also created a new General Information Commons, an innovative computer lounge packed with advanced equipment and software programs. Students can work alone at moveable tables, in small groups in upholstered booths, or in large groups in a flexible conference area surrounded by projection screens. Despite the scope and centrality of the project's components, careful planning ensured that these and other core library functions continued to operate without interruption.
Recognition
Chicago Architect, 07.08/2012
Project Data
Area/Budget: 12,500sf / $2,000,000
Scope: master planning & renovation of major public areas in phased 12,500sf renovation in NU's Main Library which also included new circulation & information technology departments, including new main entry desk & café
Project Team: David Woodhouse, David Sherman (project architect), Chuck Sejud, Marsha Woodhouse
Tylk Gustafson (structural); CCJM Engineers (mep); Charter Sills (lighting); Hanscomb Faithful & Gould (cost)
Photographer: Christopher Barrett, Hedrich Blessing; Woodhouse Tinucci Architects

