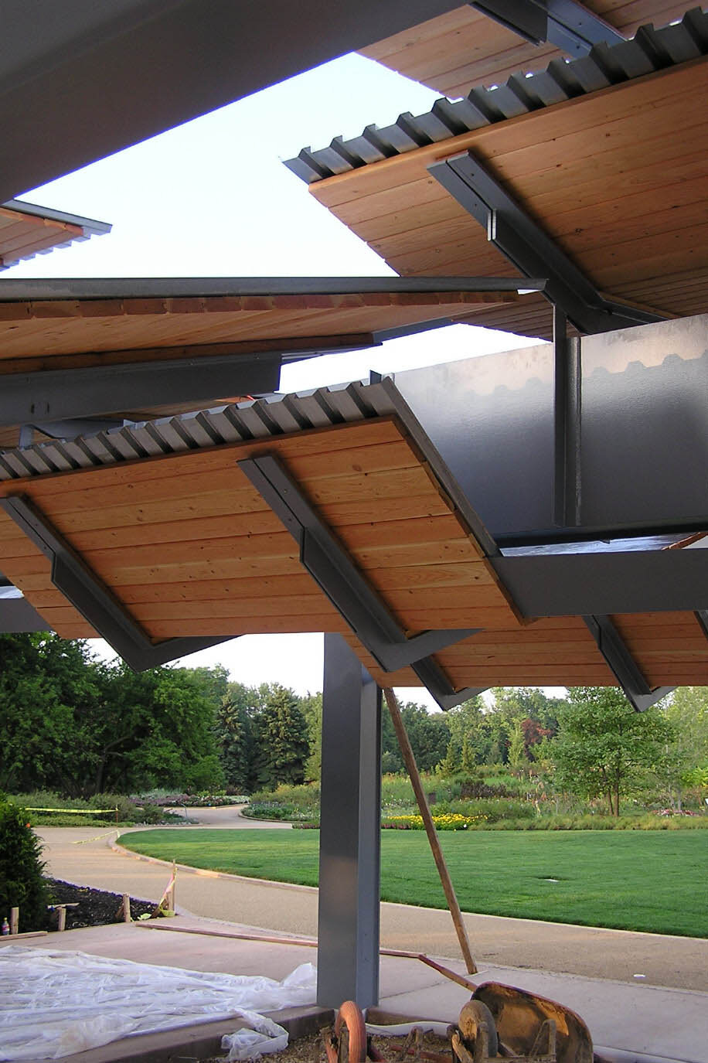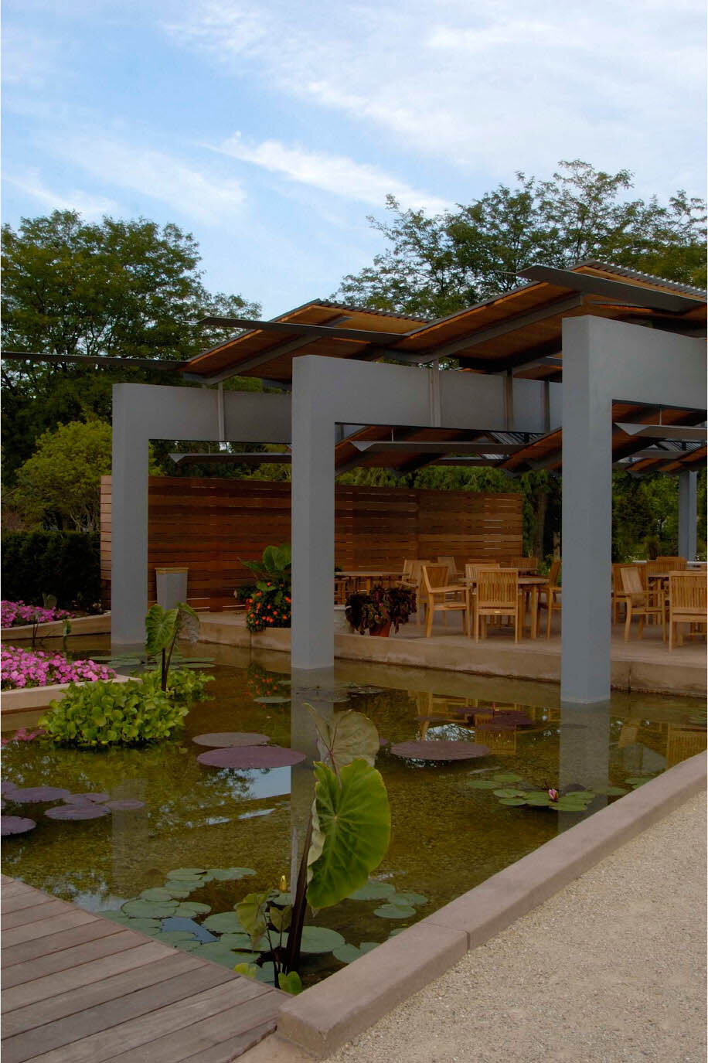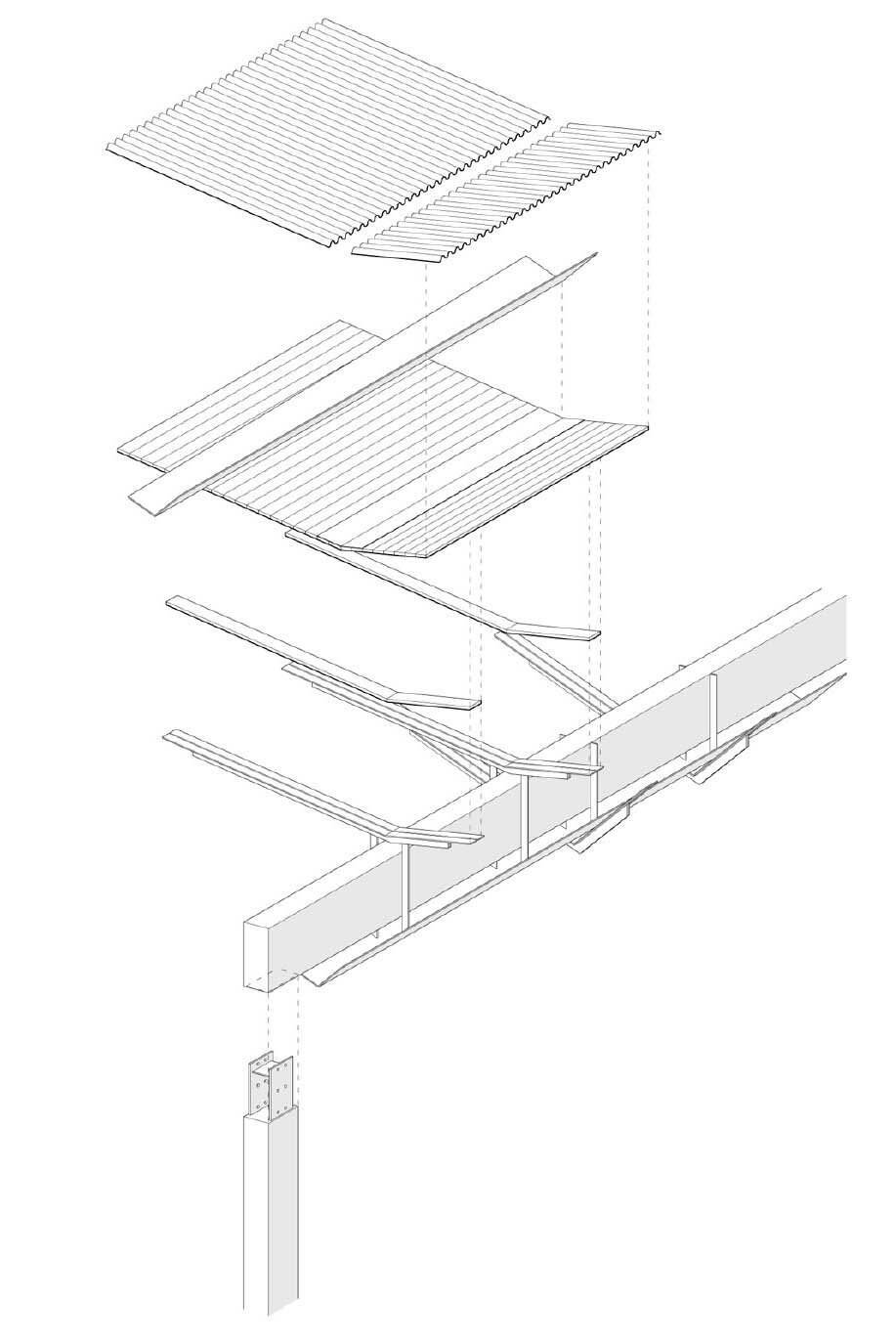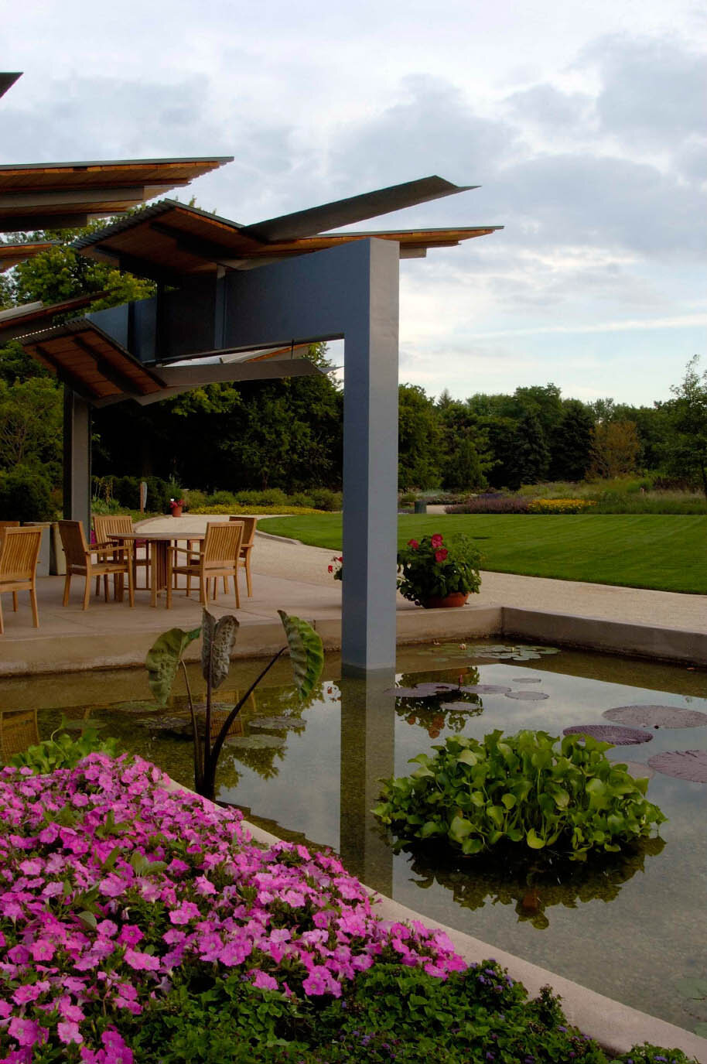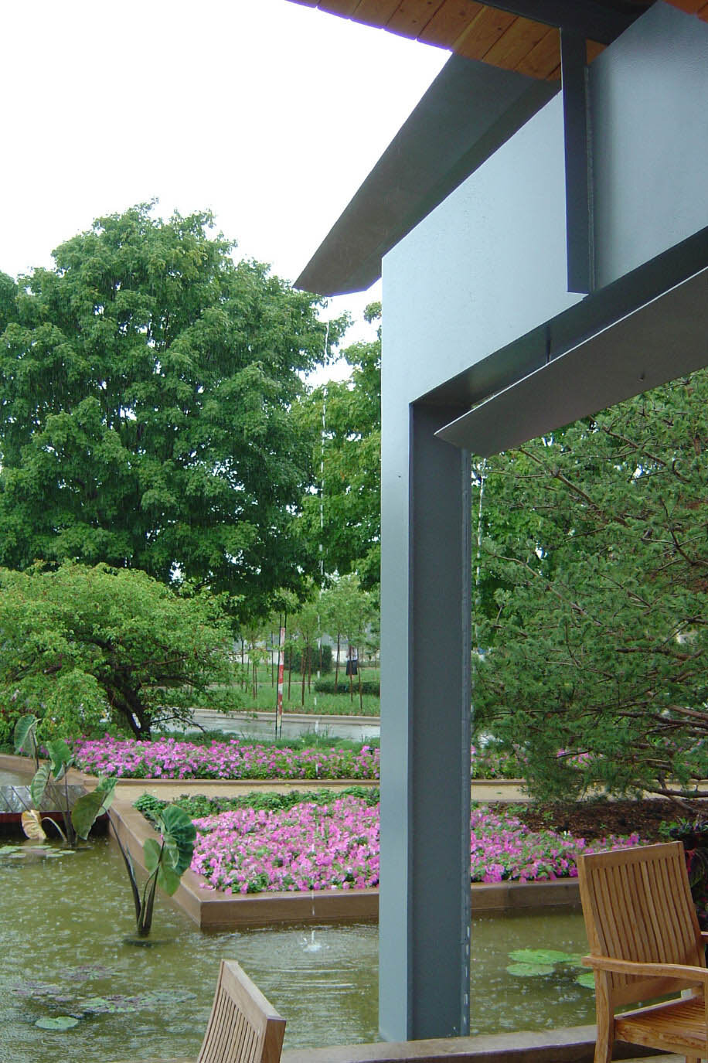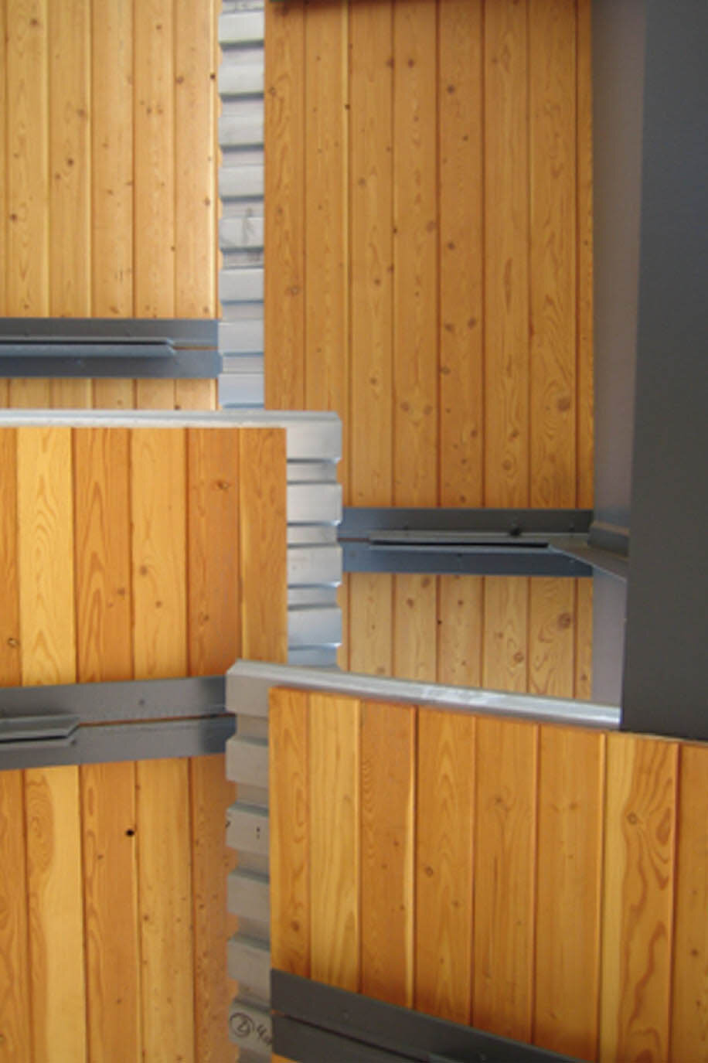The Gardens at Ball Pavilion
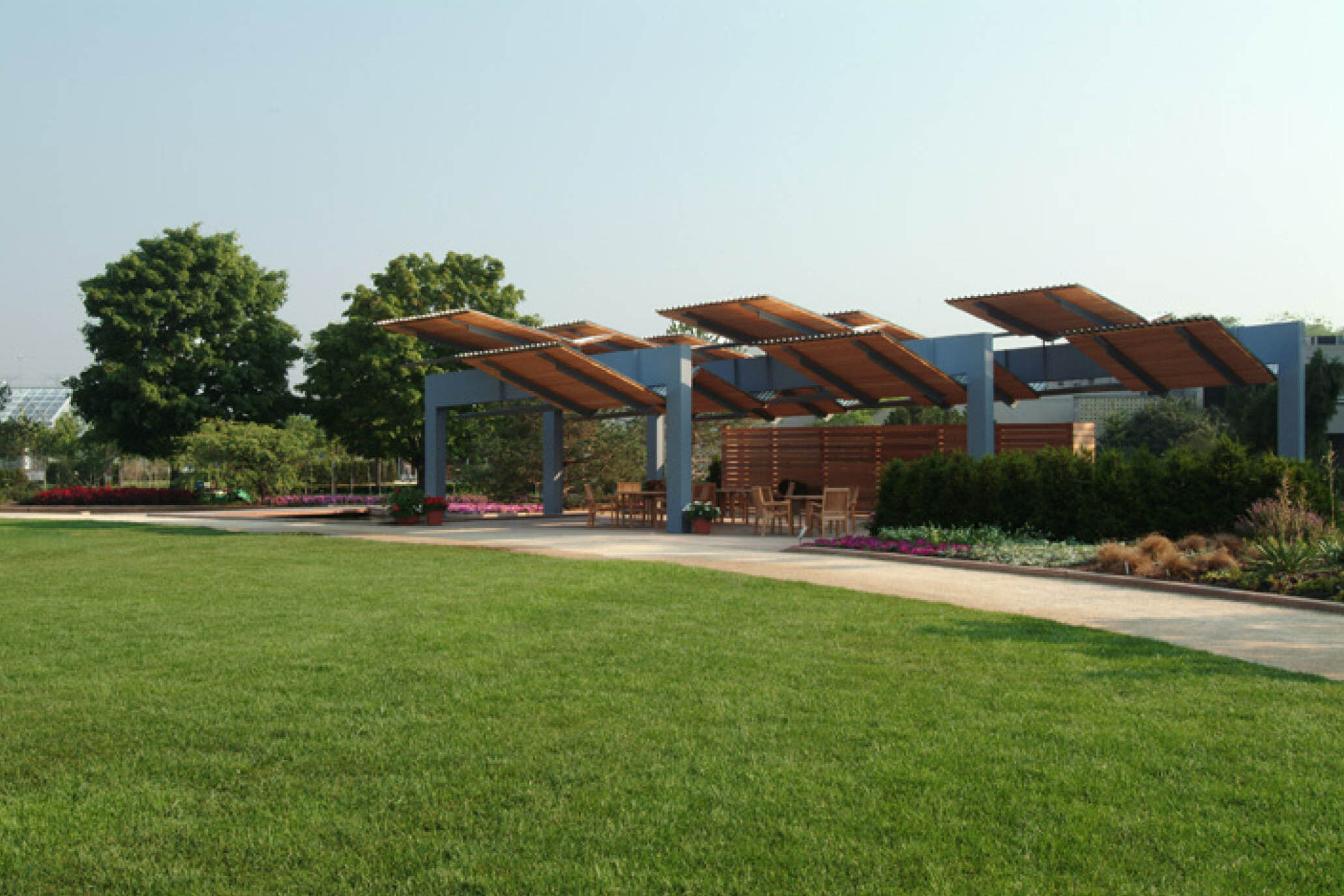
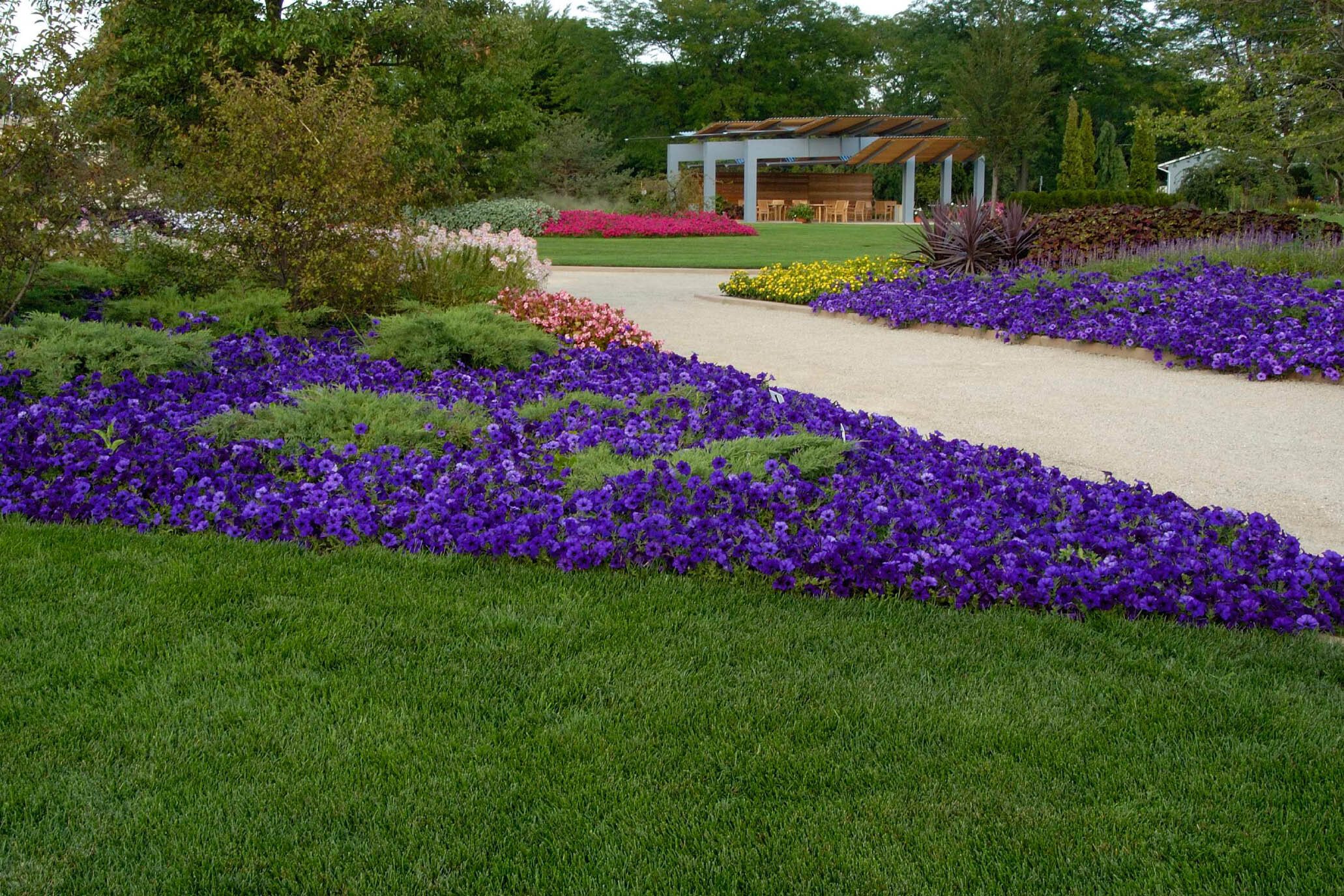
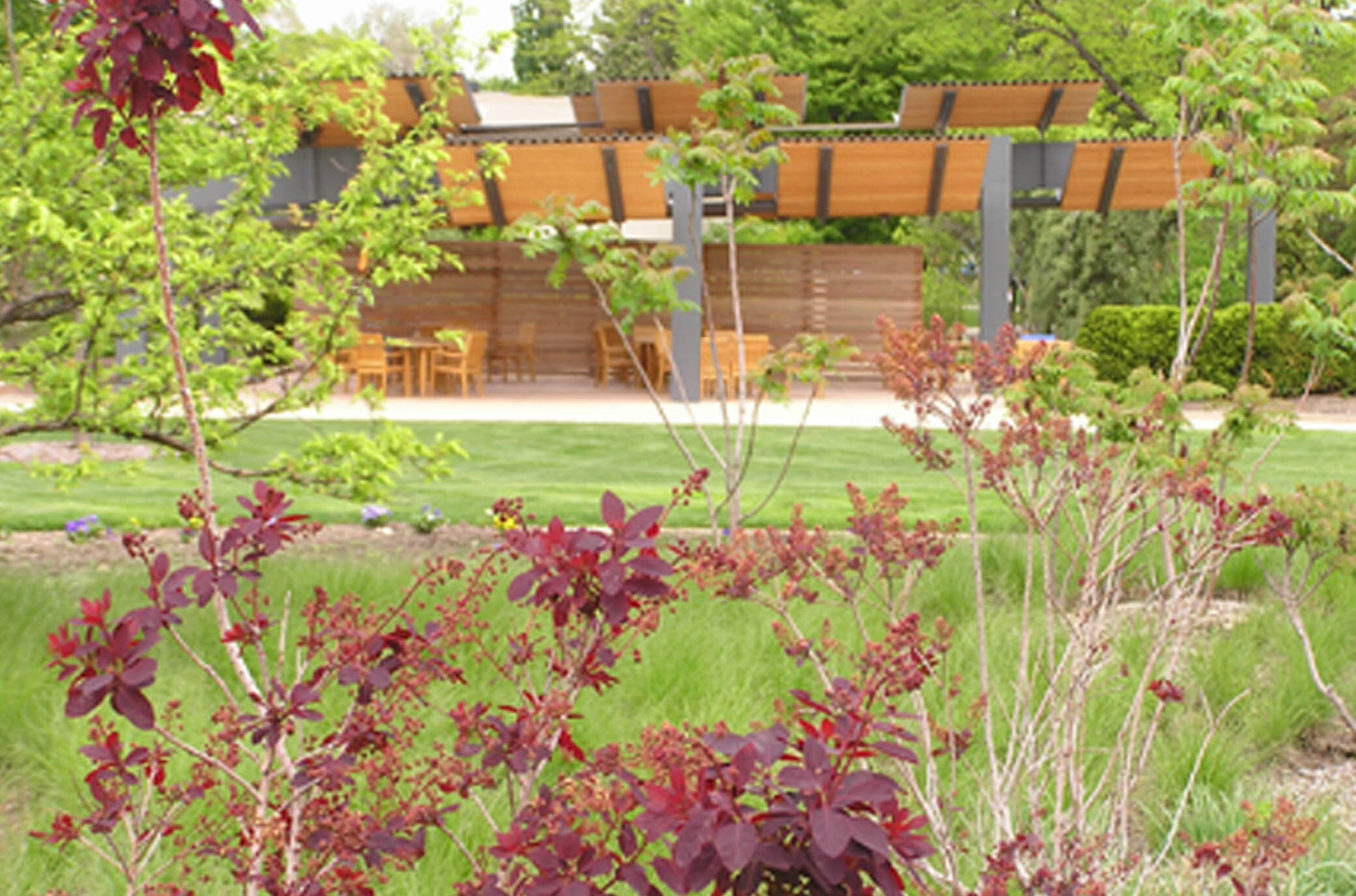
Gardens at Ball Pavilion
West Chicago, Illinois
The Gardens at Ball (the Ball Horticultural Company is a world leader in the research, production and marketing of ornamental crops) showcase creative horticultural displays within a permanent setting of rolling topography, winding pathways and bold forms. The company's landscape architect asked us to design a waterside corporate entertainment pavilion where visiting flower growers and buyers can find shade and expansive views of the garden's 7.5 acres of woodlands, meadows and horticultural arrangements. Our pavilion is an environmental sculpture with layered wood leaves that open up towards the sky, staggered above and below steel beams to allow sunlight to wink through but overlapping in plan to catch the rain. The collected rainwater flows from panel to panel in gutter spouts of bent steel to fall into a pool of water lilies.
Recognition
2006 ASLA Illinois Design Award (Hoerr Schaudt Landscape Architecture)
Client
Ball Horticultural Company
Status
Completed 2005
Project Data
Area/Budget: 1,400sf / $315,000
Scope: 1,400sf pavilion in 7.5-acre demonstration garden at corporate headquarters of international horticultural company
Project Team: David Woodhouse, Andy Tinucci (project architect), David Goodman
Hoerr Schaudt Landscape Architecture (landscape); CE Anderson & Associates (structural); Charter Sills (lighting); Midwest Fence (general contractor)
Photographer: Woodhouse Tinucci Architects, John Ware

