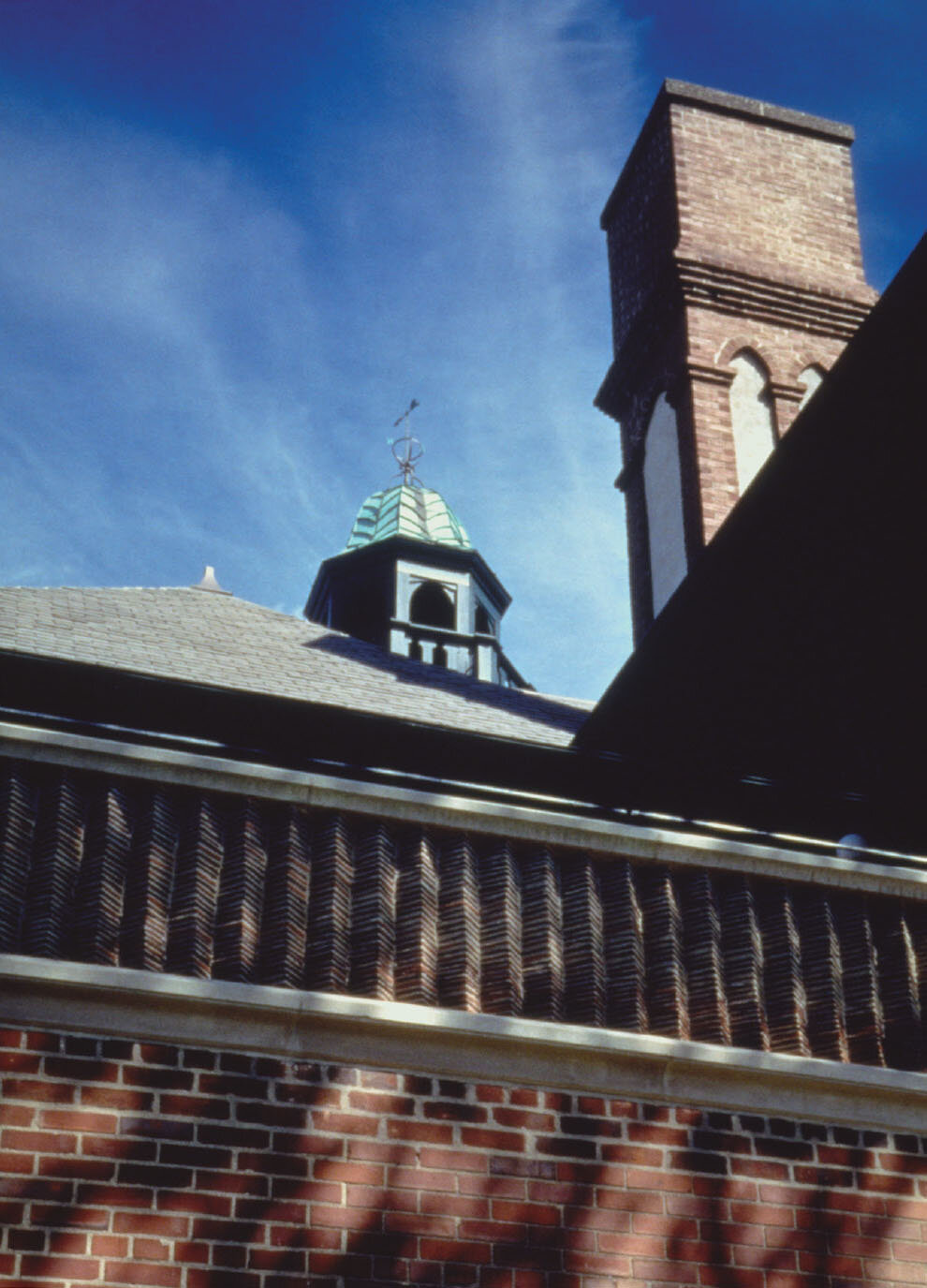Lake Forest City Hall
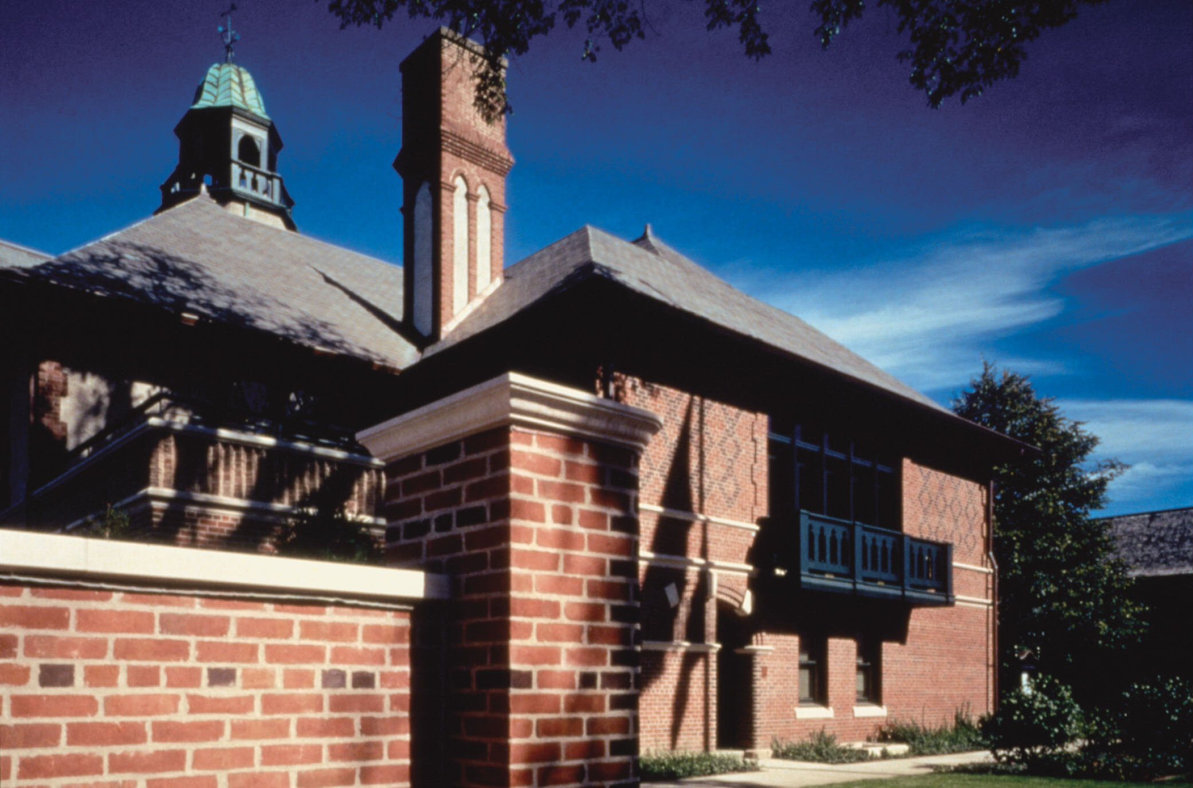
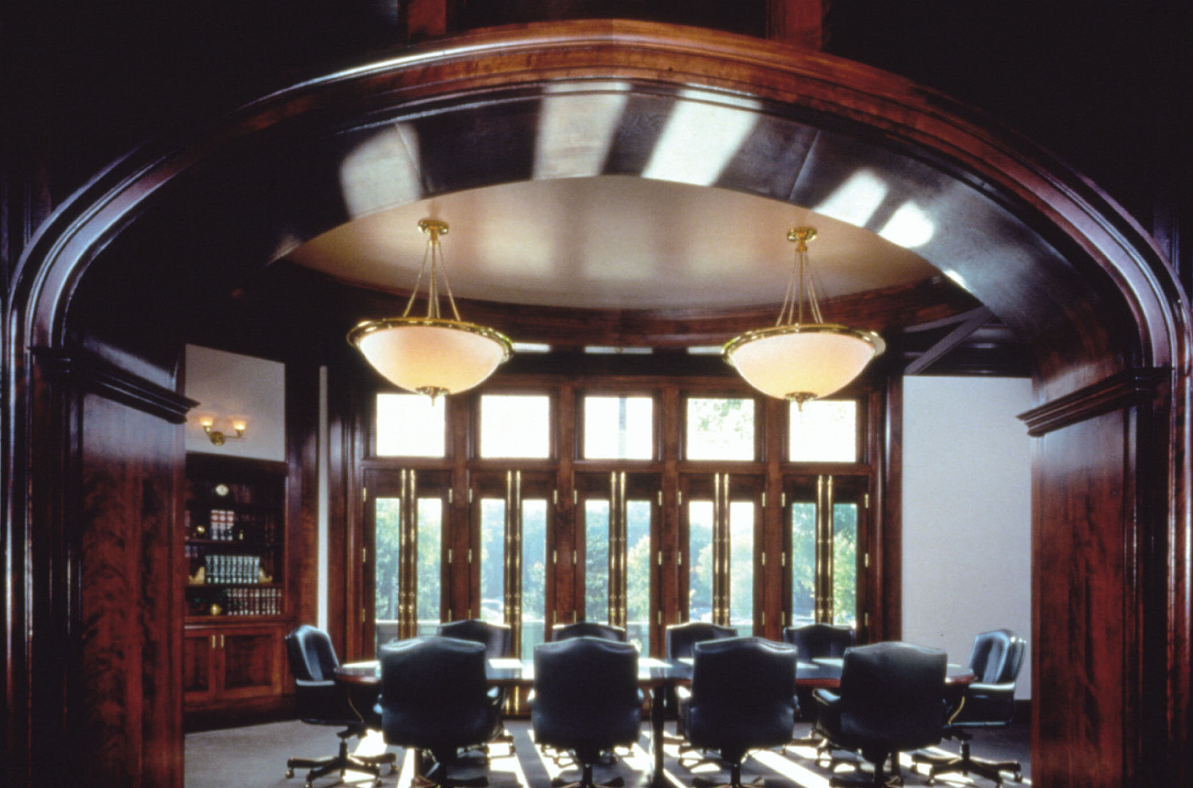
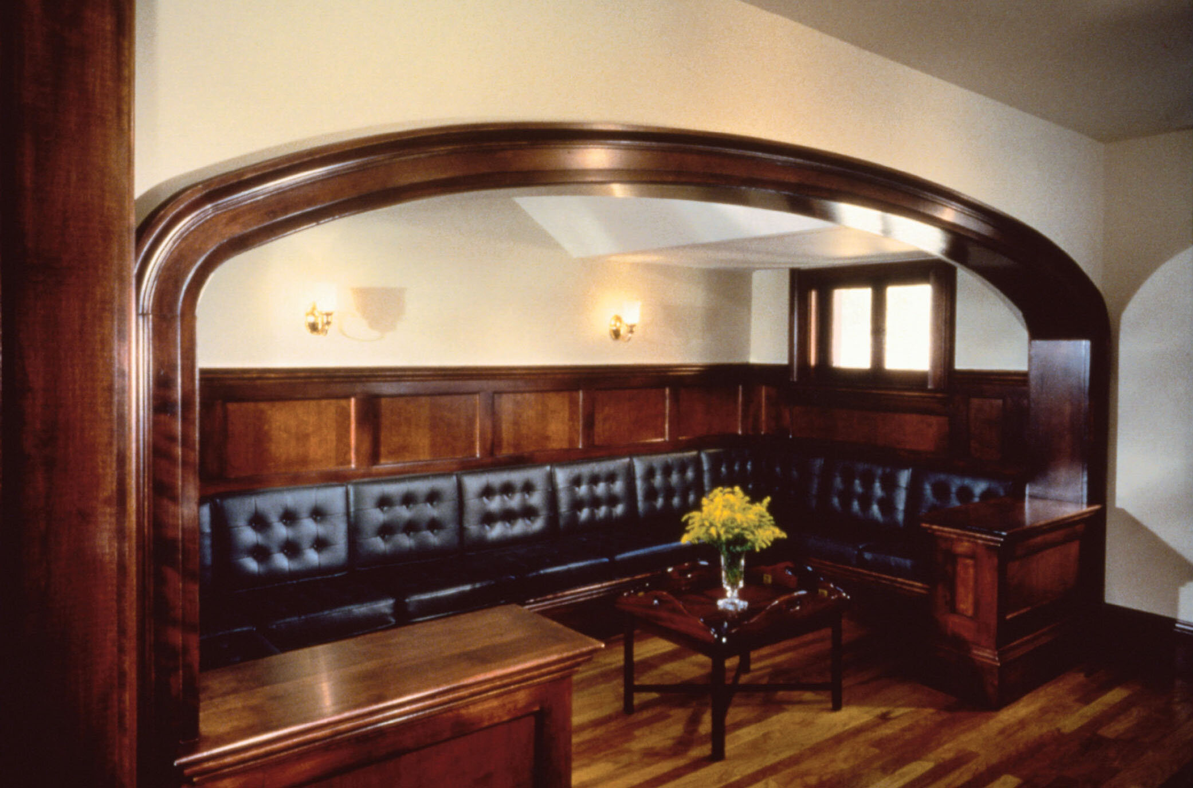
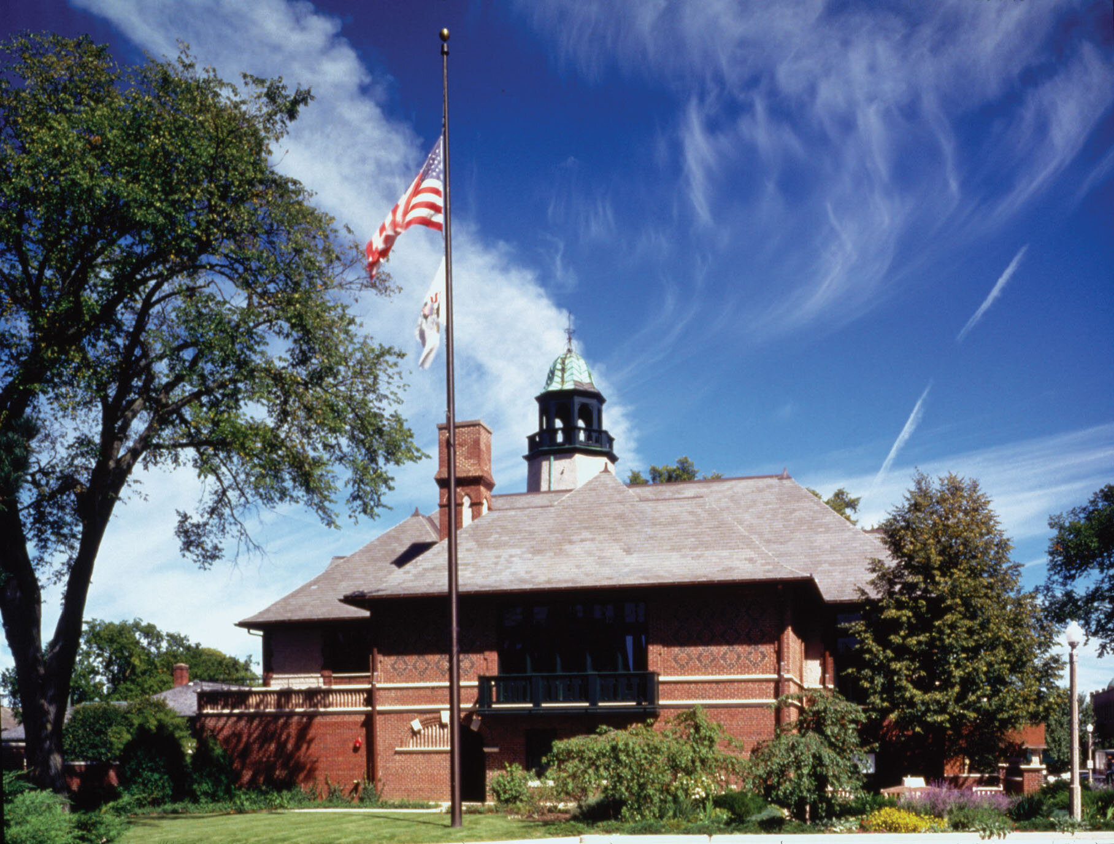
Lake Forest City Hall
Lake Forest, Illinois
Lake Forest City Hall is the beloved symbol of the community's continuing commitment to its splendid civic—and architectural—heritage. Designed by Frost and Granger in 1898, this distinguished building had been badly disfigured by an uncoordinated series of utilitarian one-story additions on its west side. The westward expansion of the second floor on to the top of the clumsy one-story additions provided the opportunity to create a new west façade over the whole, tactfully subordinate to the front one. Its elements—handmade matching brick, quoins and diagonal diaper patterns, elliptical brick arches with prominent stone keys, tall leaded glass windows, quarry tiles stacked in zigzag screens, the wood-paled balcony of appearances—integrate the disparate additions with the original building. Inside, the ground floor offices were reconfigured more efficiently and a new public lobby space with an intimate seating alcove under an egg-shaped arch was created under the stair to the second floor. Upstairs, a new meeting room, with its heavy oval-framed ceiling and tall leaded windows, can be joined through wide elliptical archways to the adjacent City Council chamber by sliding large crackle-glazed doors into concealed wall pockets to accommodate large public meetings.
Recognition
1998 AIA Chicago Distinguished Building Award
1998 Landmarks Illinois Driehaus Award
1996 Lake Forest Preservation Foundation Honor Award
Project Data
Area/Budget: 12,000sf / $1,600,000
Scope: 2,000sf addition & renovation of 10,000sf historic public building (Frost & Granger, 1898) to provide offices, meeting rooms & ADA compliance
Project Team: David Woodhouse, David Poorman (project architect), Marsha Woodhouse
Beer Gorski & Graff (structural); Gamze Korobkin Caloger (mep); Schuler Shook (lighting); Hanscomb Associates (cost); Fraerman Associates / Hoerr Schaudt Landscape Architecture (landscape); Altounian Builders (general contractor)
Photographer: Barbara Karant

