Science of Spirituality
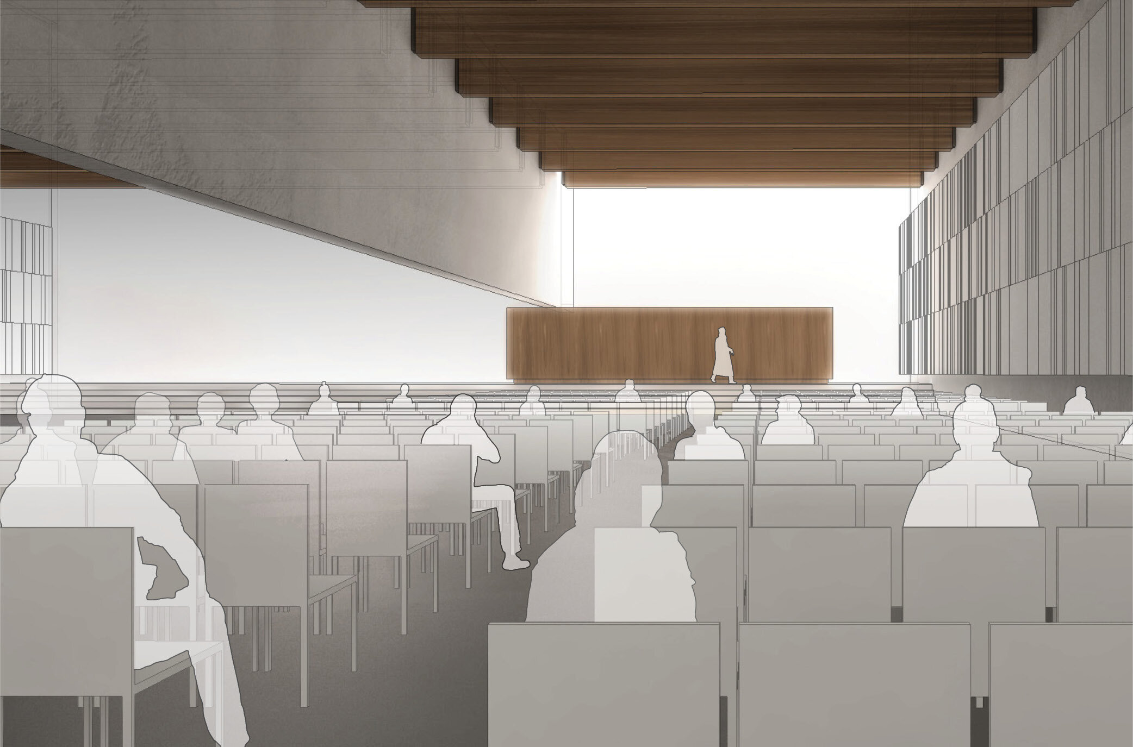
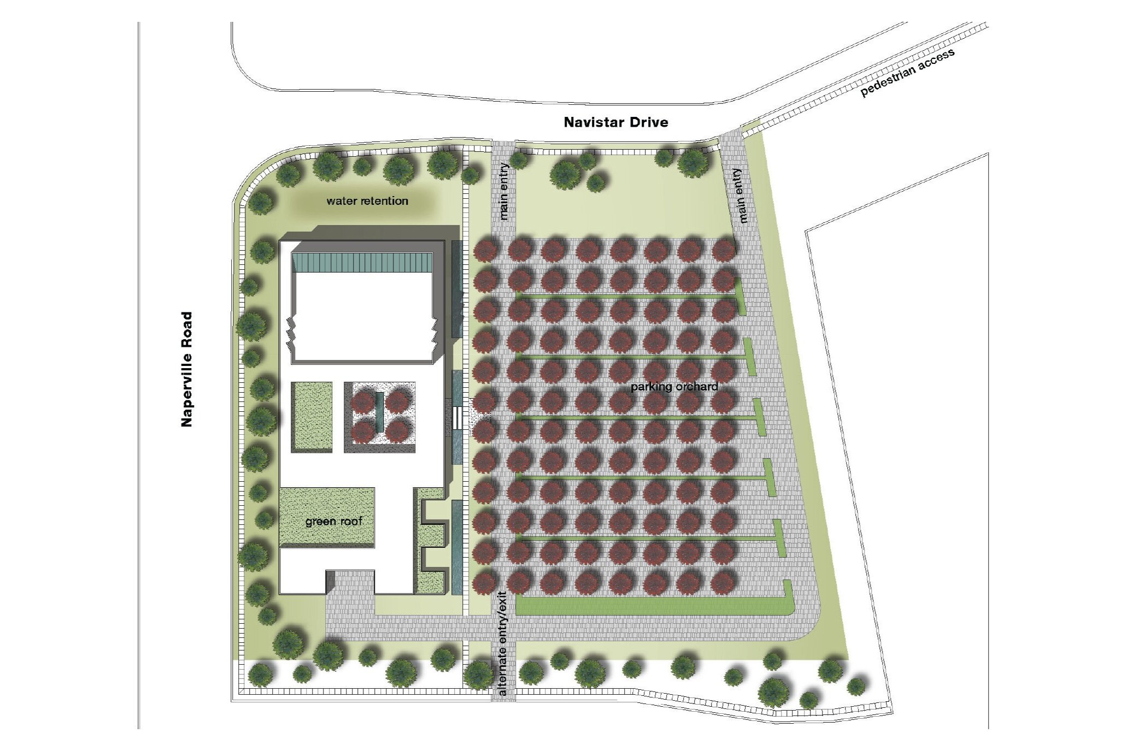
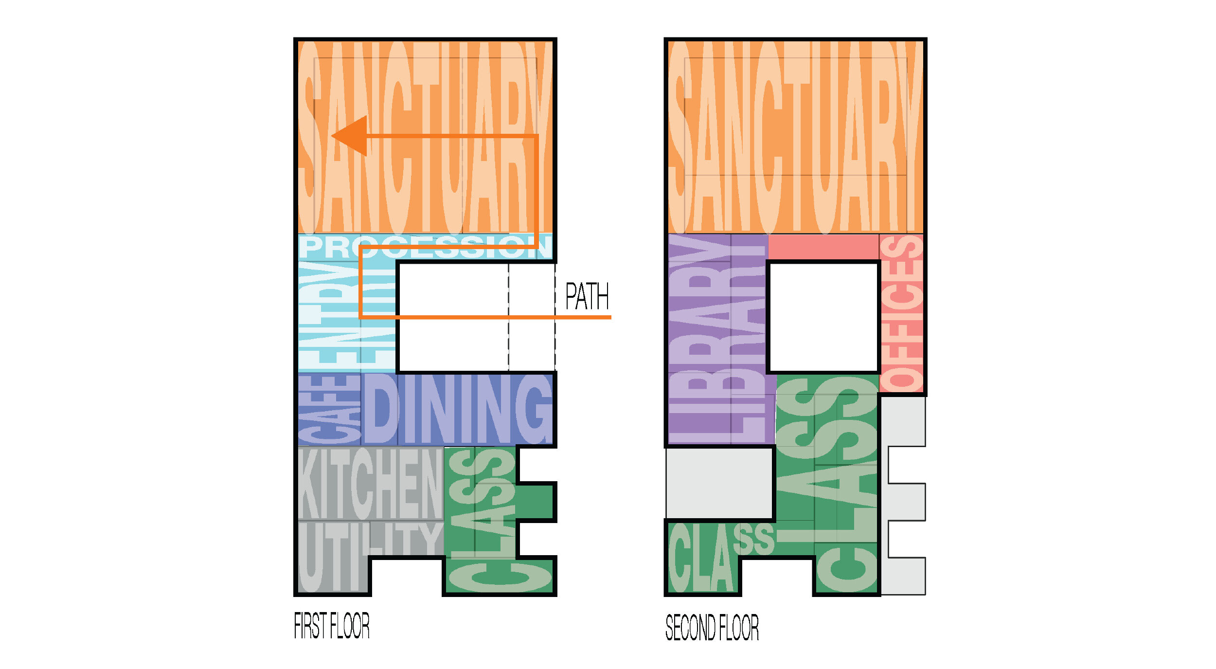
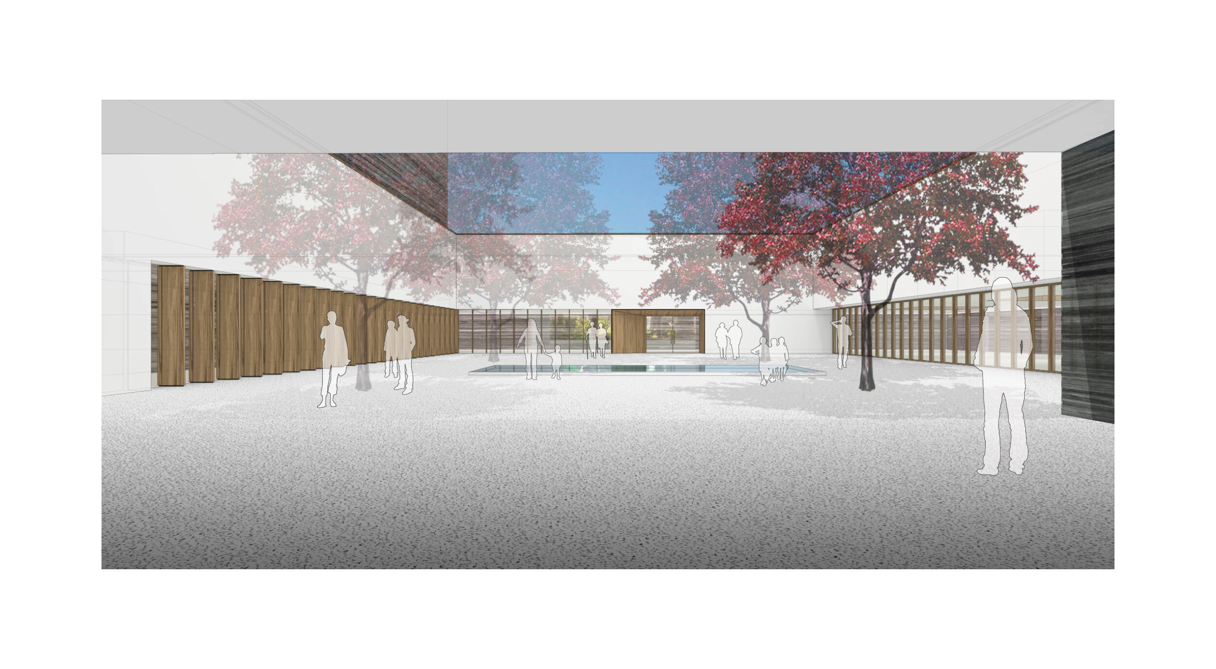
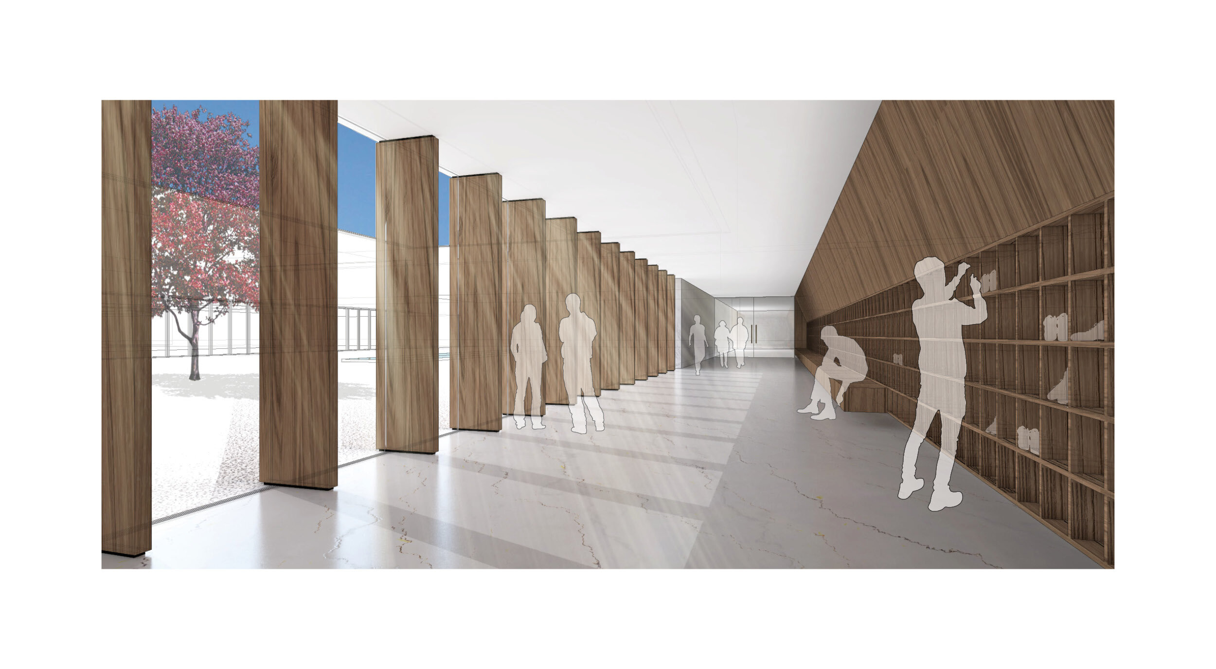

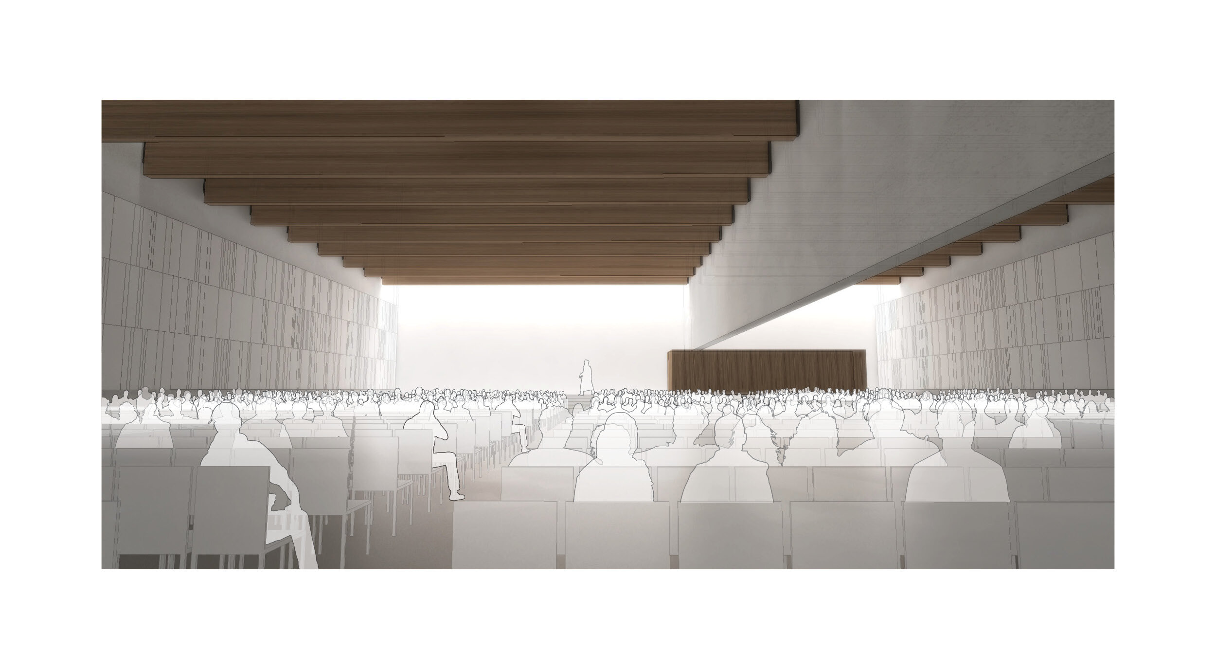
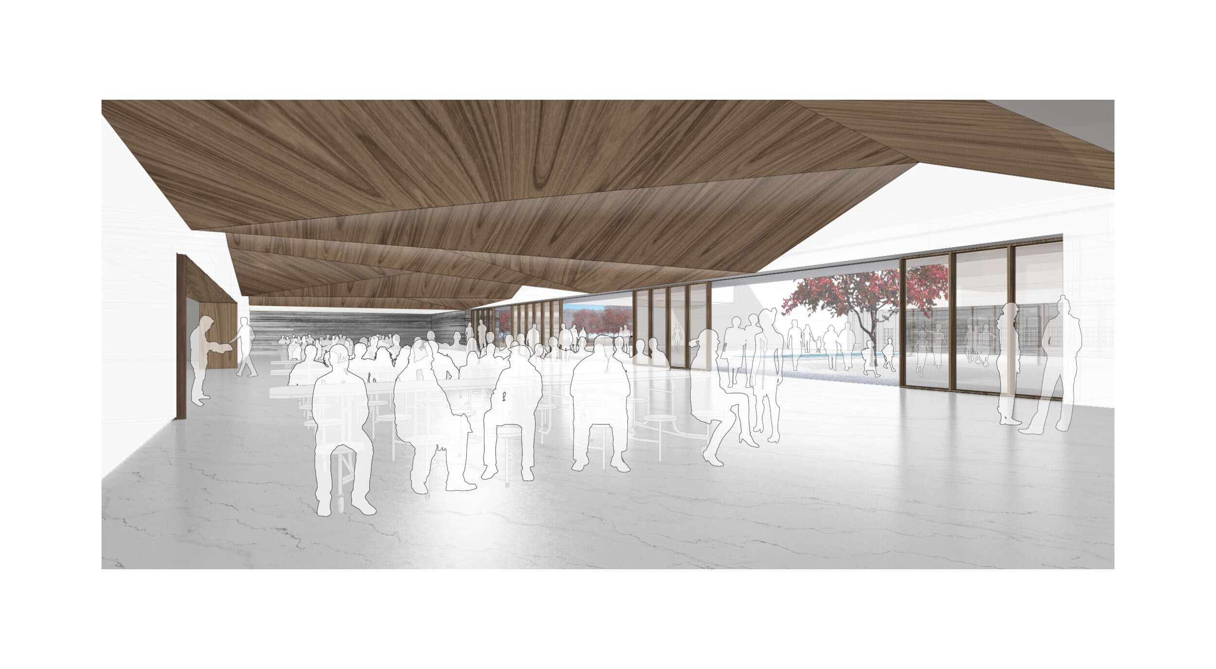
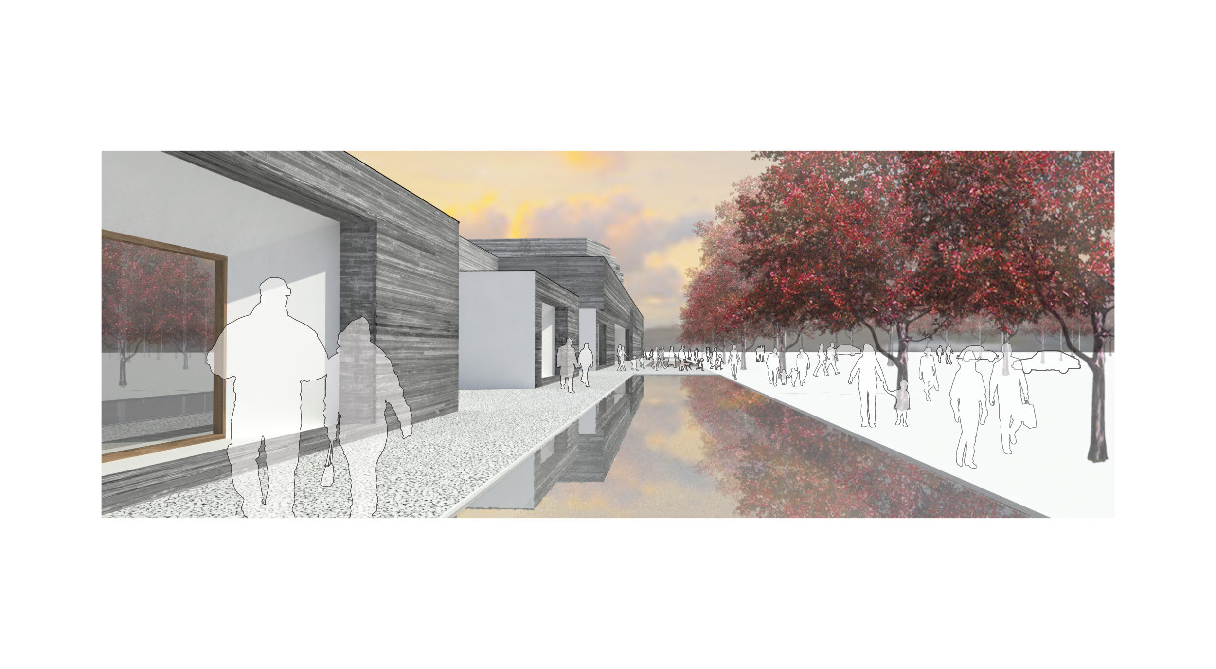
Science of Spirituality
Lisle, Illinois
Our design for the new 75,000sf national headquarters for Science and Spirituality, a global multi-faith spiritual organization that teaches the Sant Mat method of meditation, is based on SOS's core activity—nurturing the soul through regular contact with the Inner Light and Sound. The building, located on an eight-acre site in west suburban Chicago, will include a flexibly divisible meditation sanctuary with seating for up to 1,800 people as well as space for other functions: dining hall with commercial kitchen; nursery; offices; meeting spaces and classrooms; bookstore/café; media distribution center; reading room; reception lobby and preparation spaces. The Meditation Center is organized around a journey along a path: inward, laden with cares, from the everyday world to a place of peace and meditation; outward, with nourished spirit, back into daily life. The journey starts at the site boundary and leads through a parking area shaded by an orchard of flowering trees, to a calm entry courtyard with a sparkling pool, through a series of reception areas for spiritual decompression and the taking off of shoes, to the sanctuary itself—a peaceful space of elemental concrete and wood, softly illuminated from above. The return journey leads to a wood-covered space for communal dining and social events, back through the orchard, and home. The emphasis is on holistic harmony with the Creator, the community, and the environment in everything from the place to the projected LEED Gold Certification.
Client
Science of Spirituality
Status
Conceptual Design 2014
Project Data
Area/Budget: 75,000sf / $18,000,000
Scope: Conceptual Design for a 75,000sf national headquarters, including an 1,800 seat meditation sanctuary, classroom, dining, and support spaces
Project Team: David Woodhouse, Brian Foote (project architect), Ed Blumer, Nathan Bowman, Andy Tinucci




