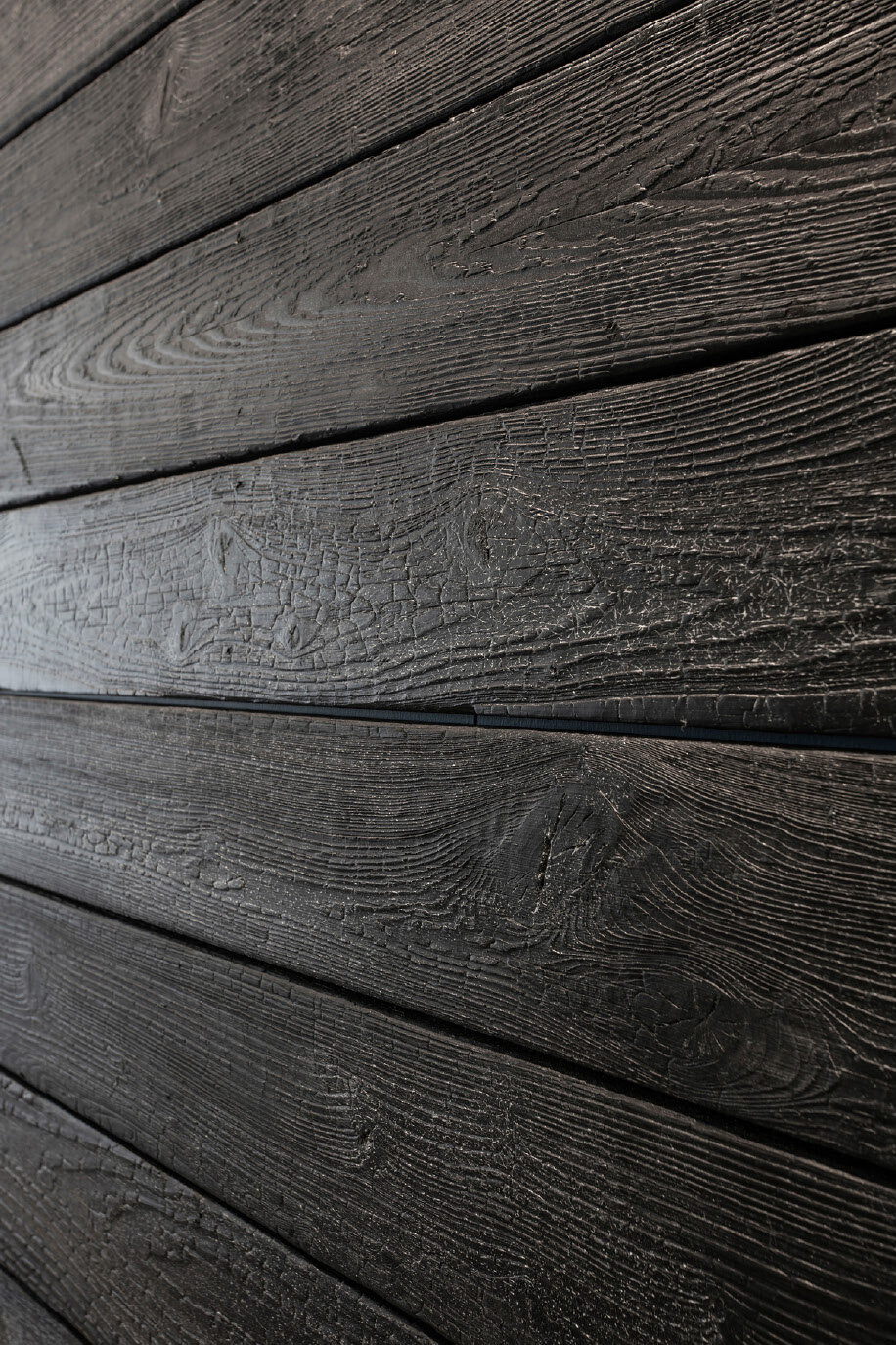Eastman Egg Company
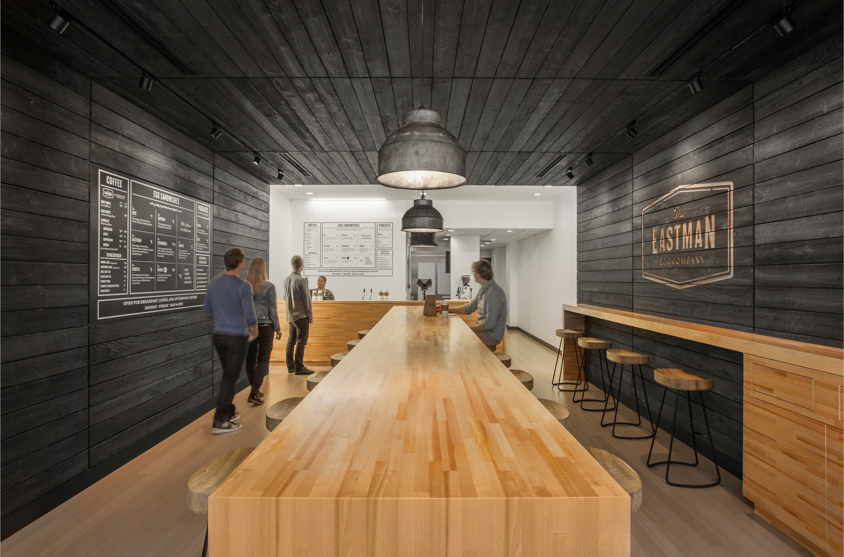
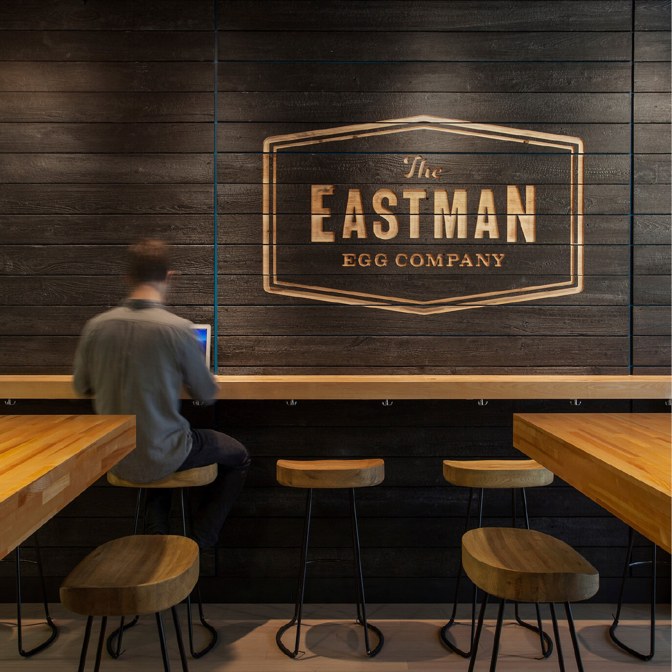
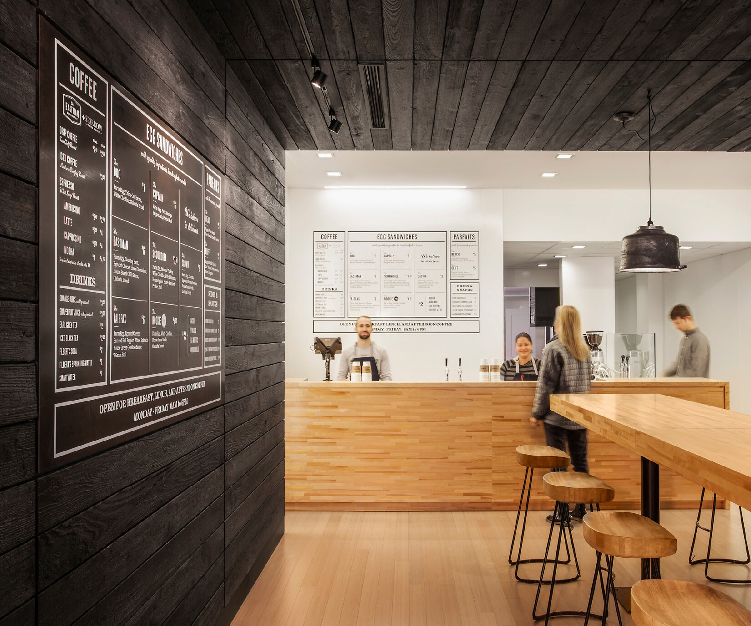
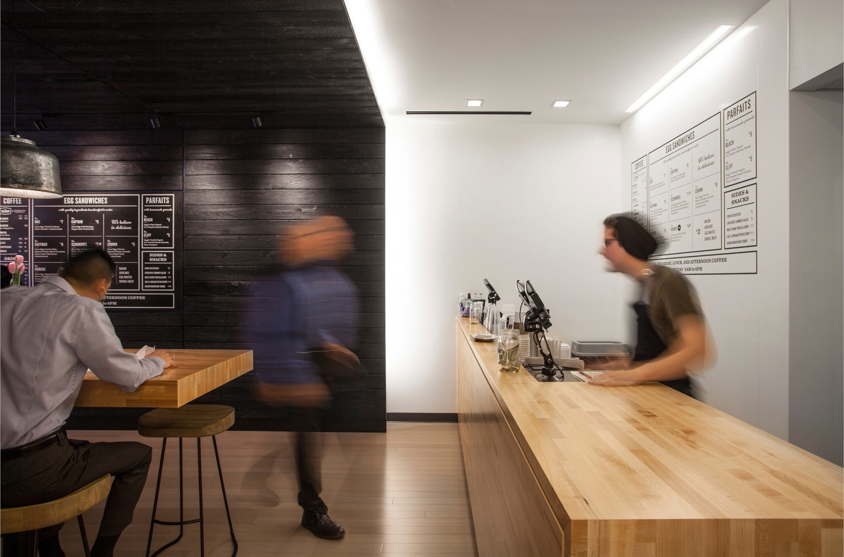
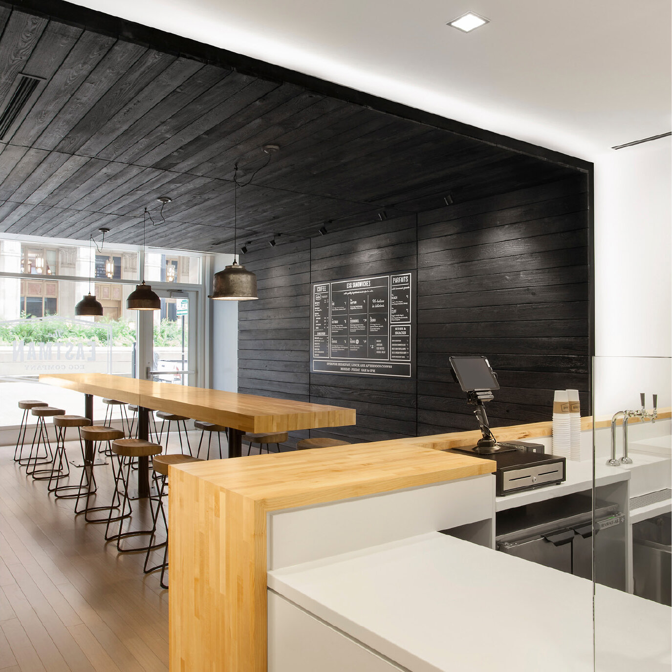
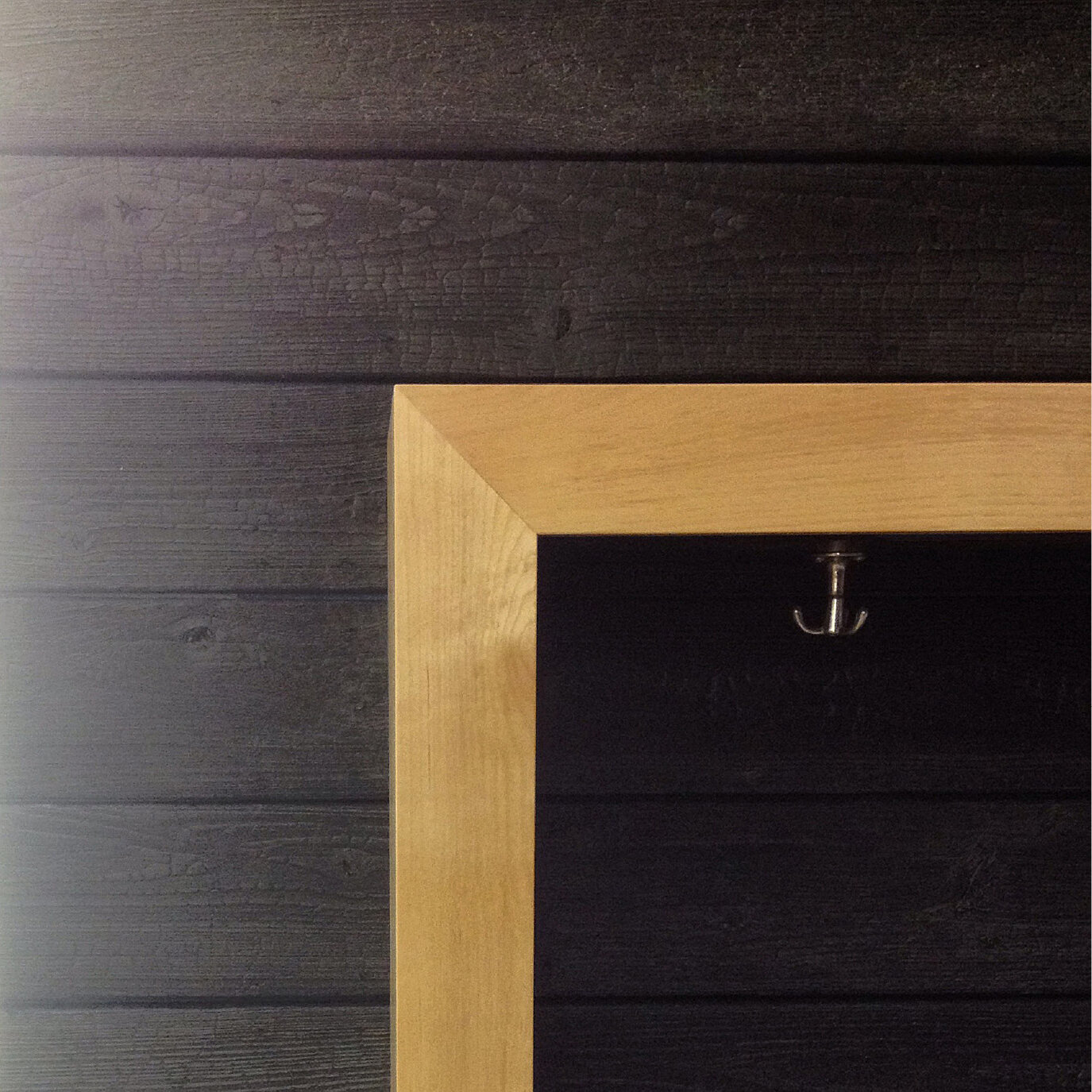
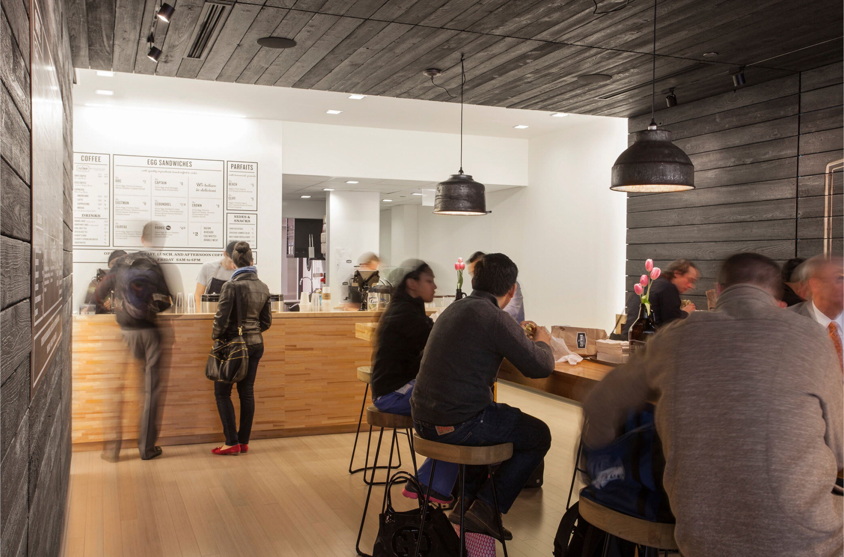
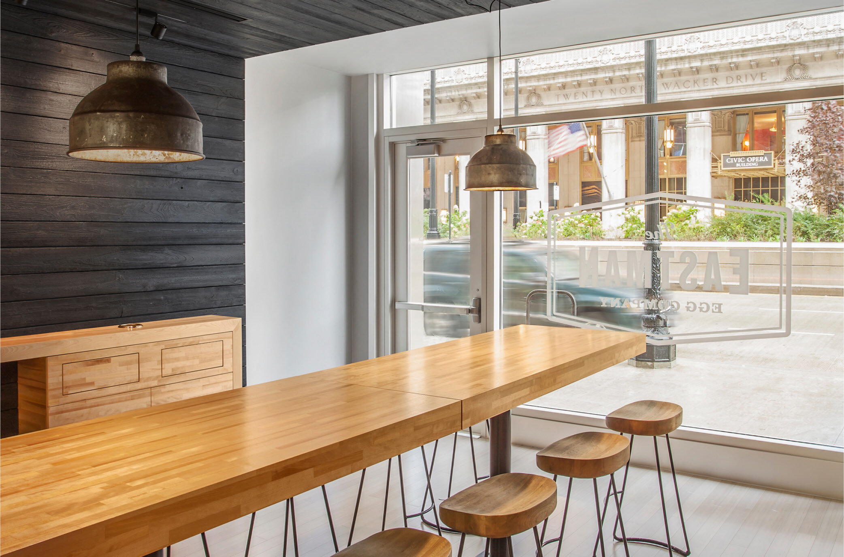
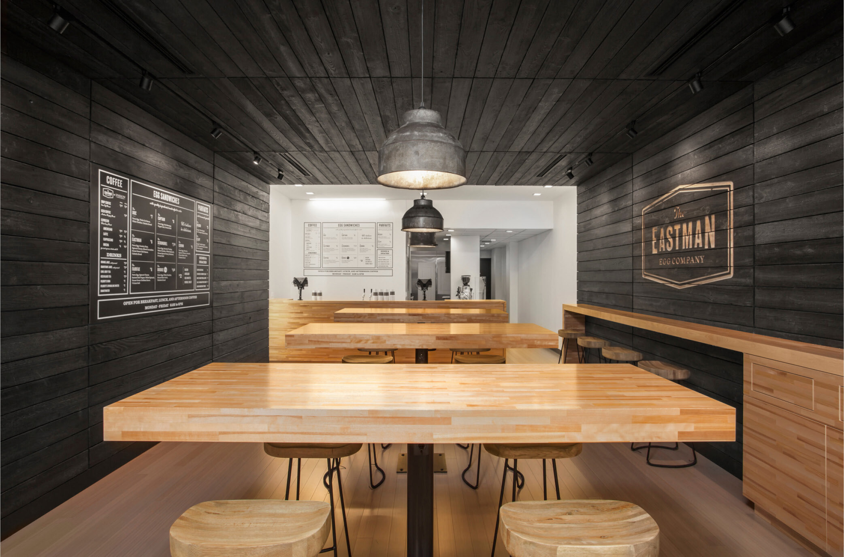
The Eastman Egg Company
Chicago, Illinois
The Eastman Egg Company was born in a food truck. A little over a year later, they’ve “grown up” into their first fixed storefront location. Our charge was to design a space that communicated the handcrafted nature of their egg sandwiches and preserved the efficiency, for both customers and food preparers, they had perfected in their cramped truck. The basis of the design is egg-simple: contrast. Go from dark to light by wrapping the public space with a liner of jet-black charred cypress boards that clearly defines the customer’s circulation path, reinforced by LED lighting coves that draw people in from the street and lead them to the brightly illuminated ordering stations. The furniture easily adapts to EEC’s changing service patterns: the long linear table down the middle of the space naturally creates a fixed circulation path during the crowded early morning rush, then its parts rotate to free up the flow of space for the more relaxed afternoon lunchtime or peaceful coffee periods.
Recognition
2016 AIA Chicago Interior Architecture Award
Client
The Eastman Egg Company
Status
Completed 2014
Project Data
Area/Budget: 1,100sf / withheld
Scope: 1,100sf Loop retail interior for specialty egg sandwich restaurant
Project Team: David Woodhouse, Andy Tinucci (project architect), Nathan Bowman, Samantha Spencer
Cartland Kraus Engineering (mep); Knudsen Construction (general contractor)
Photographer: Mike Schwartz

