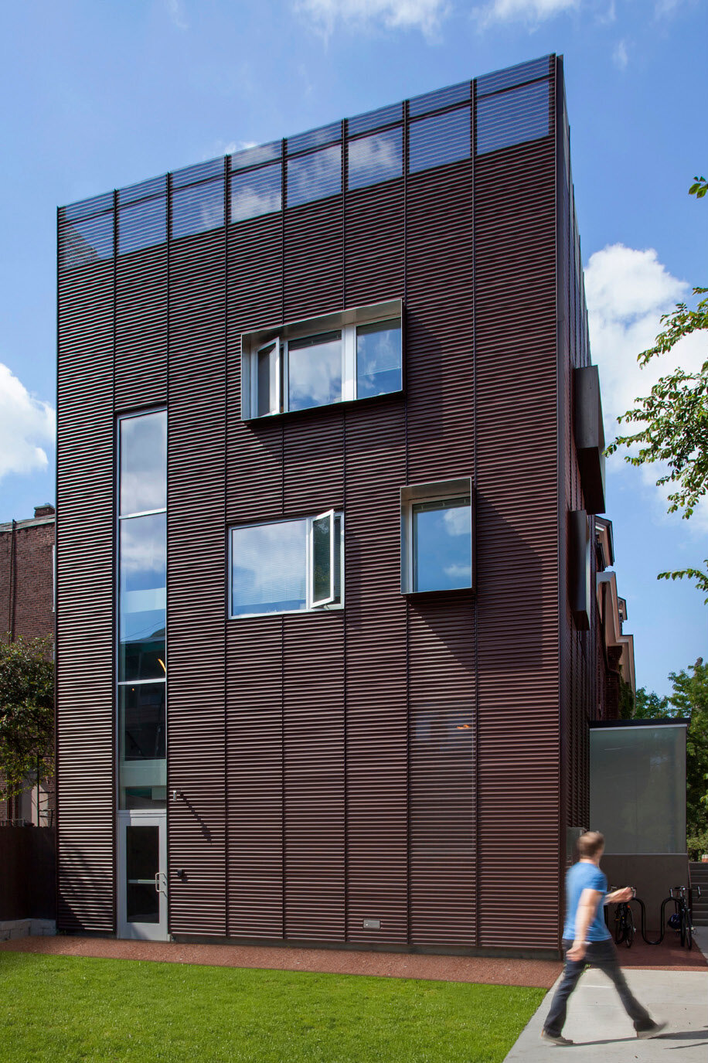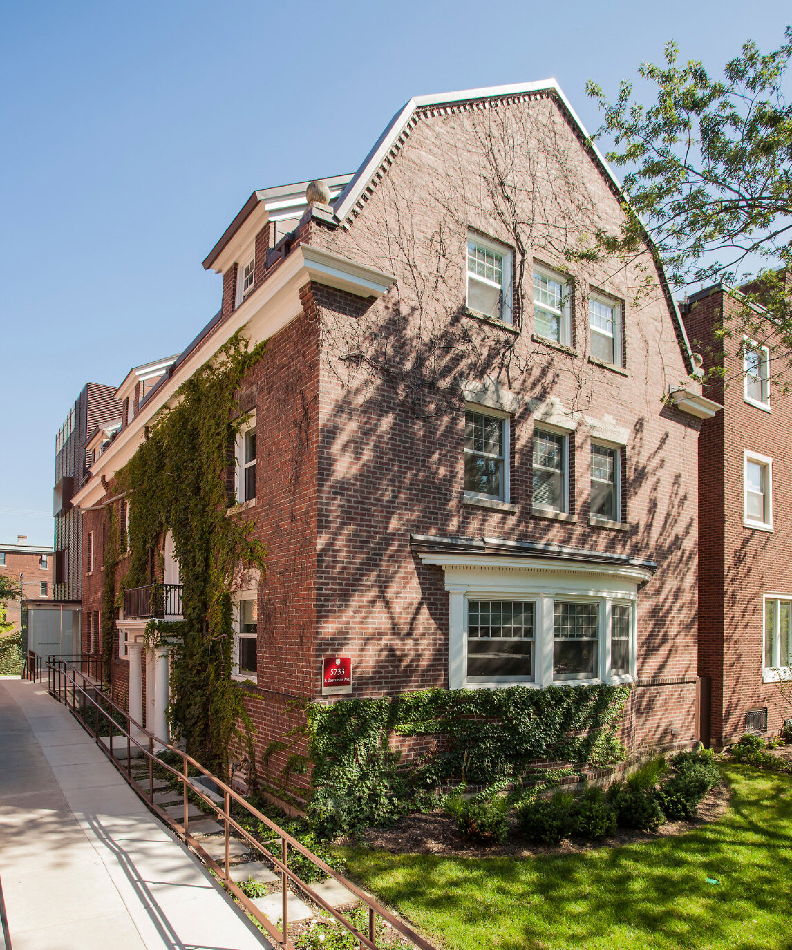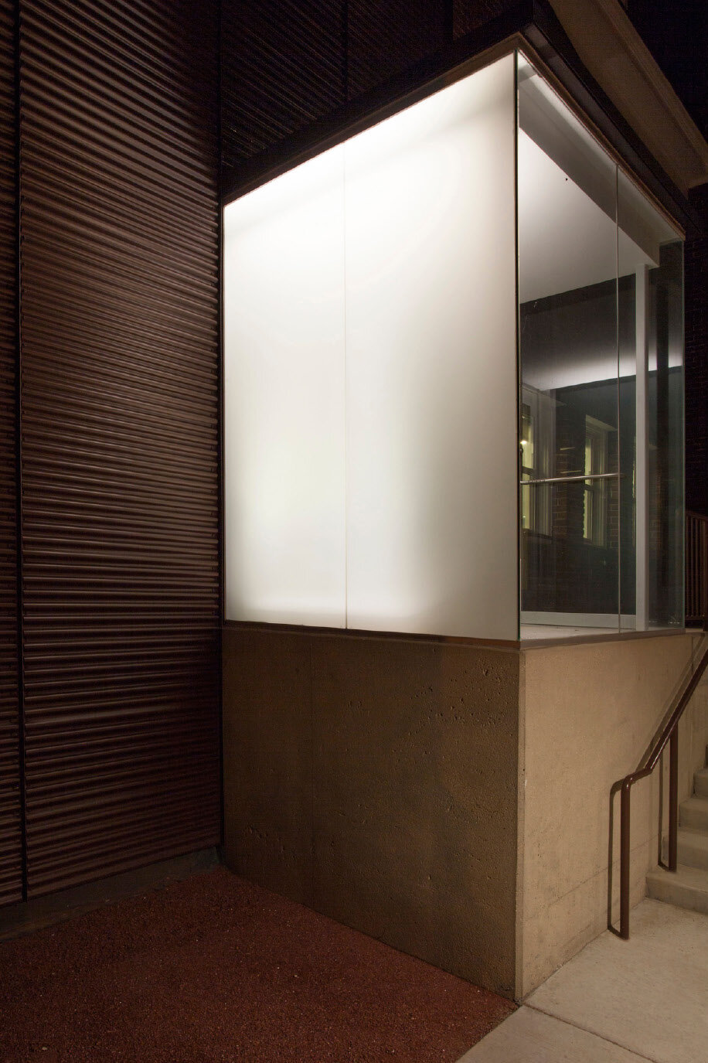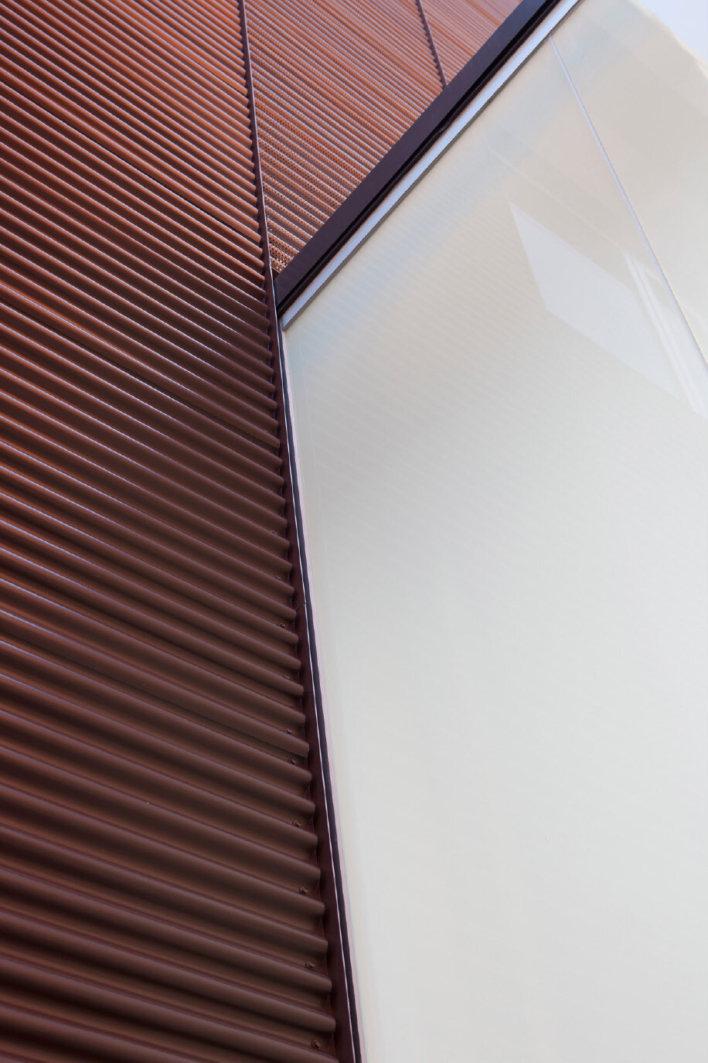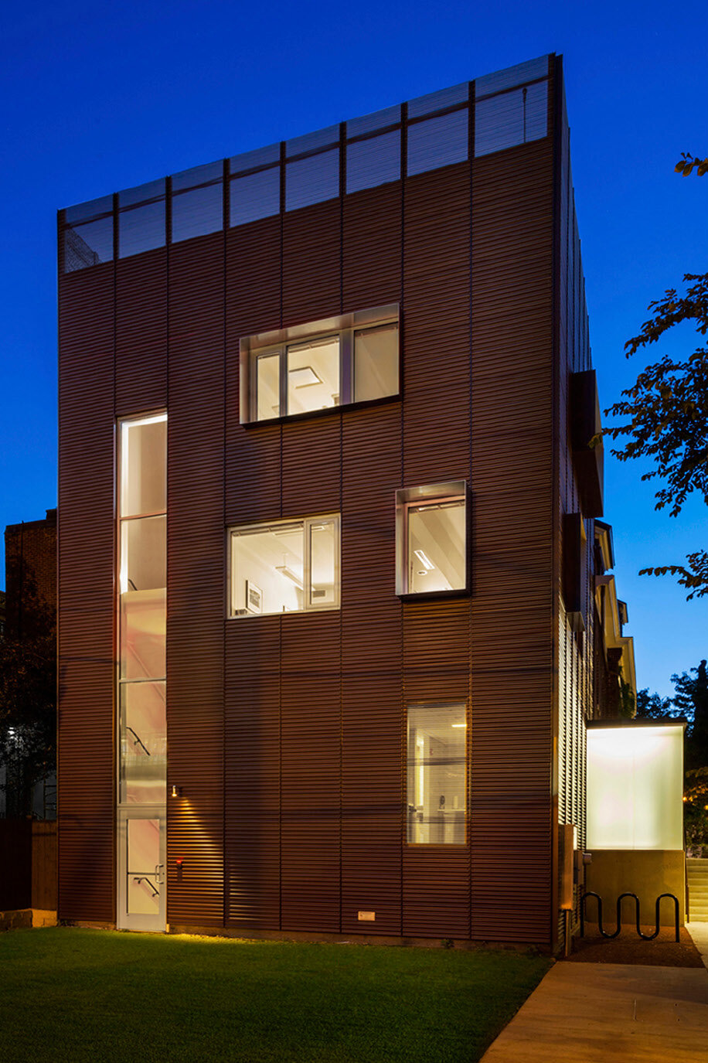University of Chicago - CSGSCSRPC Renovation
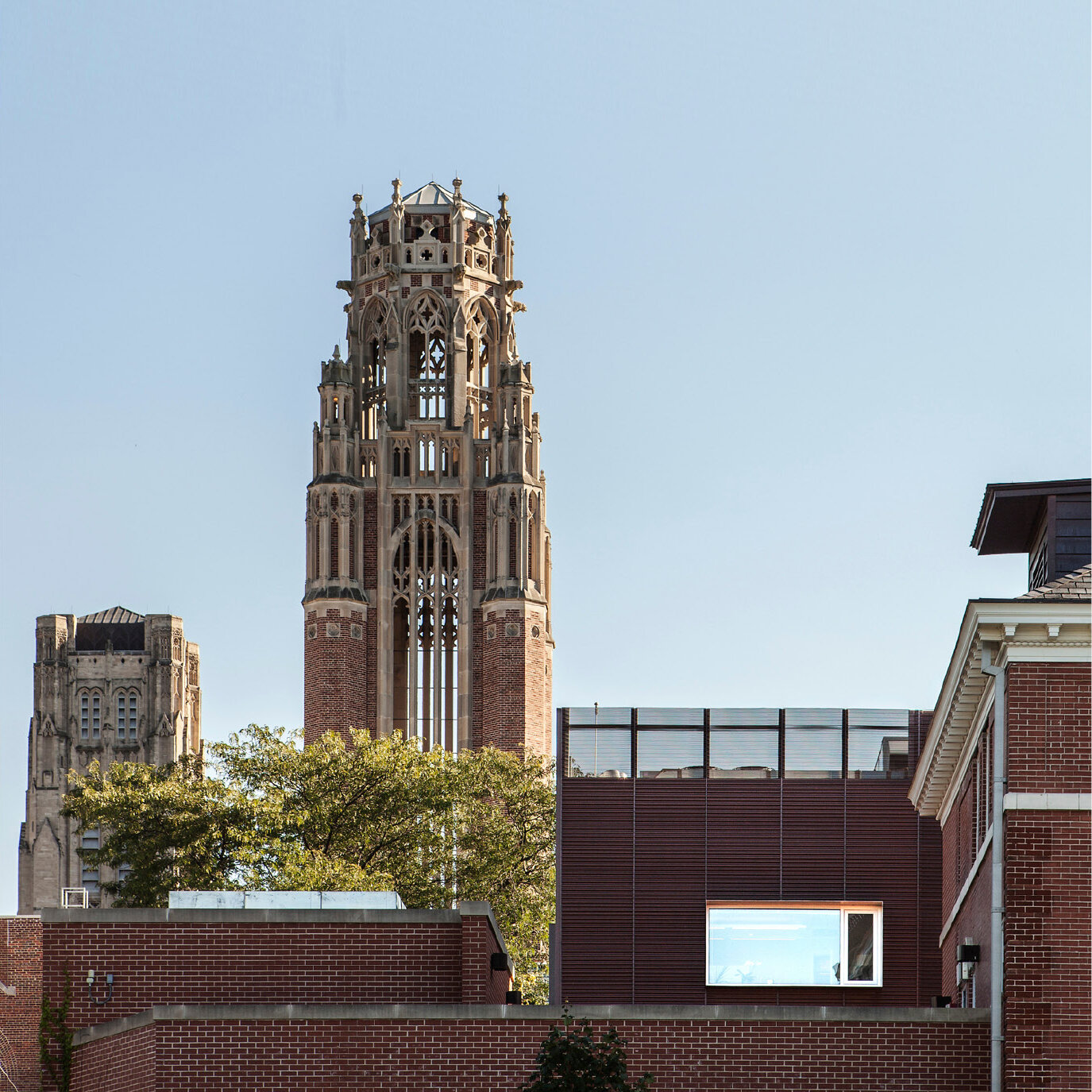
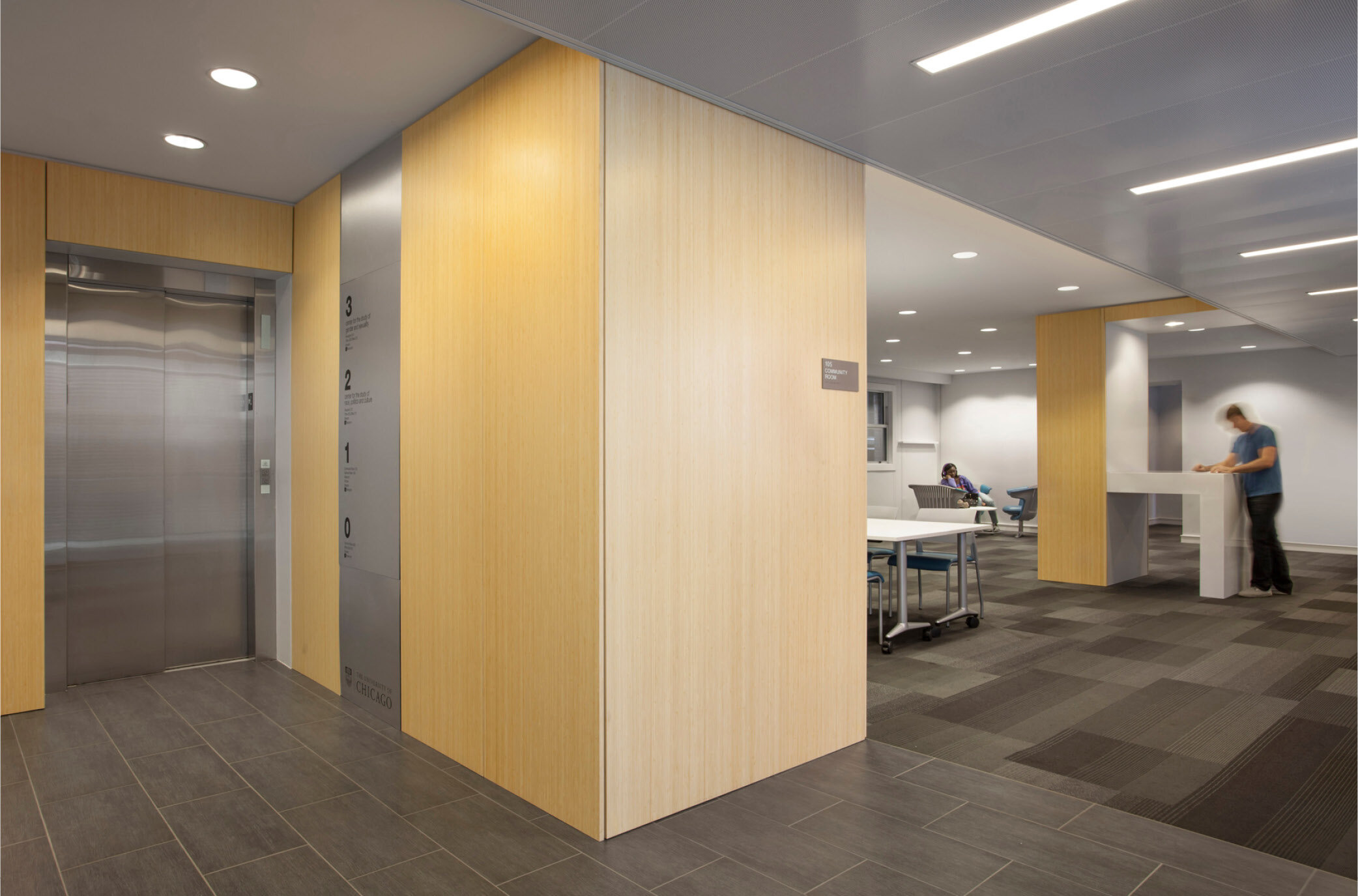
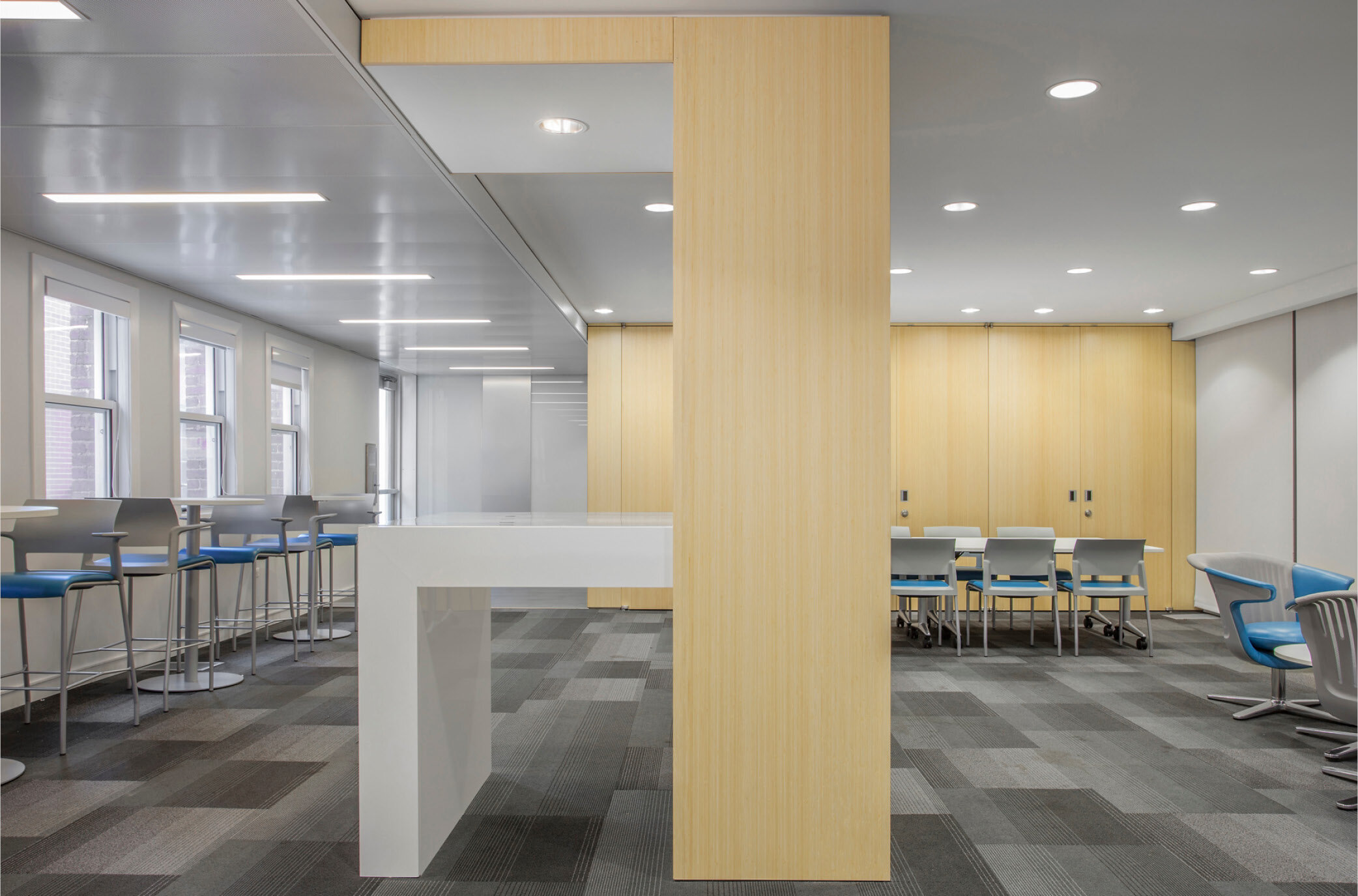
University of Chicago - CSGS/CSRPC Renovation
Chicago, Illinois
The Center for the Study of Gender and Sexuality and the Center for the Study of Race, Politics, and Culture share a gracious red-brick building built in 1901 as the home of one of the University's founding professors. Gracious, but cramped, without the expansive flexible spaces the CSGS/CSRPC need for their exhibitions and teaching programs, and completely inaccessible to people with disabilities. We started from the sidewalk: the narrow separate side yards between the CSGS/CSRPC and the adjacent building to the north were combined by slightly widening the other building's accessibility ramp so that it could serve both buildings. It forms a well-traveled mid-block passageway for students, leading from an broad landing at the sidewalk up to an entryway of glowing glass, and down a wide stair to the buildings beyond. The new CSGS/CSRPC entry gives access to a 3-story addition containing a offices, a kitchen, and vertical circulation attached to the rear of the existing building. The new addition blends with the historic house without condescension or mimicry. Its contemporary materials (copper-colored horizontal corrugated metal that's either solid and perforated, white translucent glass, gleaming silvery window surrounds) rhyme with the historic building's horizontal brick coursing, snowy white trim, and the scales and patterns of its windows and eaves. From the mid-block alley (eventually to become a pedestrian passageway) the addition's materials, verticality, and open fretwork top connect it to the many new-Gothic towers in the surrounding campus. Inside, we opened up the first floor, to create a new multi-function space that flexibly accommodates the special event programming hosted by the CSGS/CSRPC. Around it, the rest of the building has been completely reconfigured to provide a versatile array of offices and classrooms.
Project Data
Area/Budget: 9,000sf / $3,000,000
Scope: renovation of and addition to 9,000sf historic academic building
Project Team: David Woodhouse, Andy Tinucci (project architect), Ed Blumer, Brian Foote, Sam Spencer
dbHMS Engineering (mechanical); Enspect Engineering (structural); Jacobs Ryan Associates (landscape); Anne Kustner Lighting Design (lighting); Vistara Construction Services (cost); Norcon Construction (general contractor)
Photographer: Mike Schwartz

