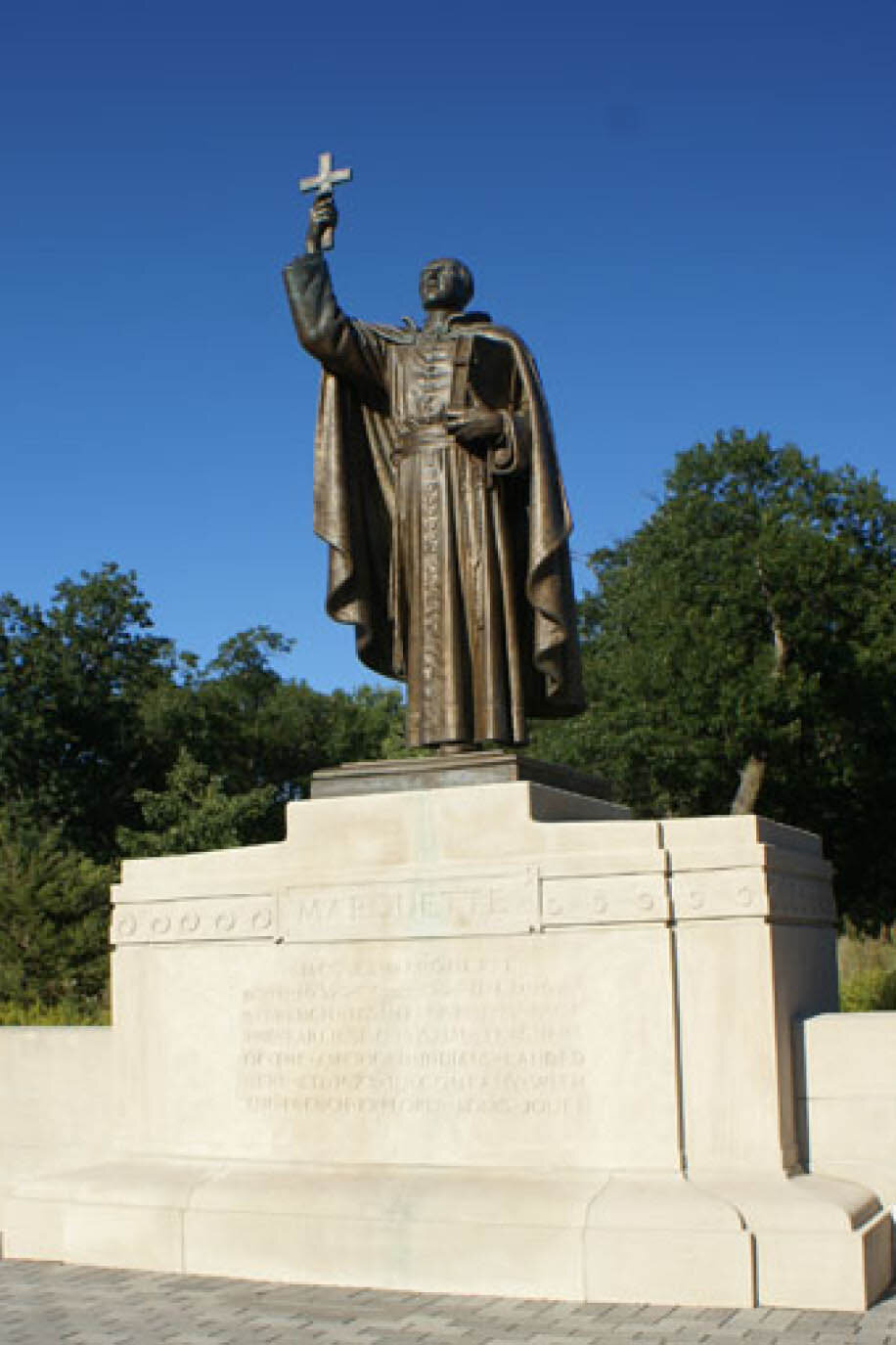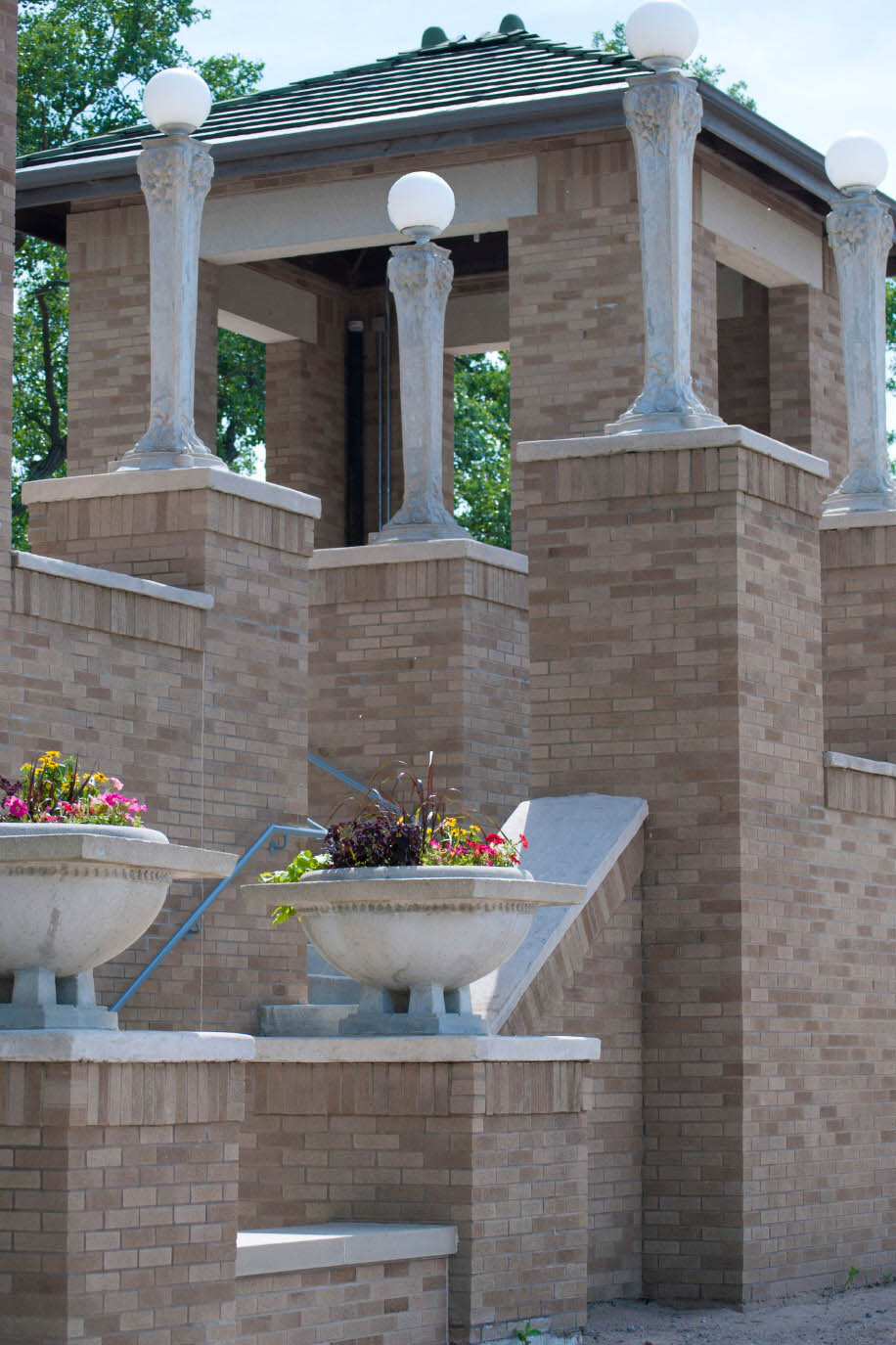Marquette Park Hospitality and Picnic Pavilions
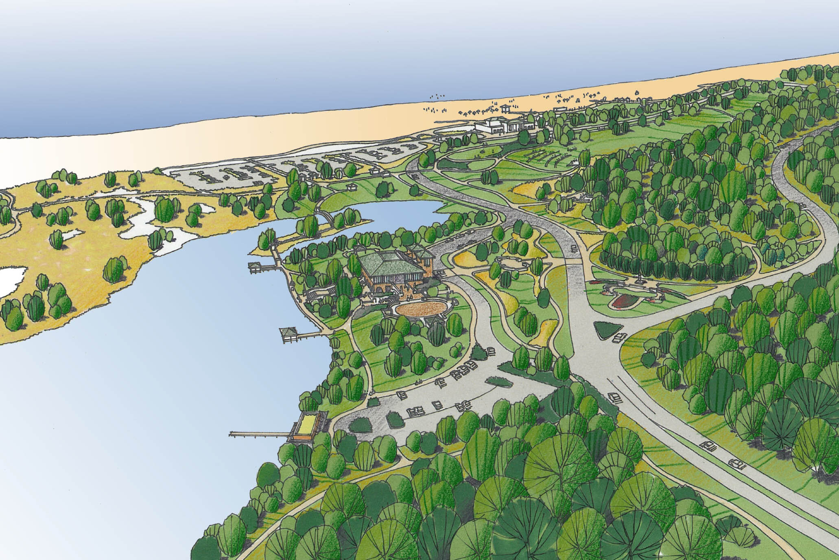
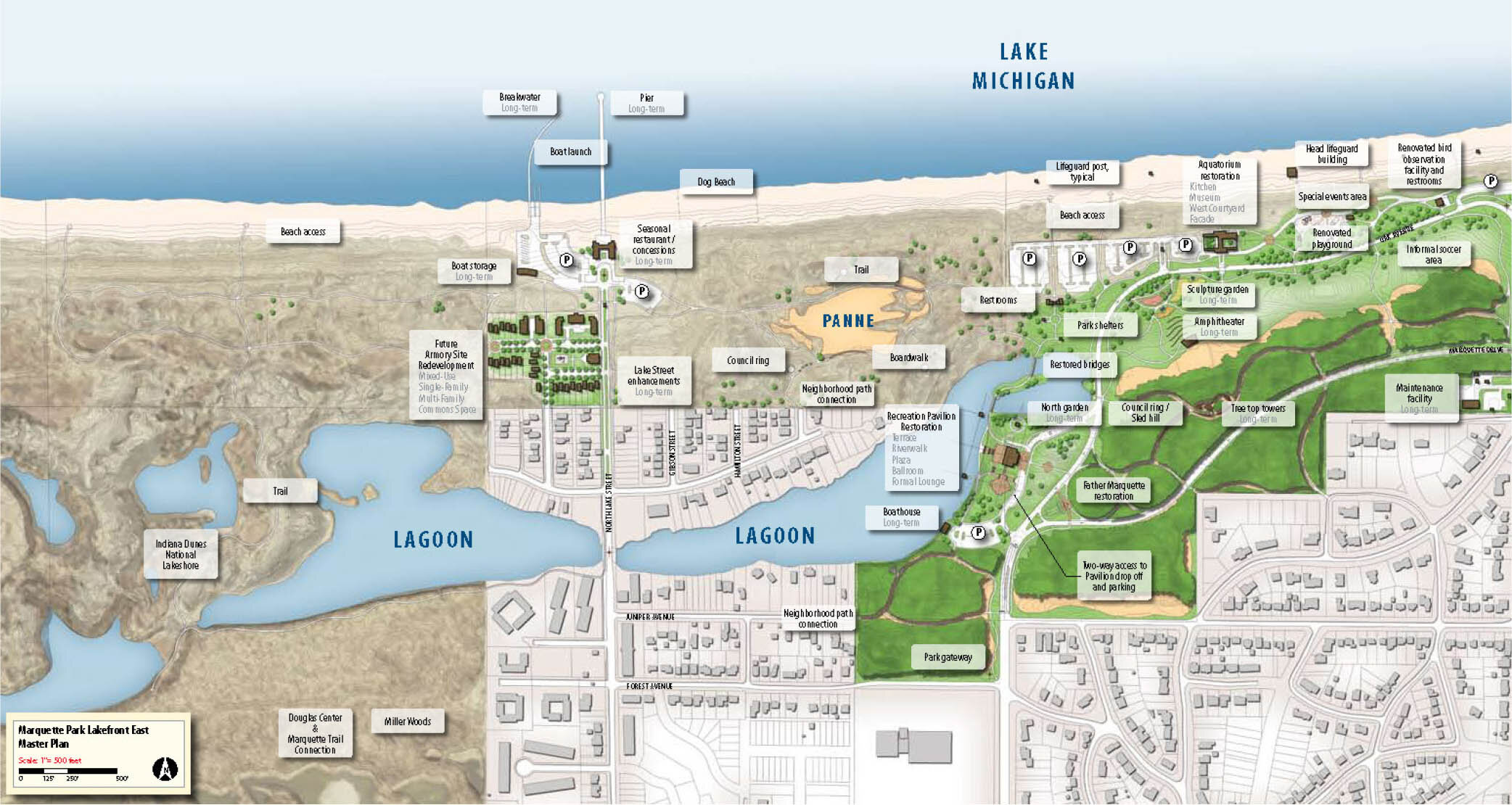
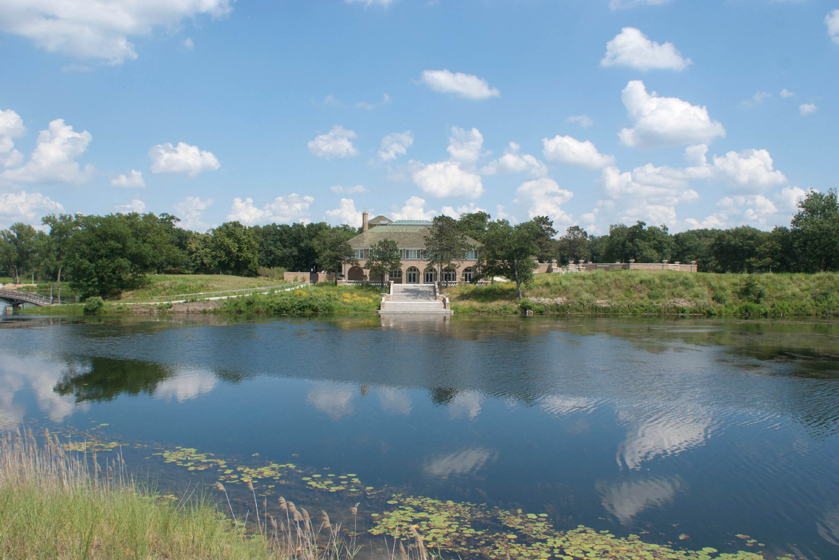
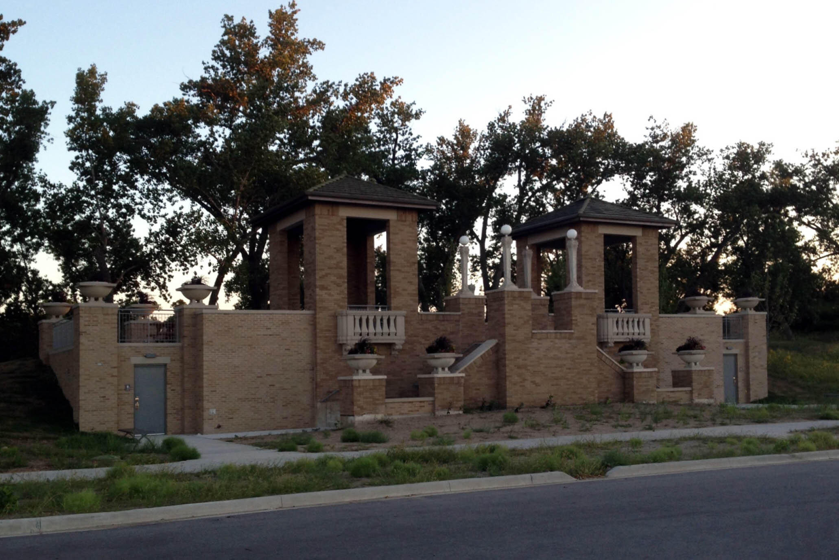
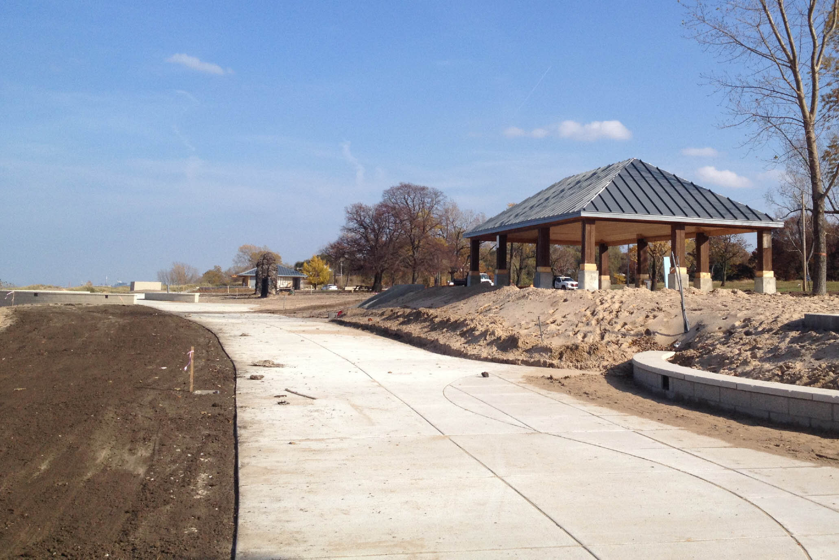
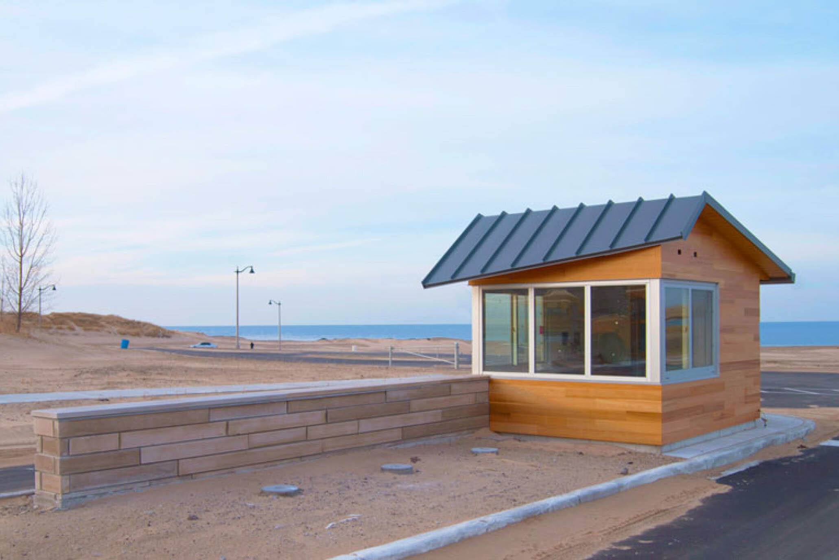
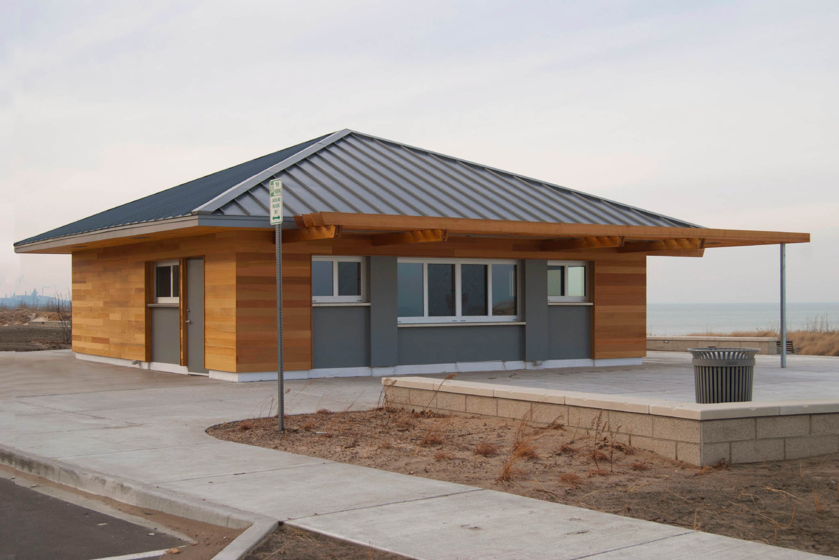
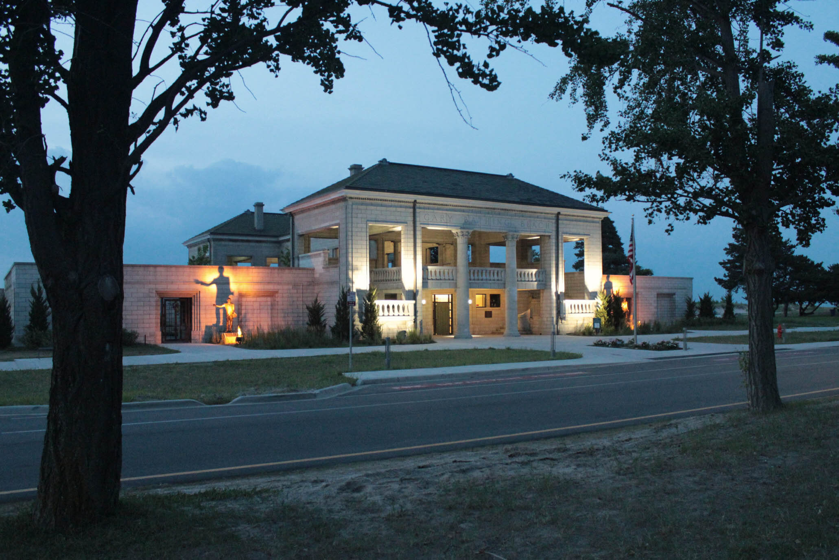
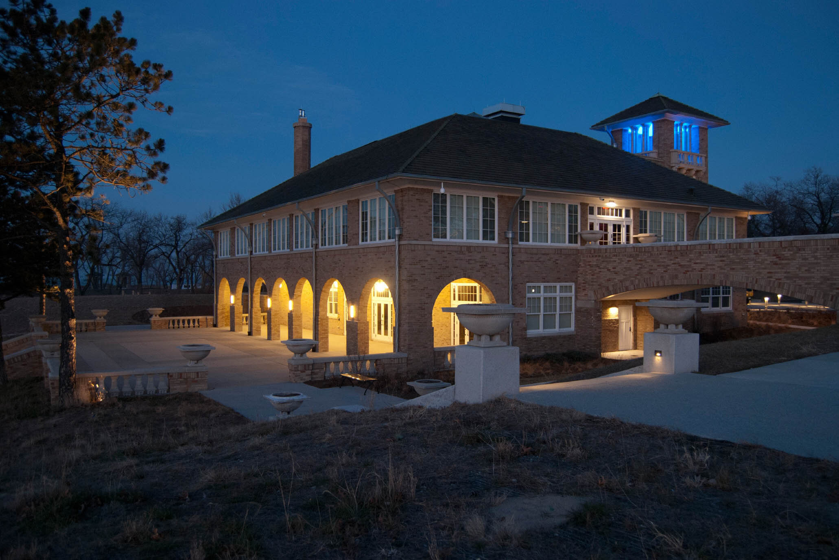
Marquette Park Hospitality and Picnic Pavilions
Gary, Indiana
Stretching 3.5 miles along the South Shore of Lake Michigan, 241-acre Marquette Park is one of Northwest Indiana’s most admired and historic regional parks. The Gary Parks and Recreation Department completed the Lakefront East Master Plan in 2010 to identify improvements that would enhance access to and circulation within the park, preserve and strengthen its natural features, provide new recreational and educational amenities, and restore its historic landmark facilities. To implement the Master Plan, we designed new park entry stations, concession buildings, a comfort station, and open picnic pavilions to activate the landscape. Marquette Park was once a series of mismatched structures haphazardly scattered across the site; our new buildings use a consistent palette—cedar siding, metal roofs, and clean lines—to unify the new elements throughout the park and link the various activity zones through a consistent design aesthetic, while introducing a contemporary vocabulary against the park's historic backdrop.
Client
City of Gary, Department of Parks
Status
Completed 2012
Related Categories
Project Data
Area/Budget: 3,000sf / $300,000
Scope: 7 buildings (hospitality & picnic pavilions, rest room buildings) in historic Marquette Park surrounded by Indiana Dunes National Lakeshore
Project Team: David Woodhouse, Brian Foote (project architect), Andy Tinucci, Ed Blumer, Shaun Danielson
Vavrek Architects (architect of record); dbHMS Engineering (mep); DLZ Engineering (civil); Hitchcock Design Group (construction manager and landscape architect); Skillman Corporation (general contractor)
Photographer: Woodhouse Tinucci Architects; Hitchcock Design Group; Vavrek Architects

