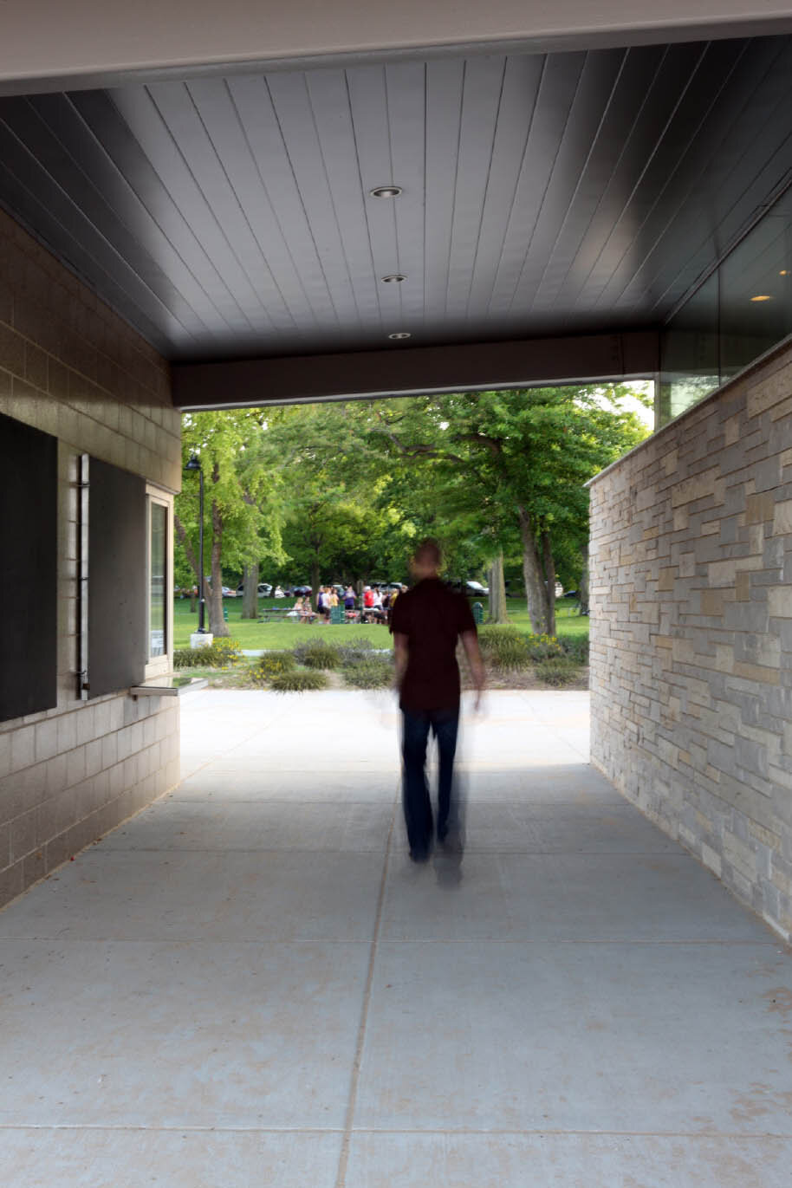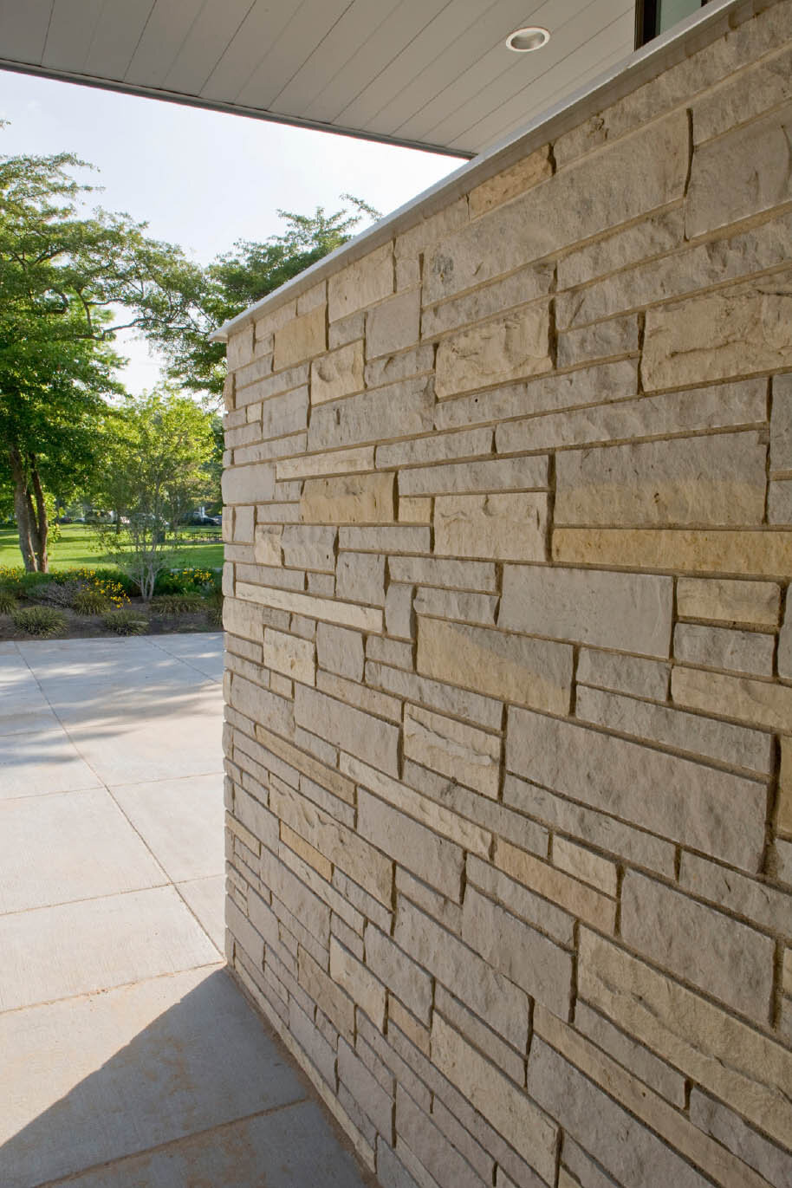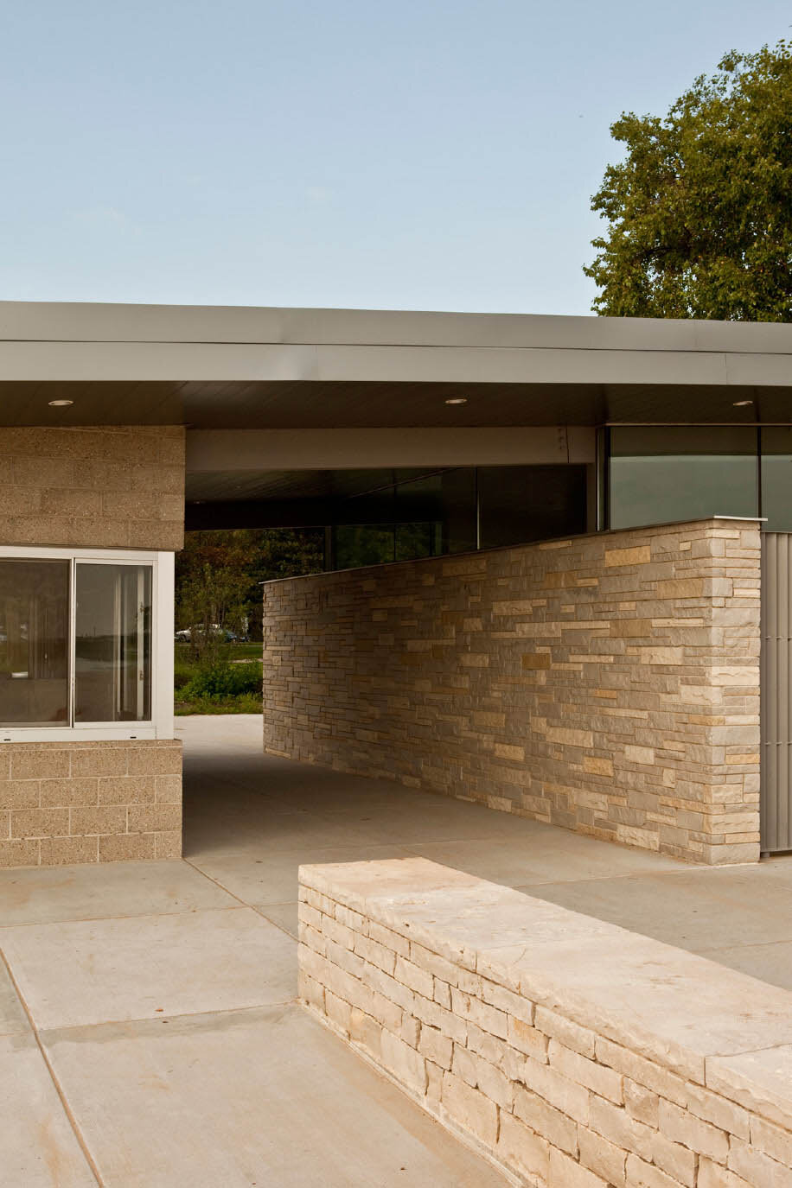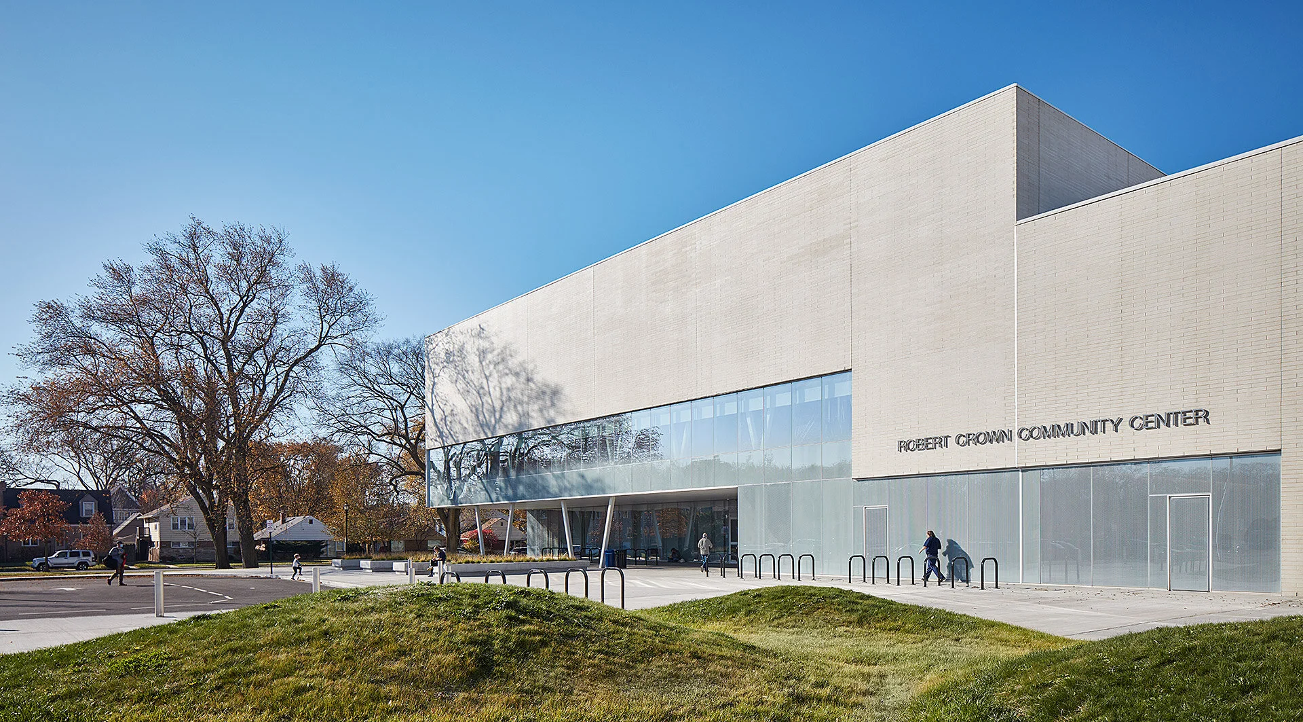Clark Street Beach Building
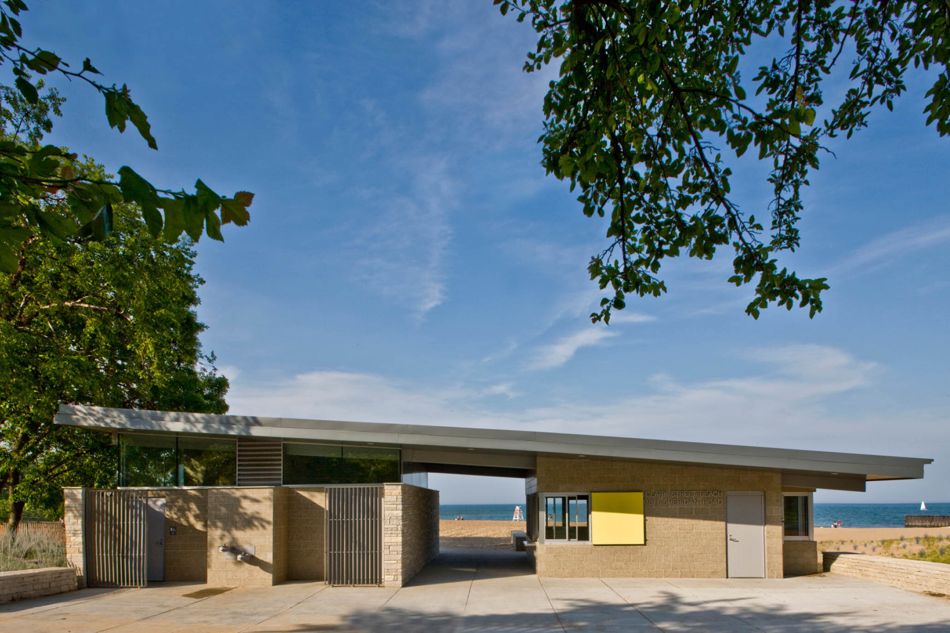
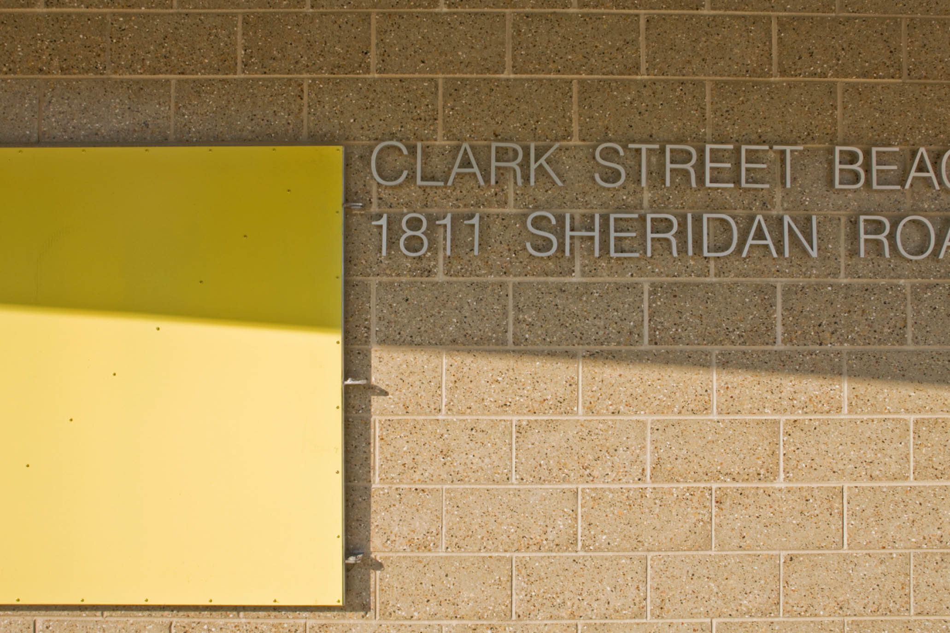
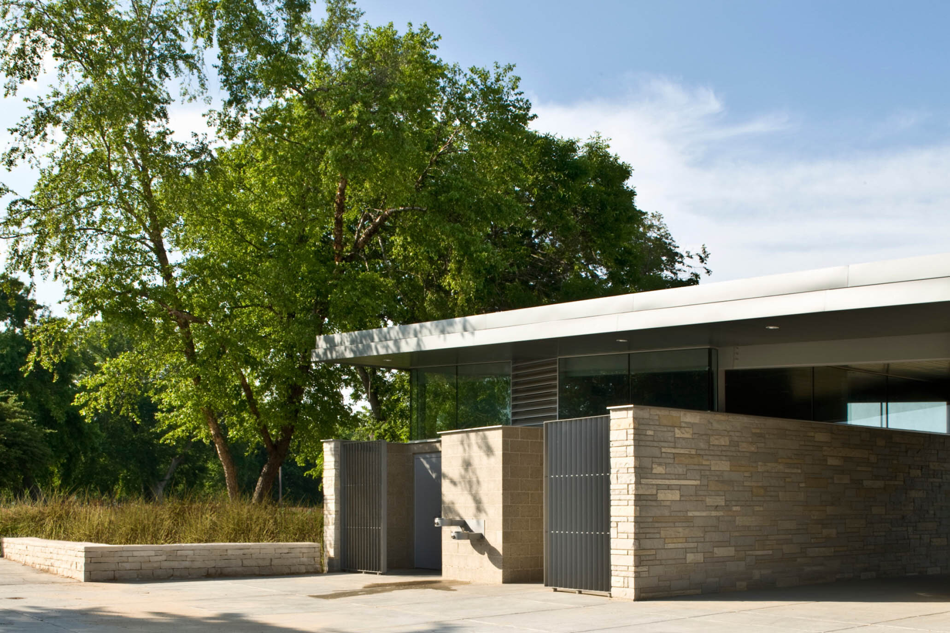
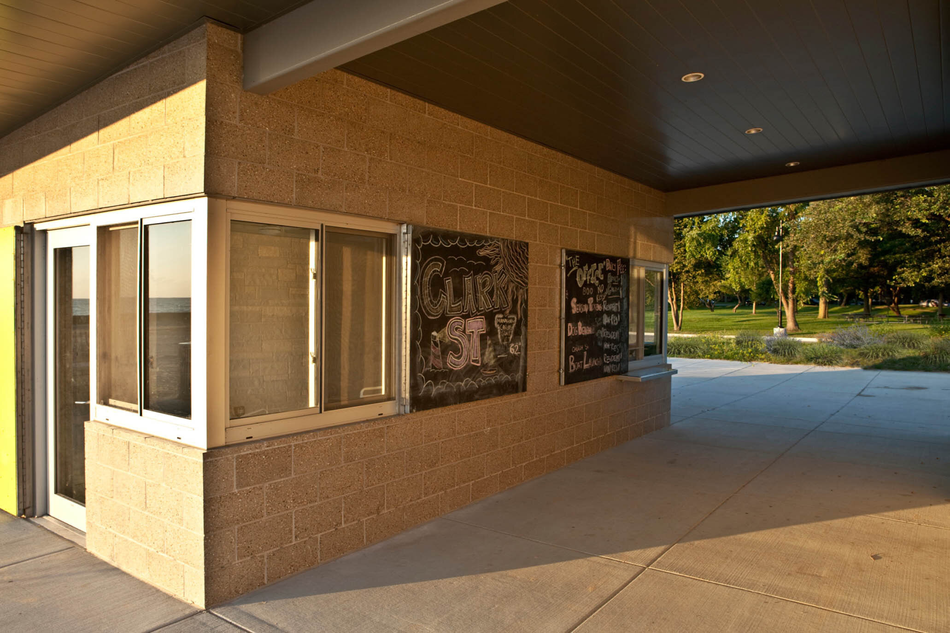
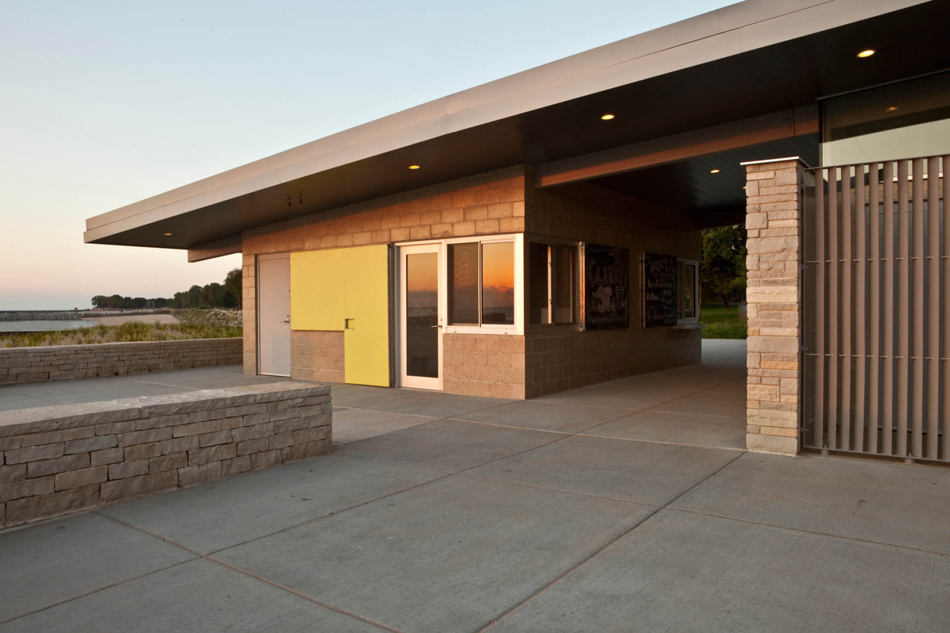
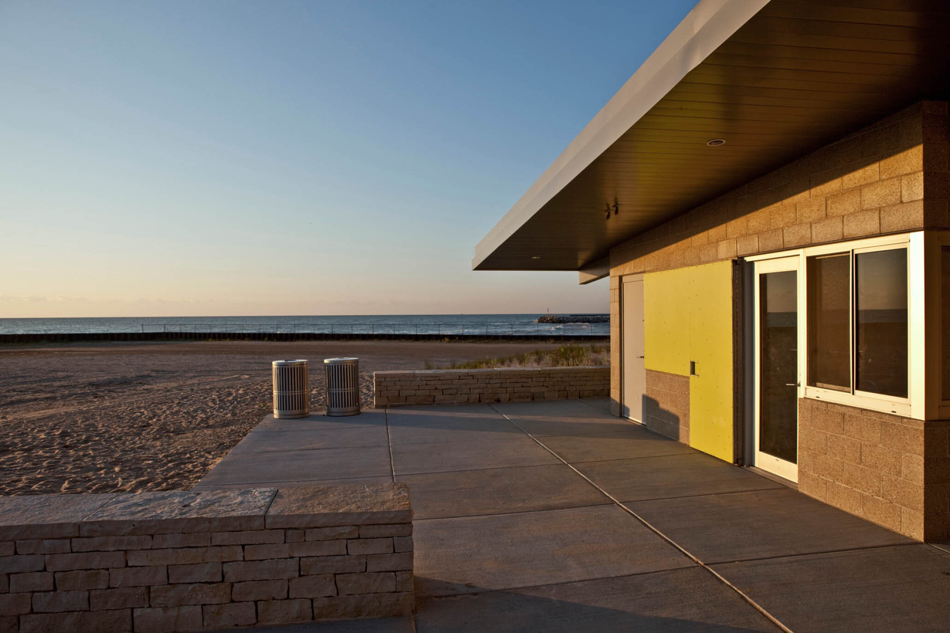
Clark Street Beach Building
Evanston, Illinois
The new beach building forms a gateway connecting 11-acre Centennial Park to Clark Street Beach on Evanston's lakefront, providing amenities and support facilities for visitors to both. Its exterior cladding is regional Lannon stone salvaged from the nearby building it replaces. Its softly sloped roof plane allows natural light and ventilation to pour into the high-walled rest rooms and deposits rainwater runoff in the new 30ft-wide belt of dune grasses which mediates between the park's trees and lawns and the wide-open sandy beach. As the Midwestern seasons change, so does the building. Large metal shutters swing wide when the beach season opens, showing summery greens and yellows, then swing shut to button it up at the end of the season, showing wintery grays and ochres.
Recognition
2010 Design Evanston Design Award
Evanston: 150 Years 150 Places (Evanston, IL: Design Evanston, 2013)
Evanston Roundtable, 08.17.2010
Client
City of Evanston
Status
Completed 2010
Project Data
Area/Budget: 3,500sf / $1,200,000
Scope: 3,500sf building with concessions, lifeguard station & park restrooms in Evanston lakefront park
Project Team: David Woodhouse, Andy Tinucci (project architect), Brian Foote, Rea Koukiou
Rubinos & Mesia Engineers (structural); Wolff Landscape Architecture (landscape); Terra Engineering (civil); dbHMS Engineering (mep); GA Johnson & Son (general contractor)
Photographer: Woodhouse Tinucci Architects

