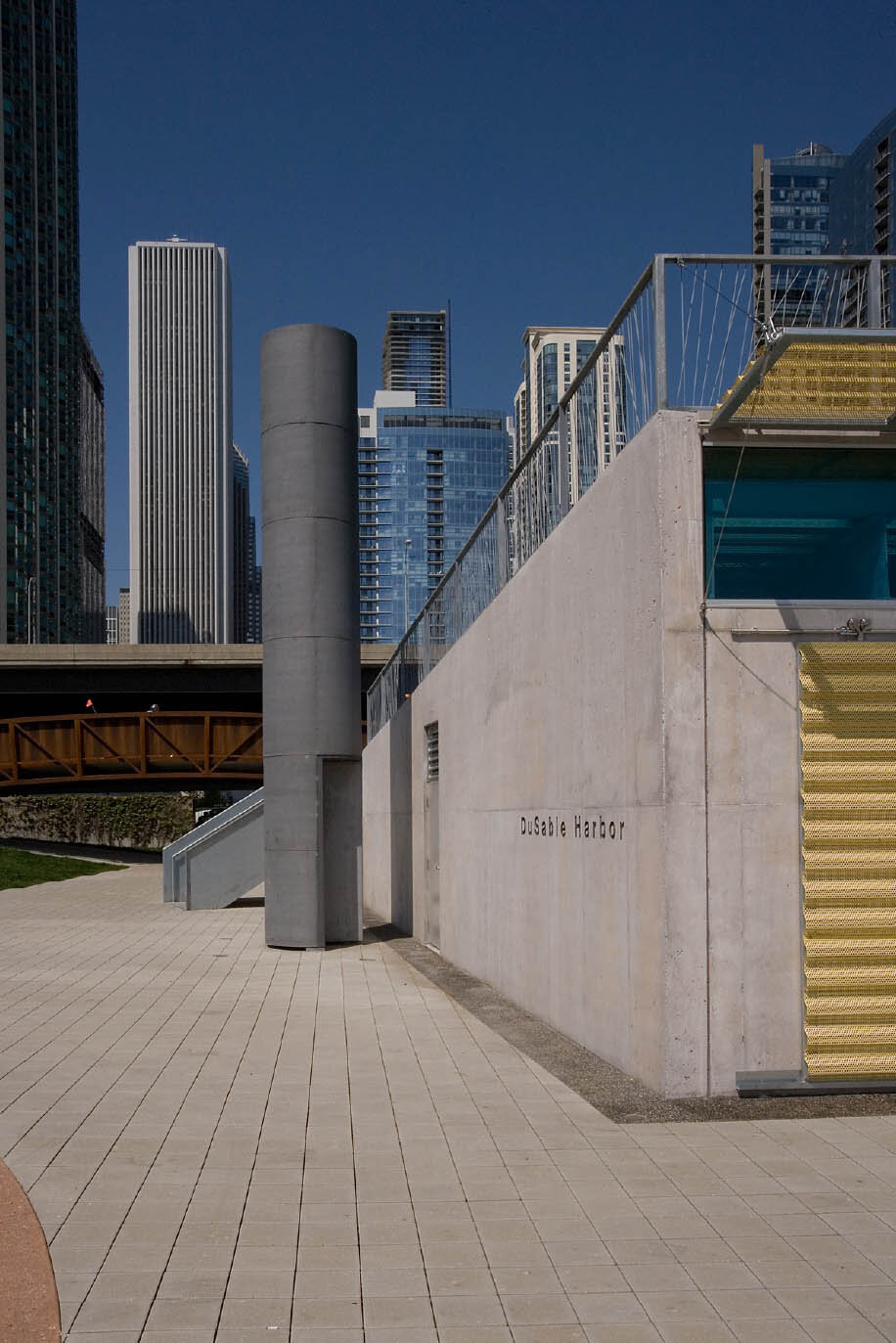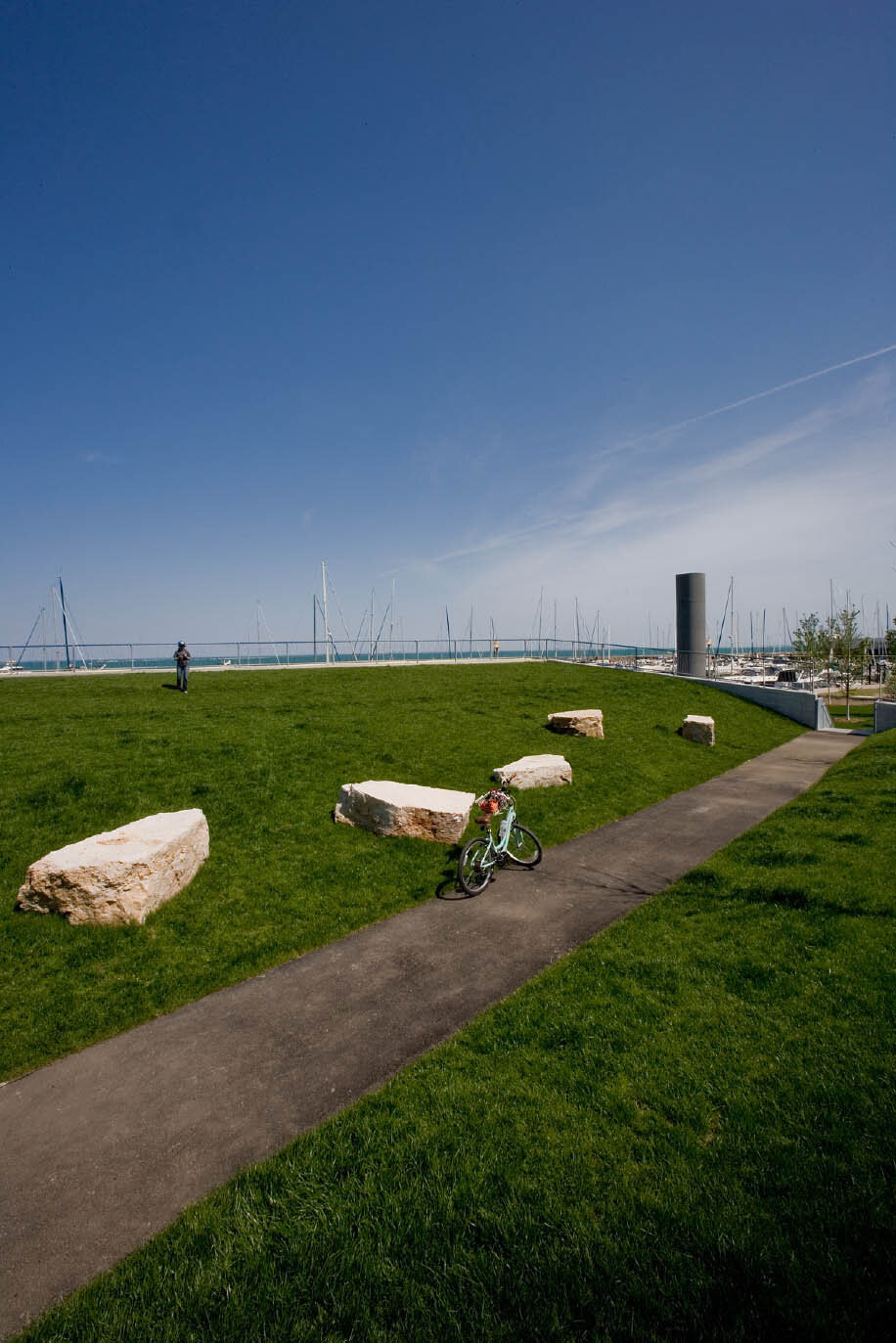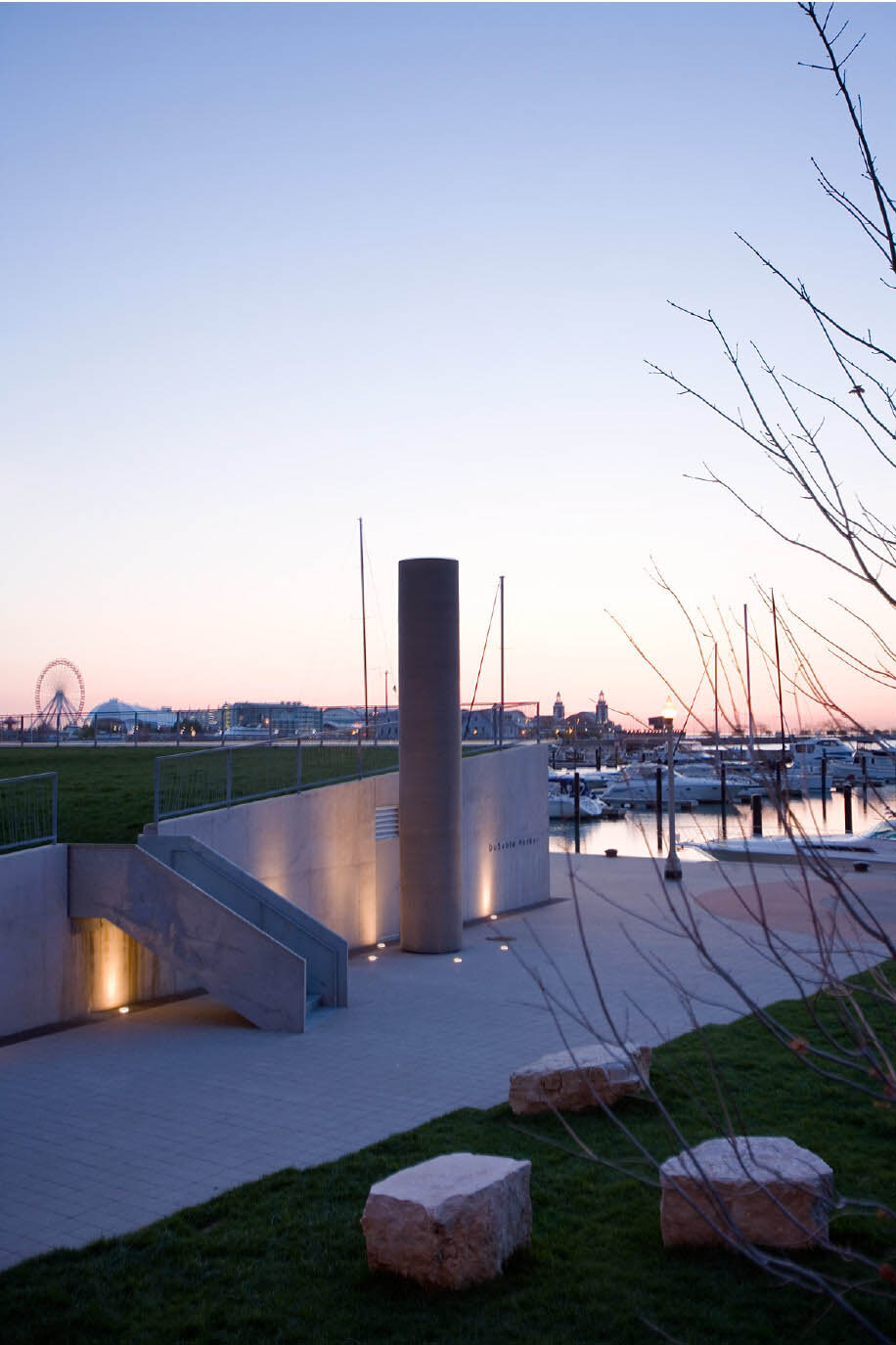Dusable Harbor Building
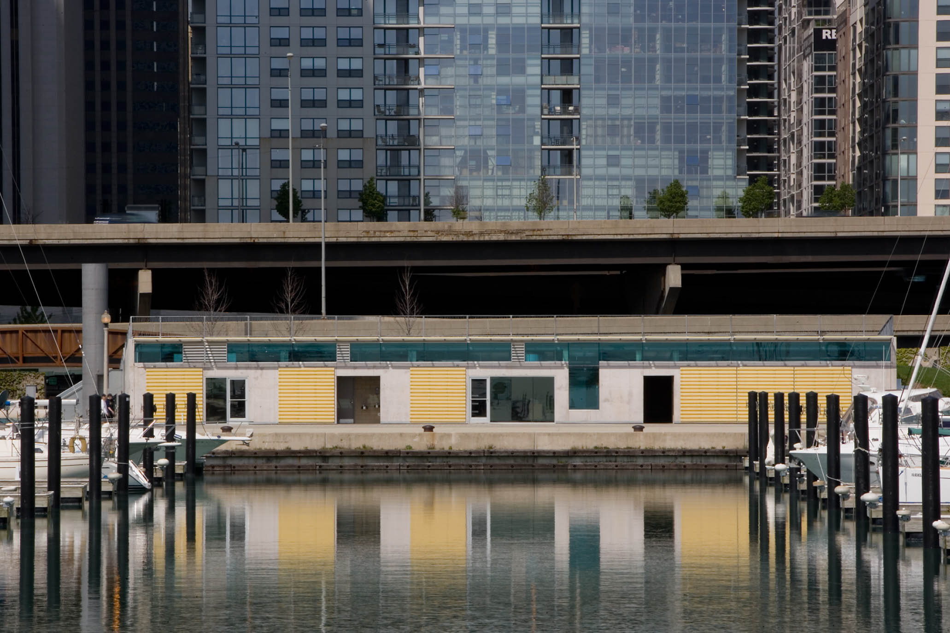
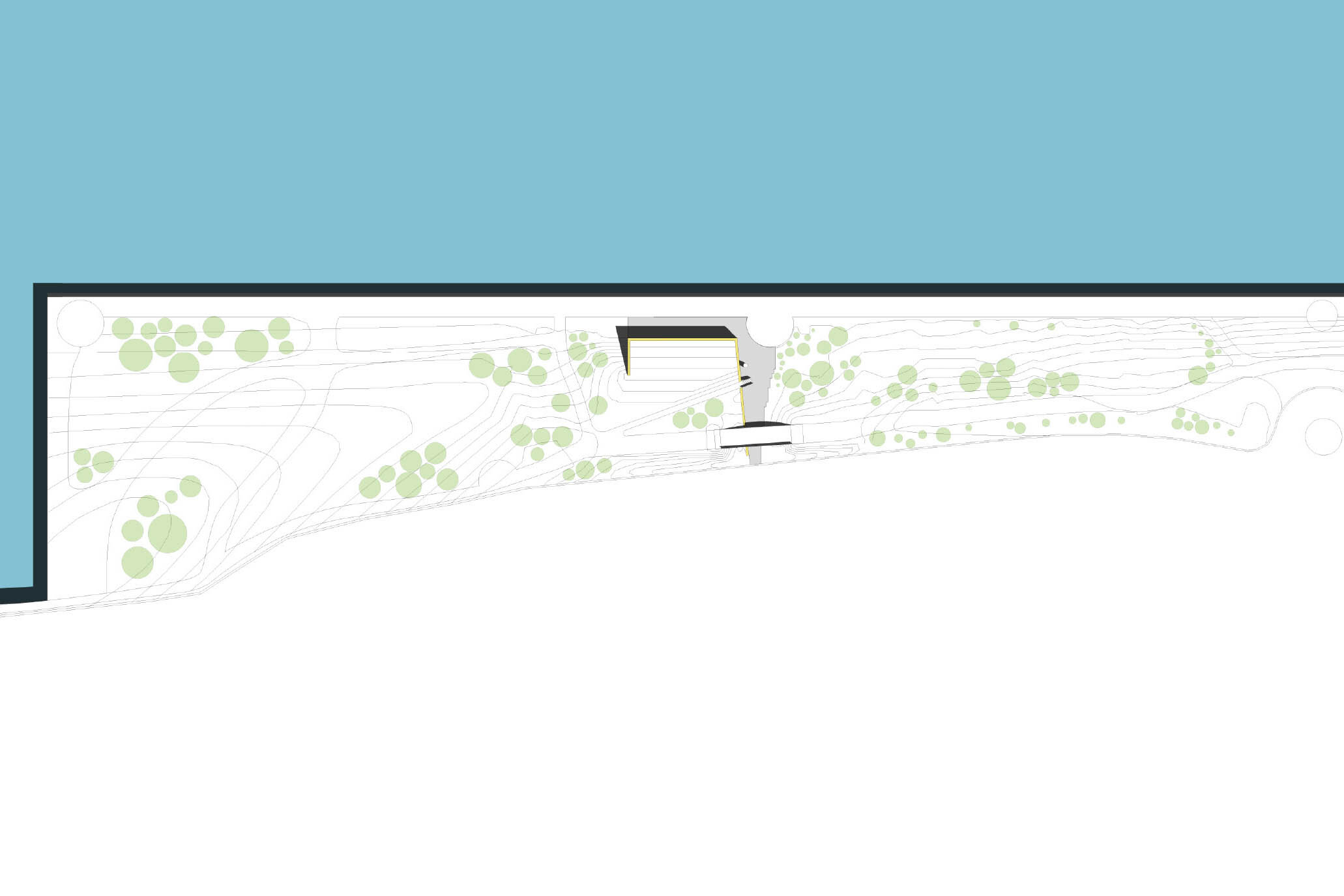
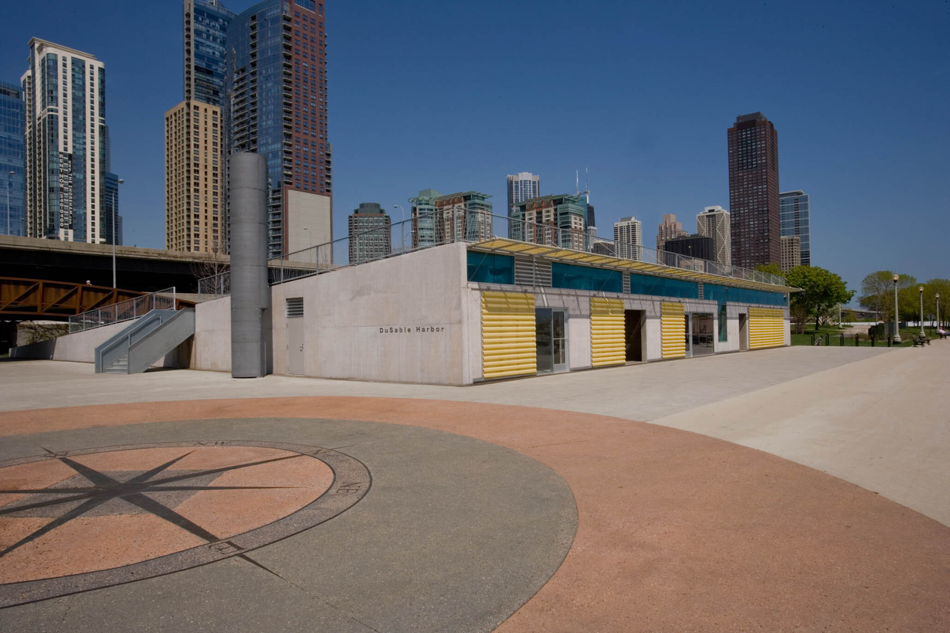
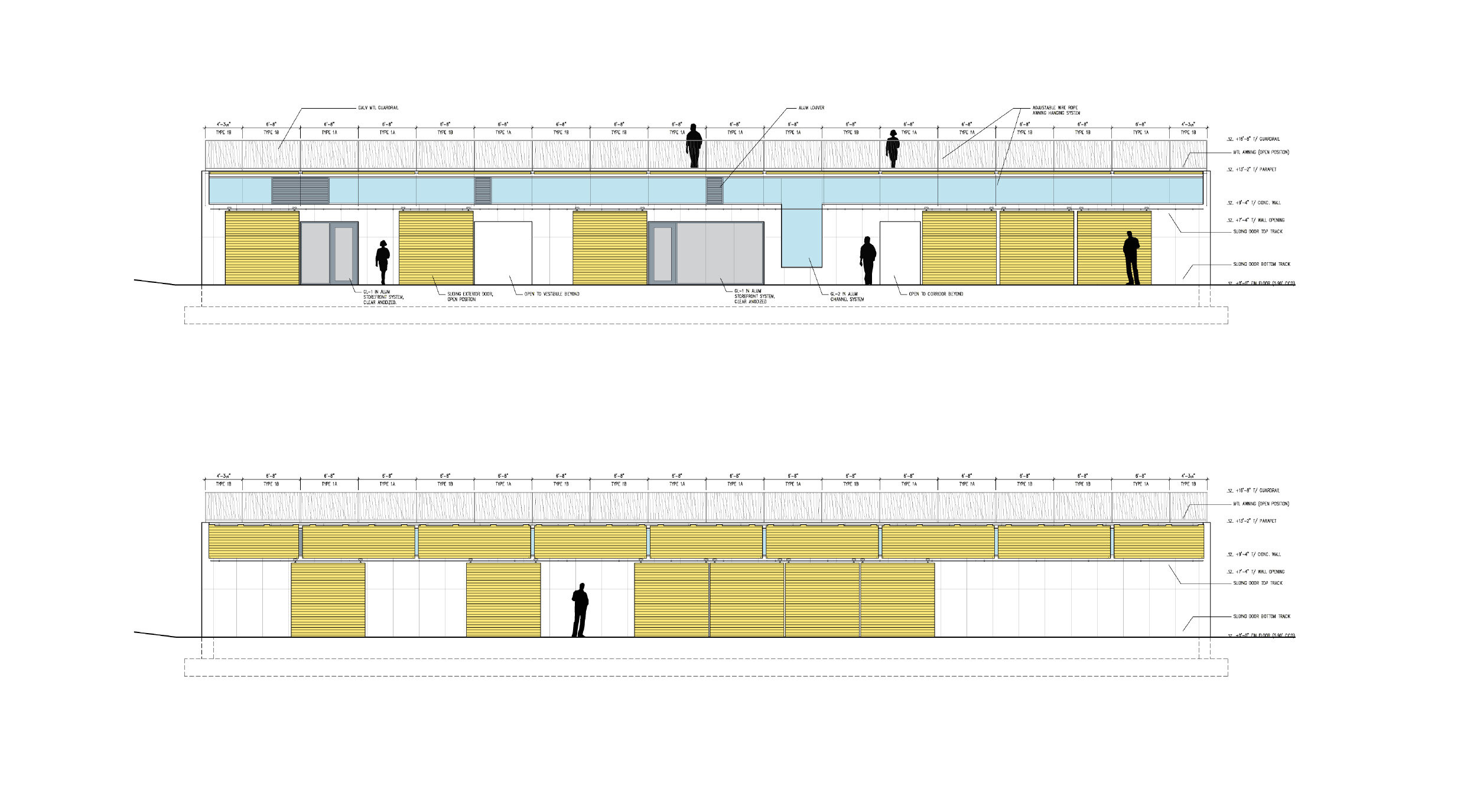
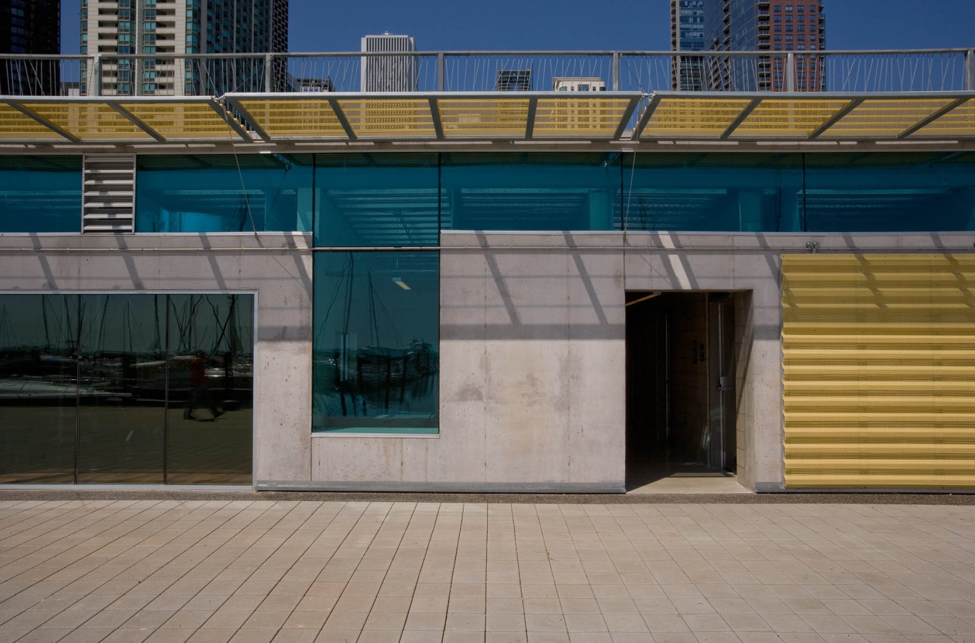
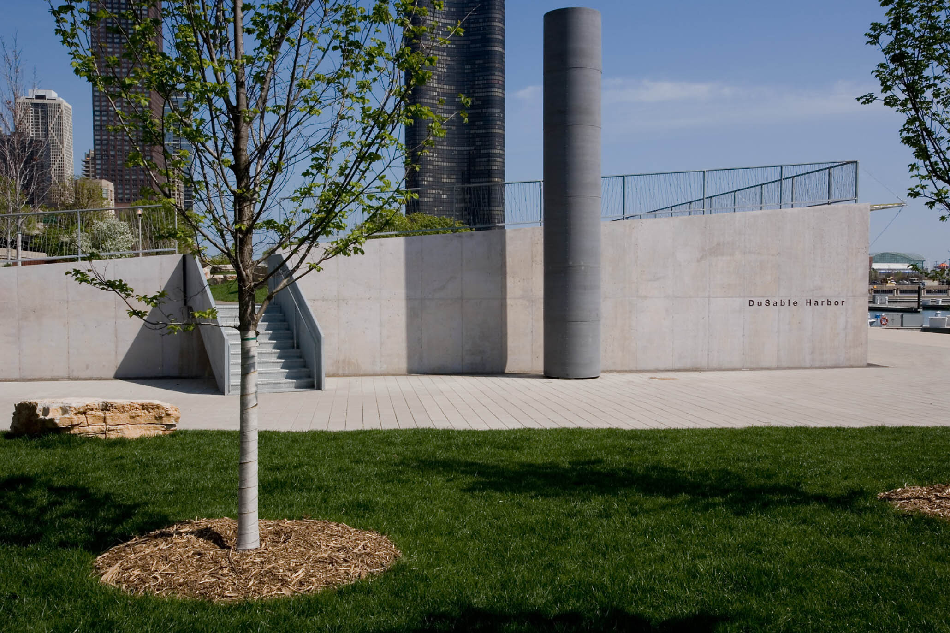
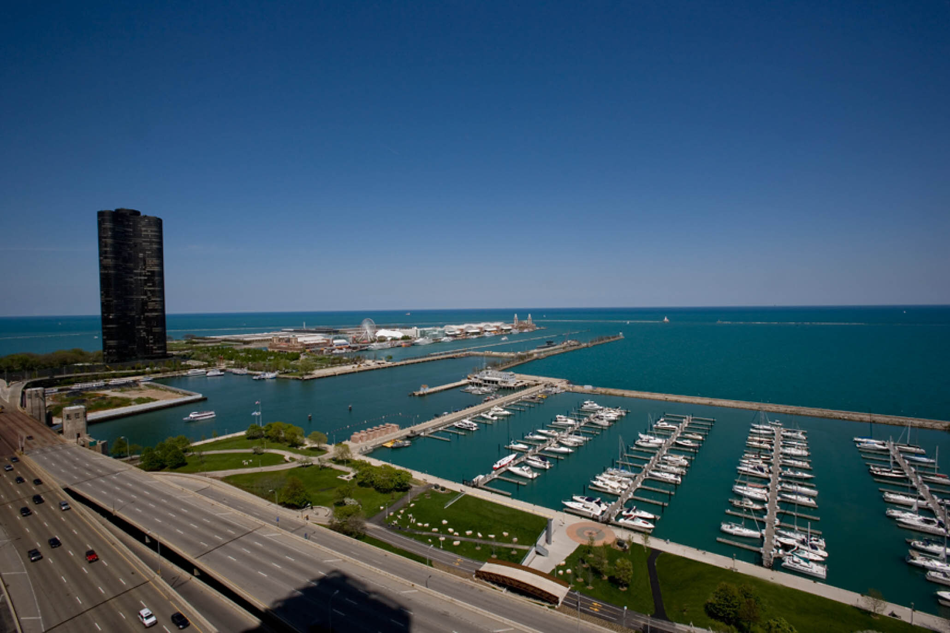
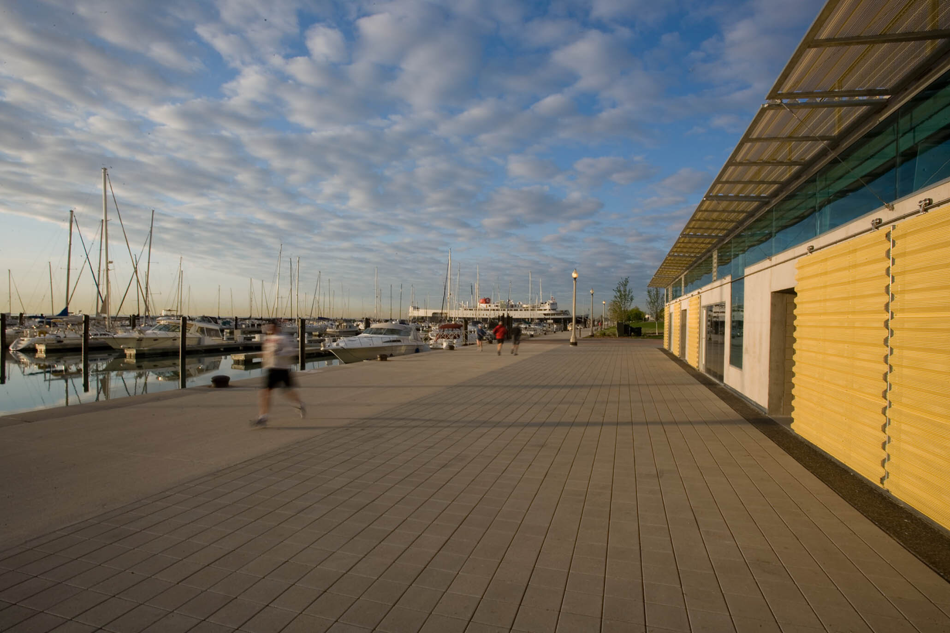
DuSable Harbor Building
Chicago, Illinois
The new LEED Gold Certified harbor building (with food concession; park restrooms; harbor office and retail store; and boaters' locker rooms) is squeezed between Lake Shore Drive and DuSable Harbor on Chicago's urban lakefront. The congested park's lawn folds up and over the building's top to make a roof that's really "green"—so not a single square foot of precious lakeside parkland is lost. From the park, the building completely disappears as a gently ramped hillside that slopes up to make a grassy viewing platform for enjoying the boats and fireworks displays on the lake. From the water, its simple concrete form extends far into the landscape, making the comparatively small building a strong focus for the activities on the bustling harbor's 18-acre expanse. Yellow-painted panels of corrugated perforated metal glide open on stainless steel tracks or flip up like awnings in the summer to reveal the building's amenities—and then close to protect them when the boating season is over.
Recognition
2010 AIA Chicago Distinguished Building Award
Chicago Architect, 11/12 2010
CS Interiors, 10/12.2009
PBS WTTW Channel 11, 09.17.2009
Northern Illinois Real Estate Magazine (cover), 09.2009
Chicago Tribune, 08.27.2009
Chicago Tribune, www.chicagotribune.com, 08.27.2009;
ArchitectureChicago Plus, www.arcchicago.blogspot.com, 06.25.2009
Placement: The Architecture of David Woodhouse Architects, E Keegan (Chicago: I space Gallery, University of Illinois at Urbana-Champaign, 2009)
Chicago Architect, 09.10.2008
Client
Chicago Park District
Status
Completed 2009
Project Data
Area/Budget: 5,000sf / $3,100,000
Scope: LEED Gold Certified 5,000sf harbor building (harbor offices, retail store, locker rooms, rest rooms, concessions) with "green roof" on Chicago's lakefront
Project Team: David Woodhouse, Brian Foote (project architect), Andy Tinucci, Rea Koukiou, Marsha Woodhouse
CE Anderson & Associates (structural); CCJM Engineers (mep); Terra Engineering (civil); Jacobs Ryan Associates (landscape); Vistara Construction Services (cost); Executive Construction (general contractor)
Photographer: Andy Tinucci

