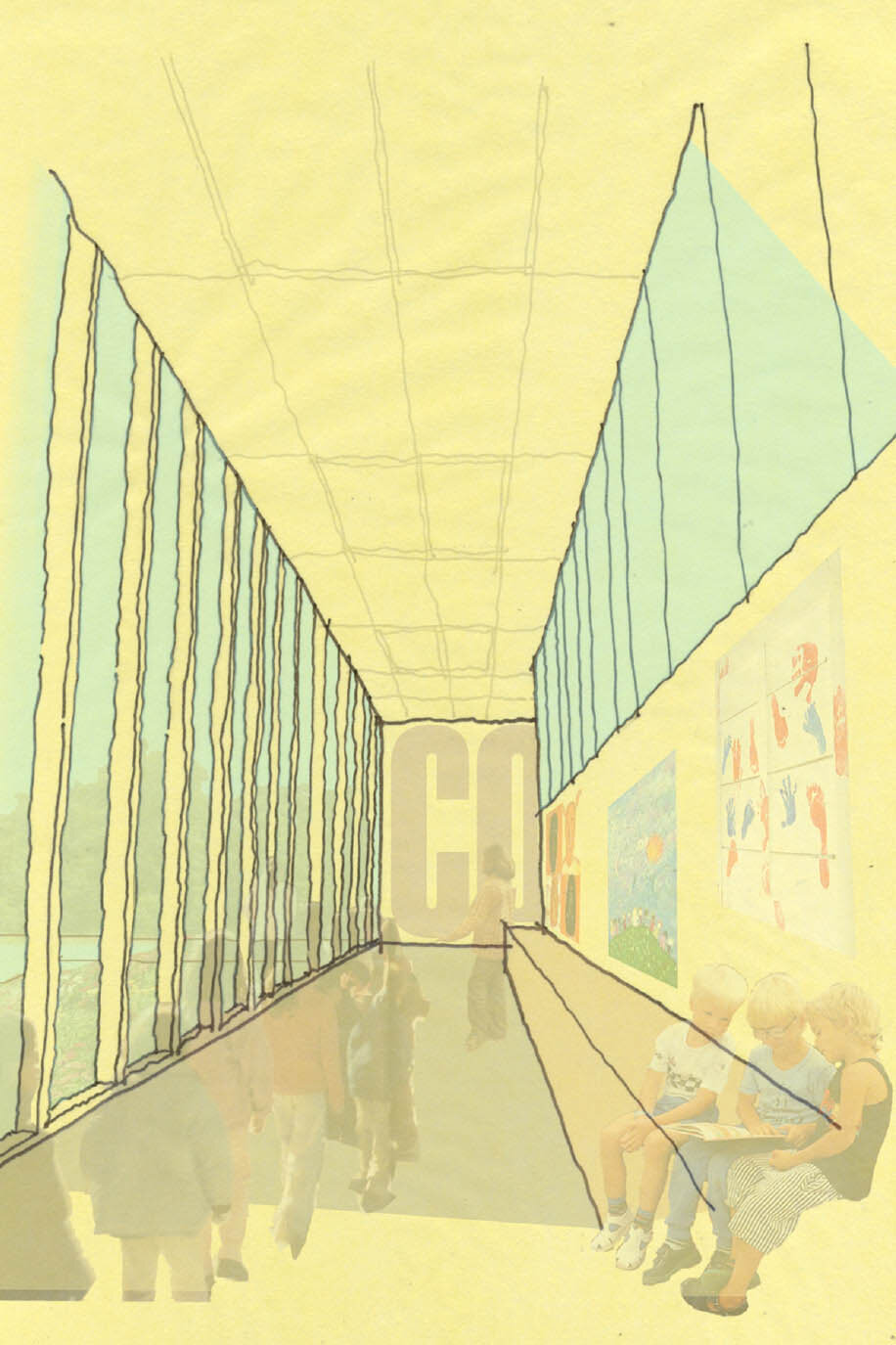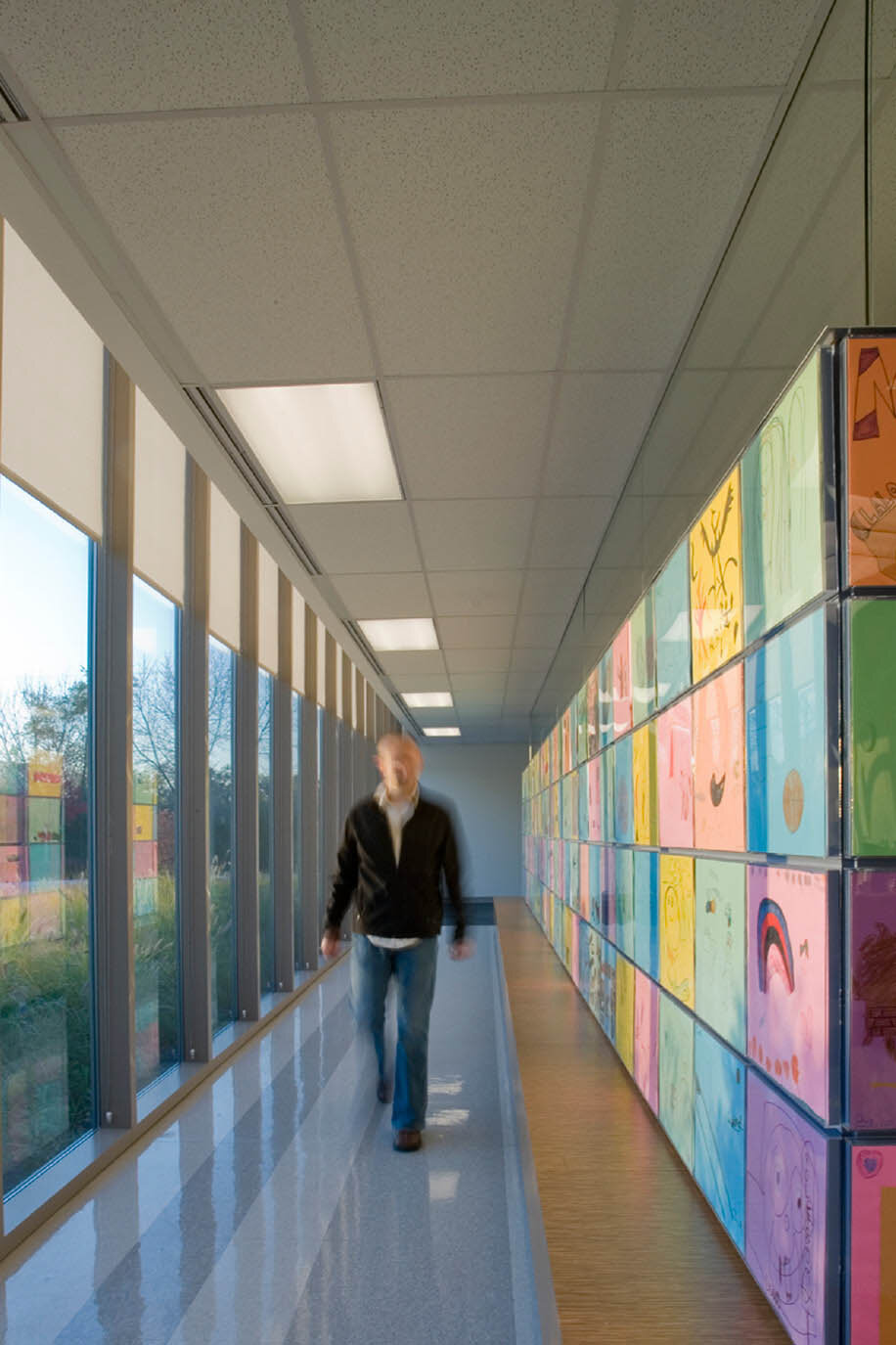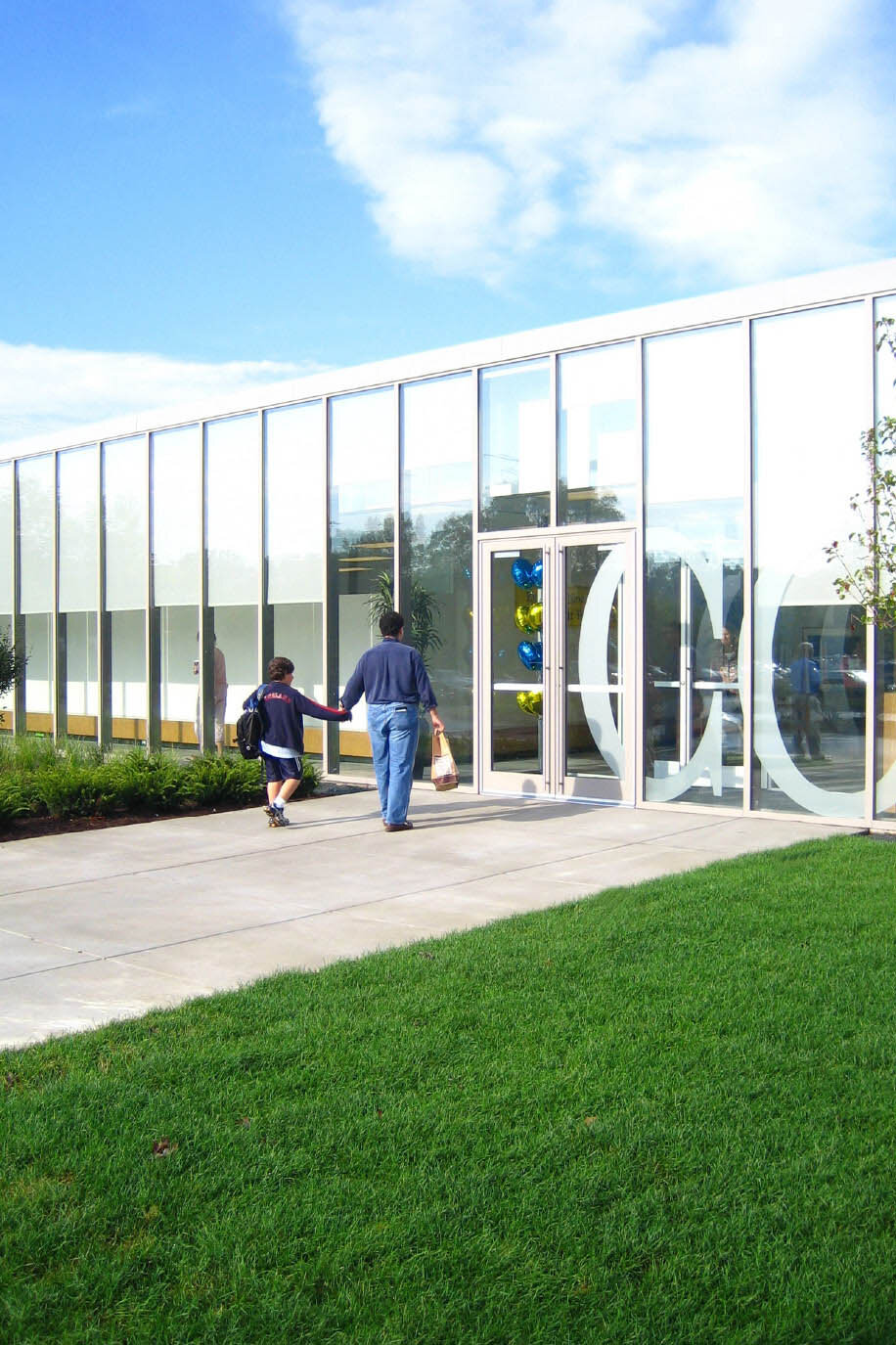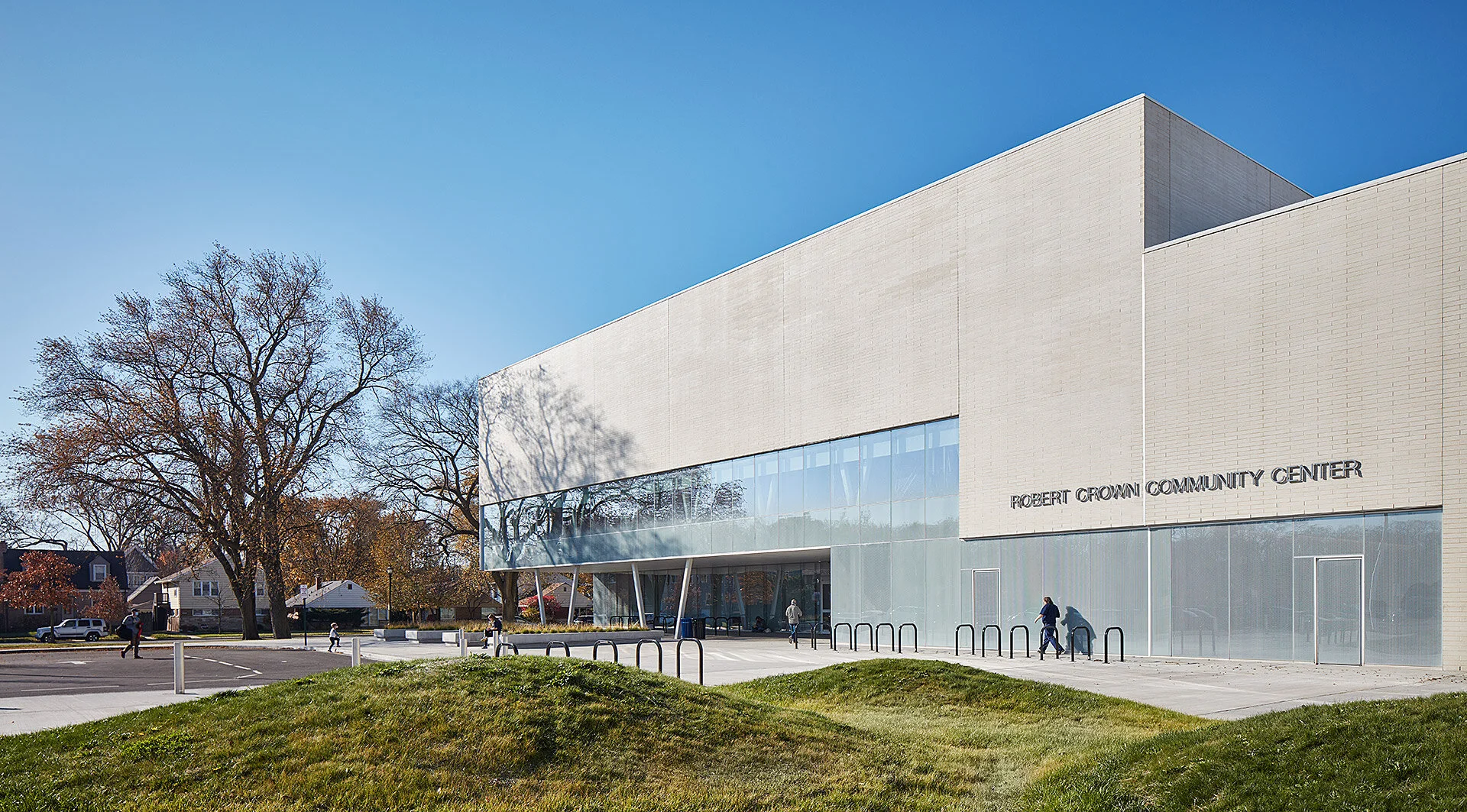Cove School
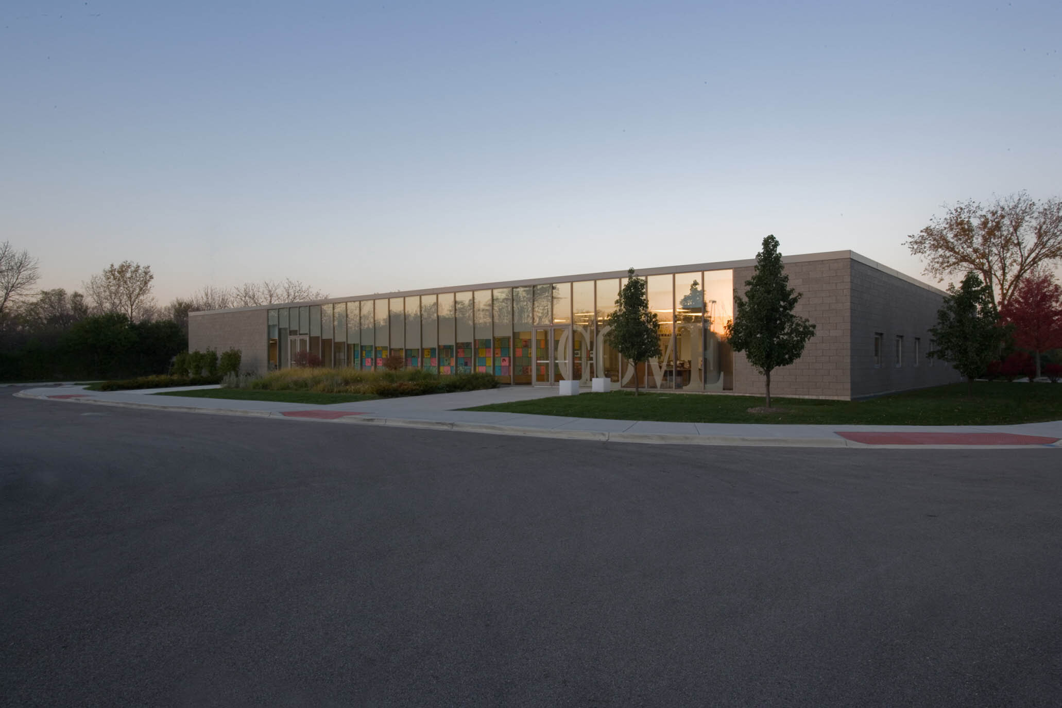
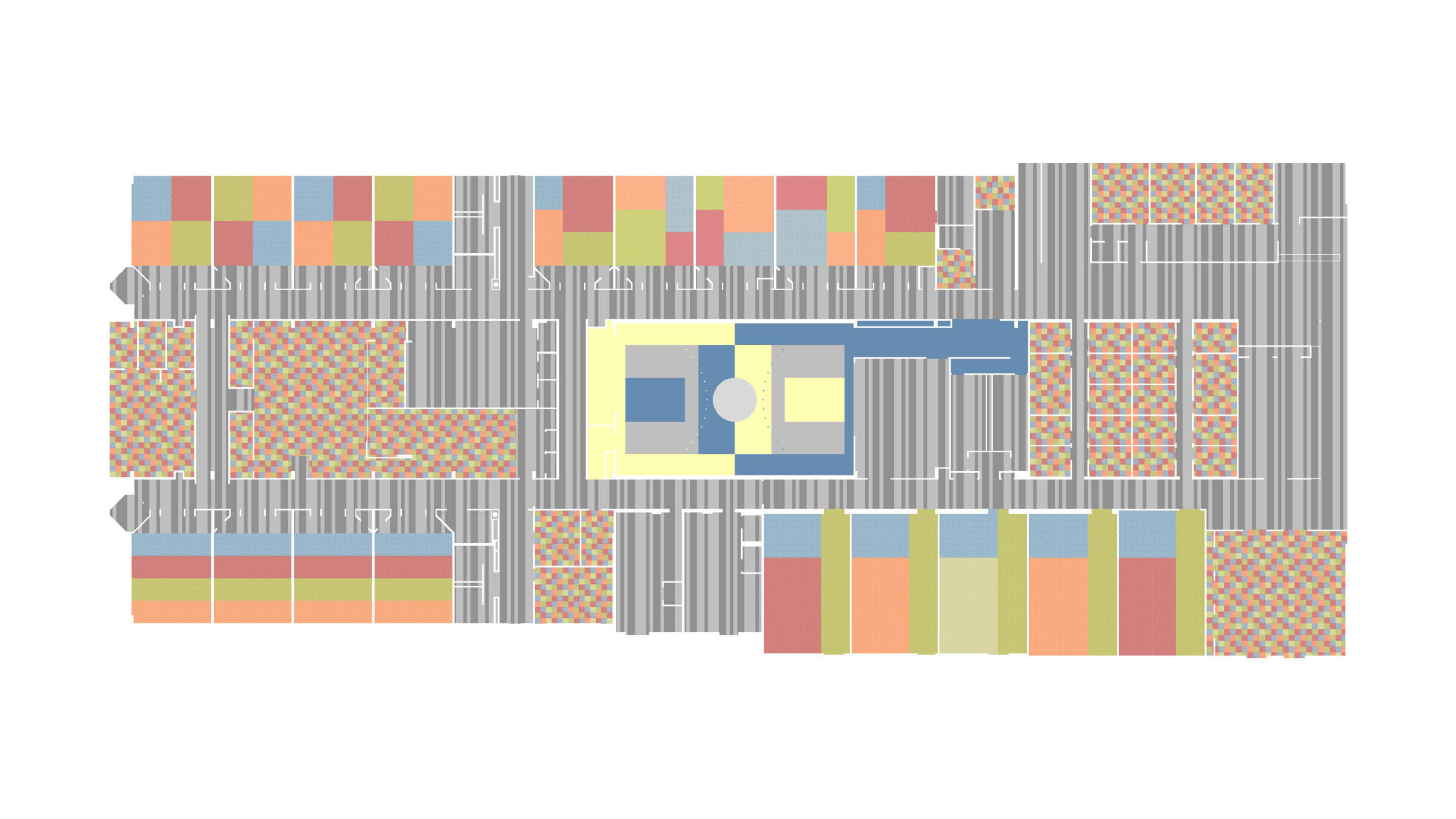
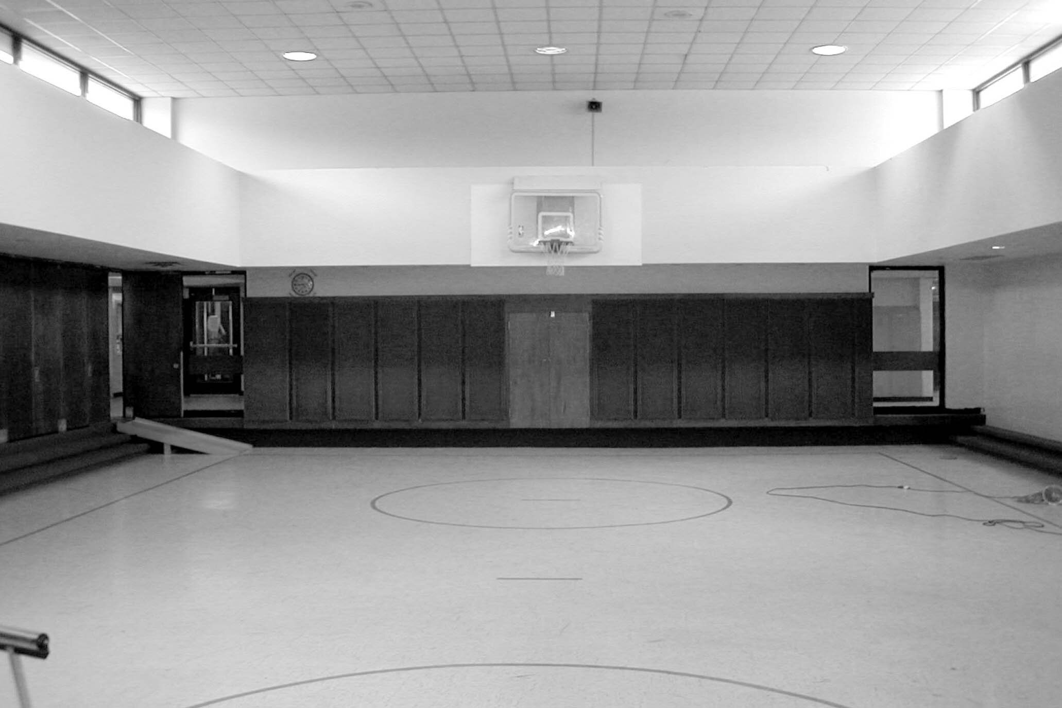
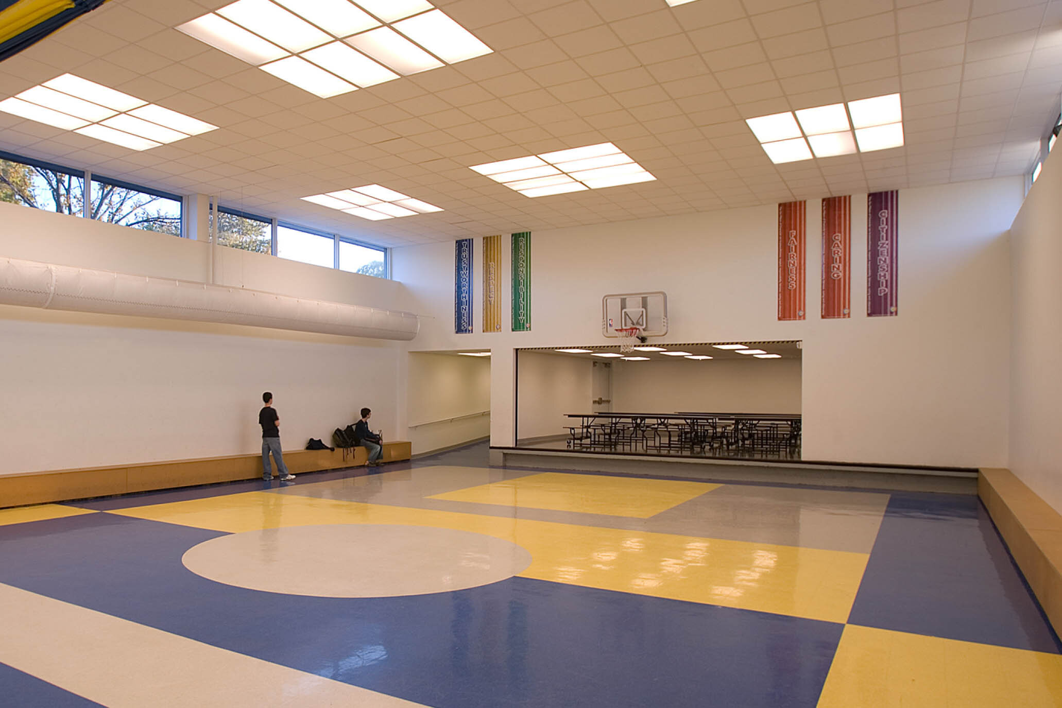
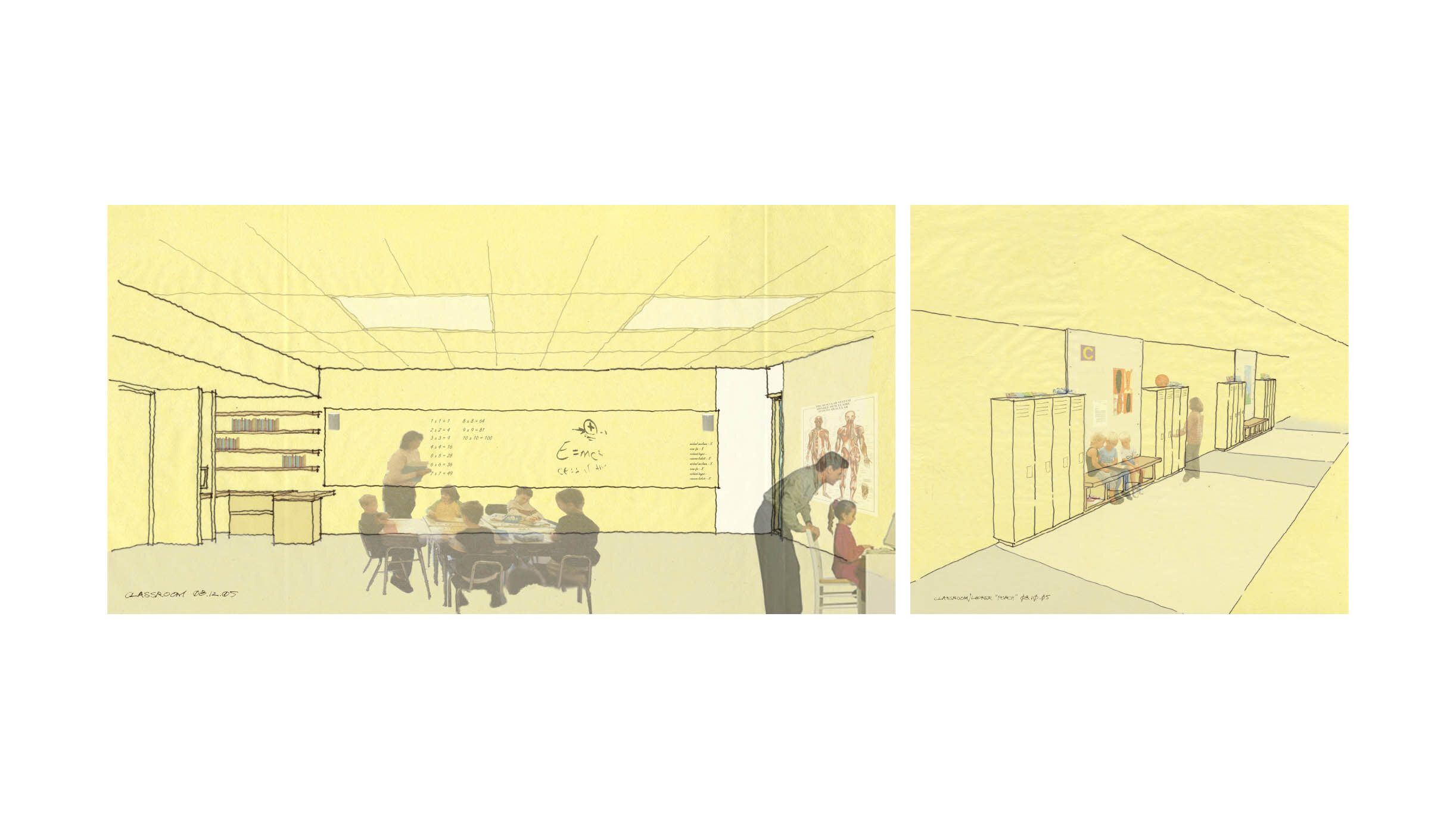
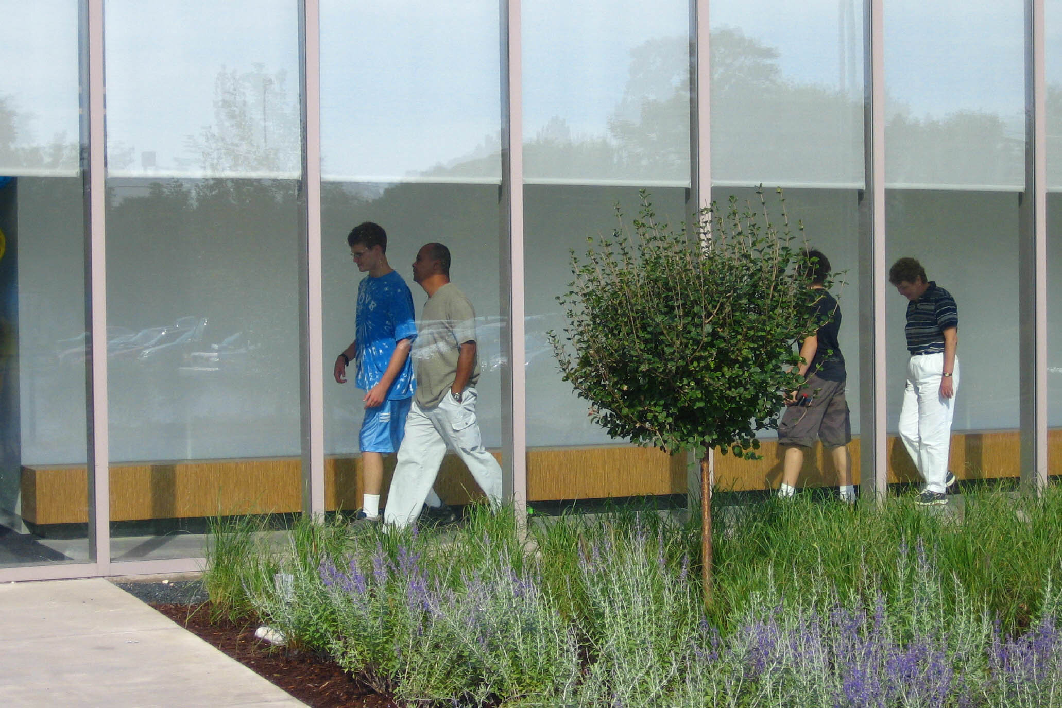
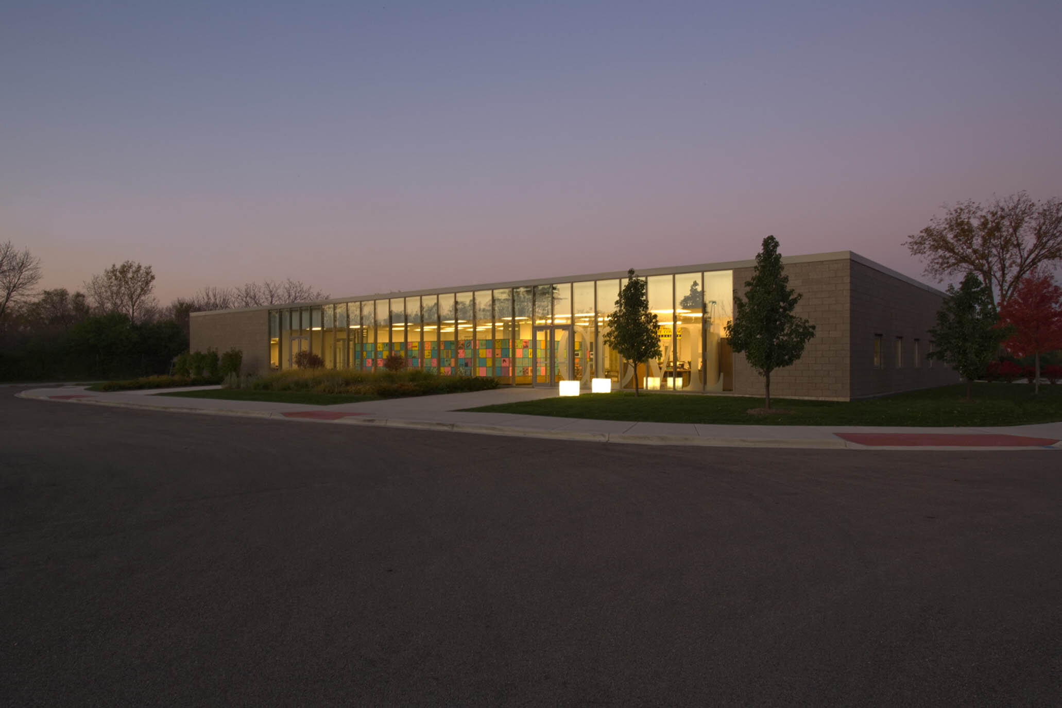
Cove School
Northbrook, Illinois
The Cove School in Northbrook provides highly individualized education and life strategies for 150 children with learning disabilities in grades K-12. Construction began in spring 2006 to completely renovate the school’s existing 35-year old 33,000sf facility and expand it with a 15,000sf addition—and was finished 5 months later, without missing a single day of class. The addition gives the school a new façade with a new main entrance and contains a separate entry for the high school wing, a science lab, a social work suite, a speech and language suite, and the student services wing. The renovated building contains the elementary school classrooms, an activity center (gymnasium, lunchroom, and presentation stage), a multi-media center (library, computer center, and art studio), literacy and evaluation centers, and an occupational therapy suite.
Project Data
Area/Budget: 47,000sf / $3,330,000
Scope: 32,000sf renovation and 15,000sf expansion of school for K-12 children with severe learning disabilities
Project Team: David Woodhouse, Andy Tinucci (project architect), Brian Hungerford, Brian Foote, Rea Koukiou, Marsha Woodhouse
CE Anderson & Associates (structural); CCJM Engineers (mep); IG Consulting (civil); HKM Architects (landscape); Valenti Builders (general contractor)
Photographer: Woodhouse Tinucci Architects

