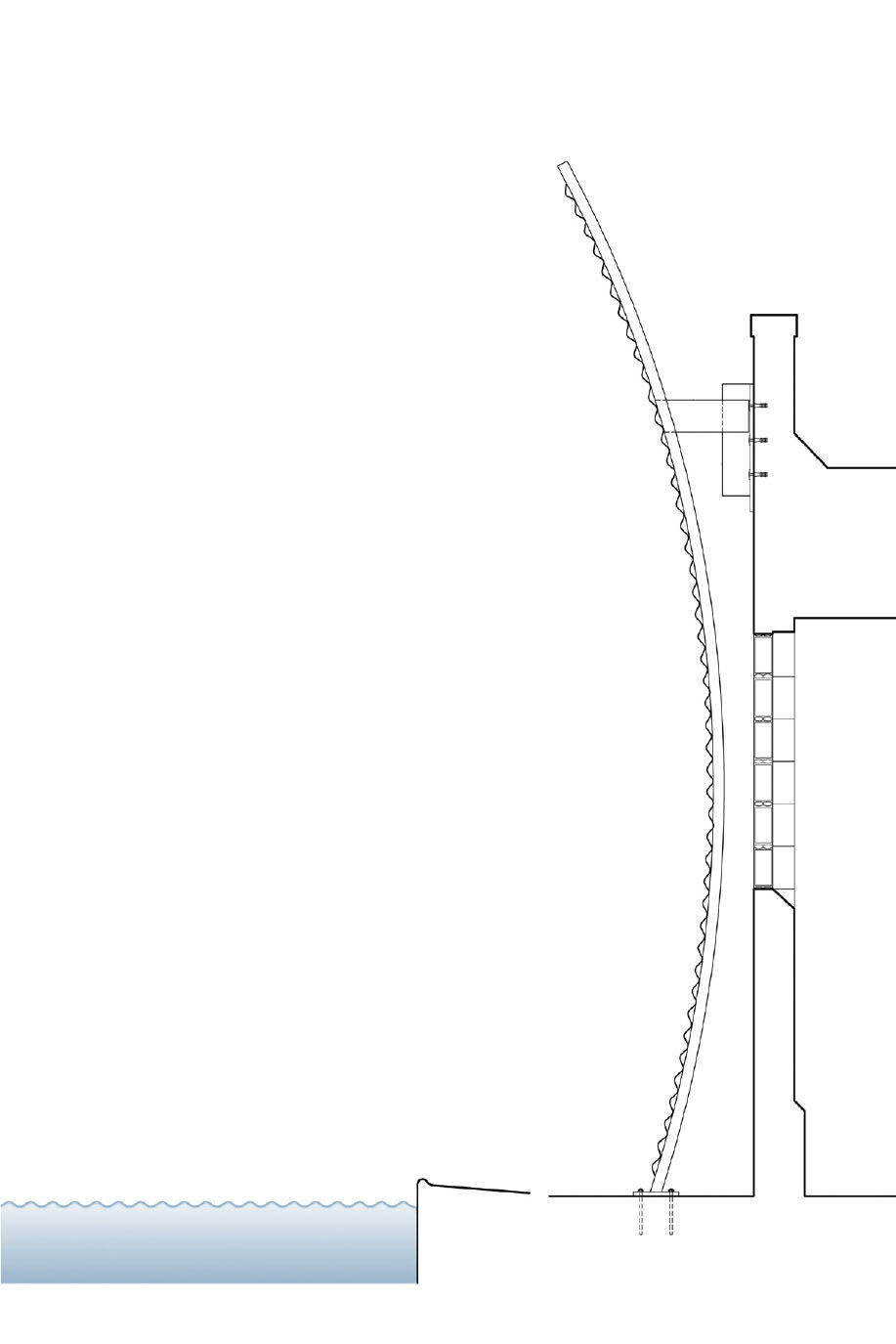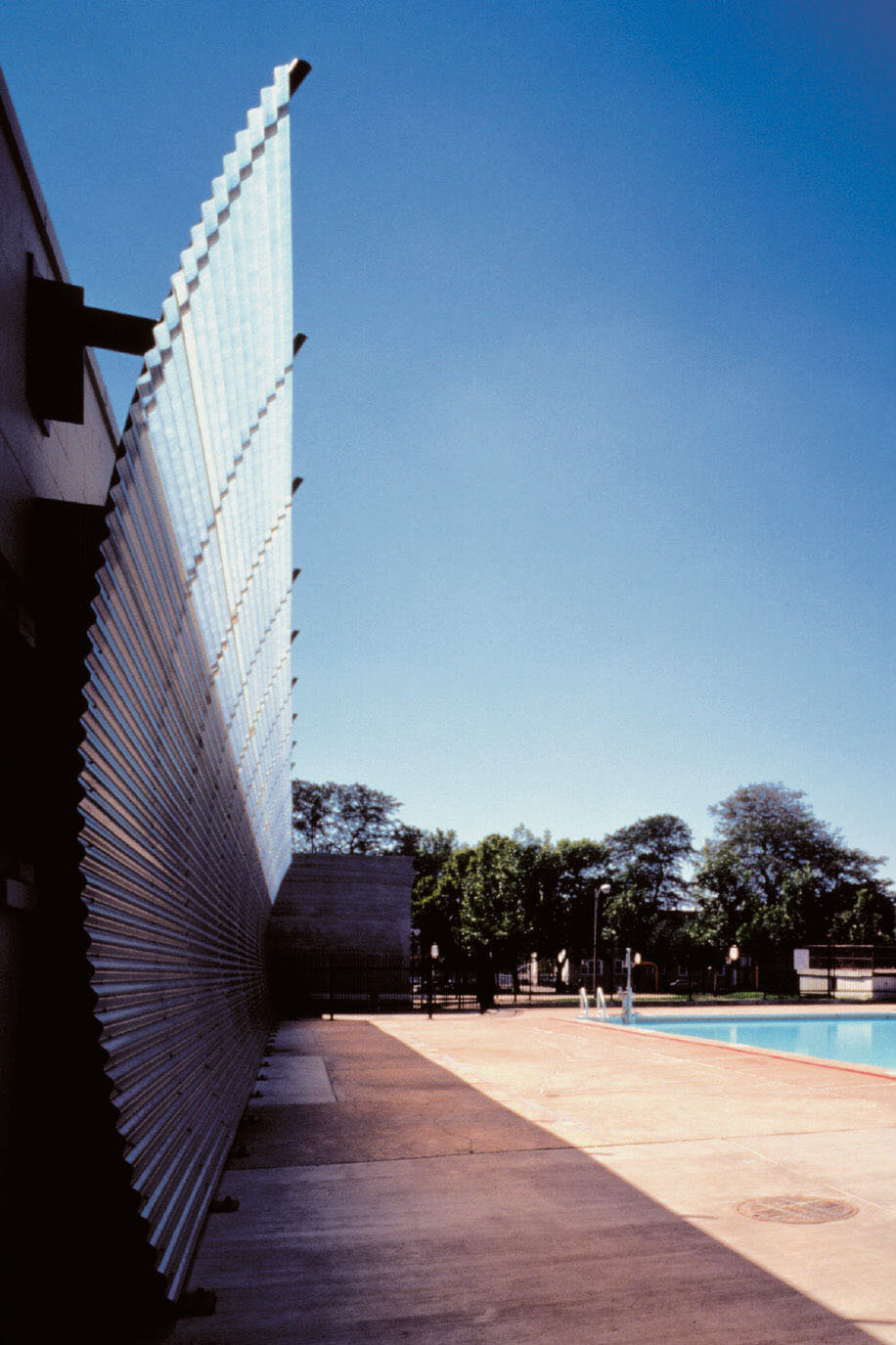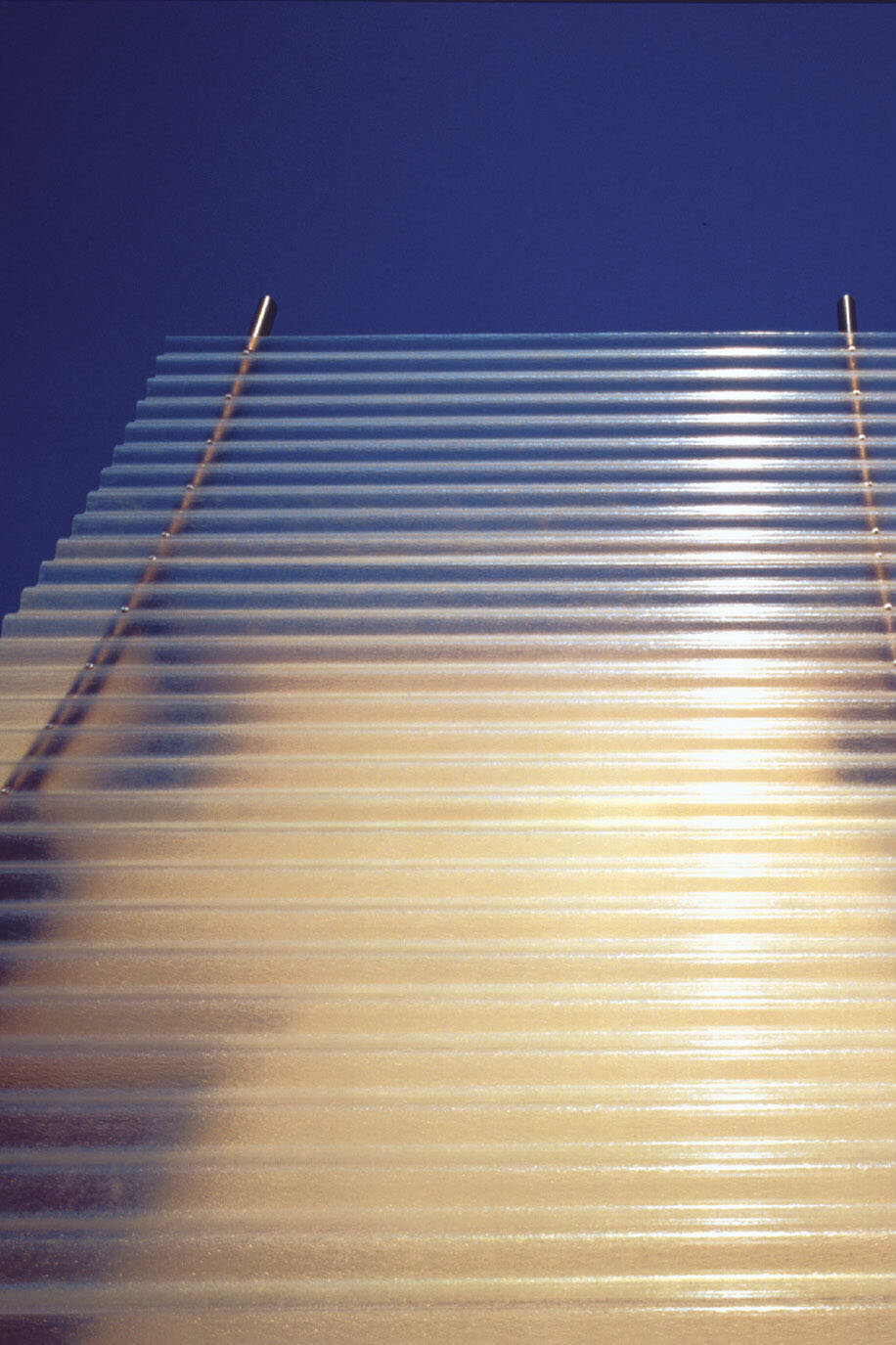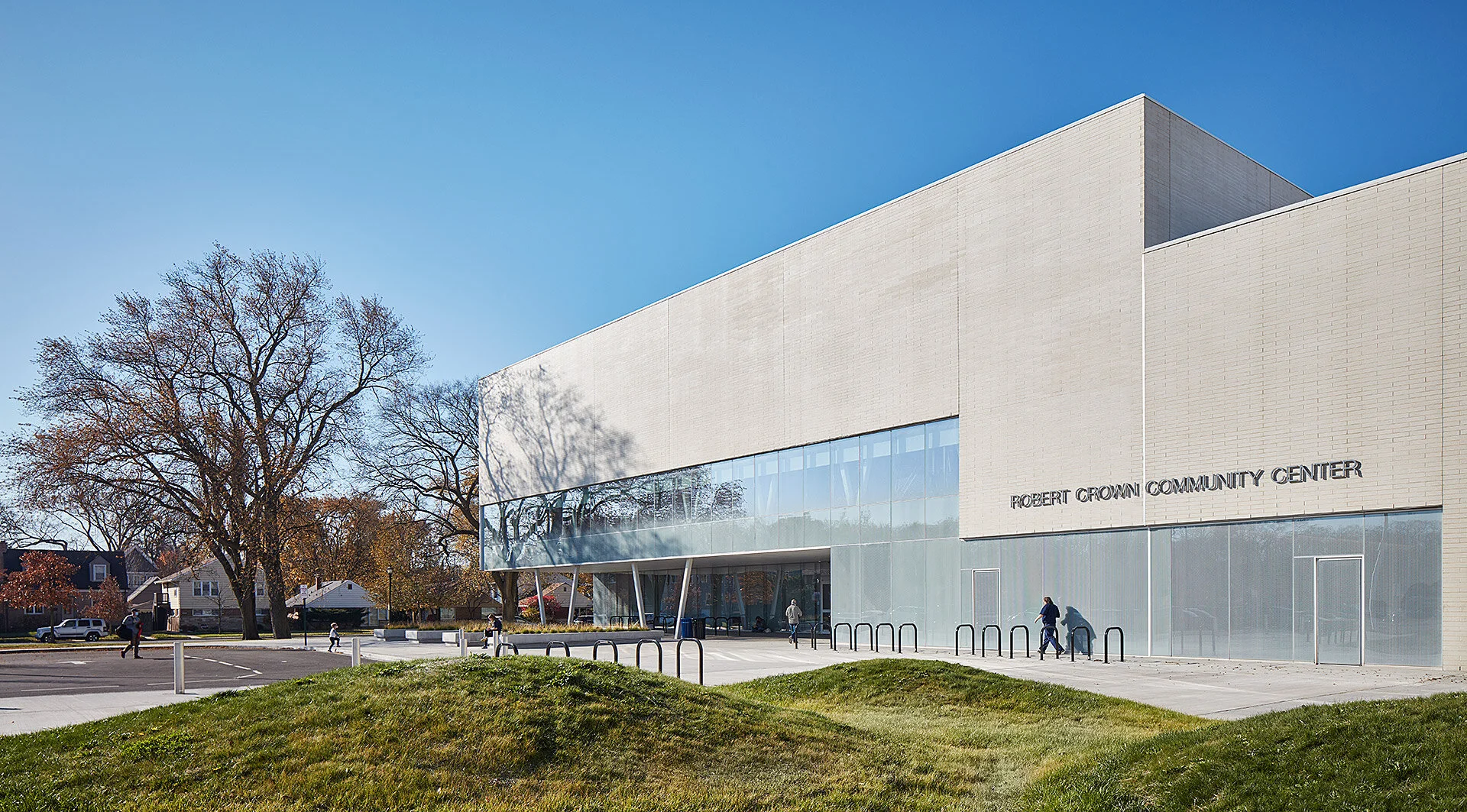Davis Square Park Field House and Pool
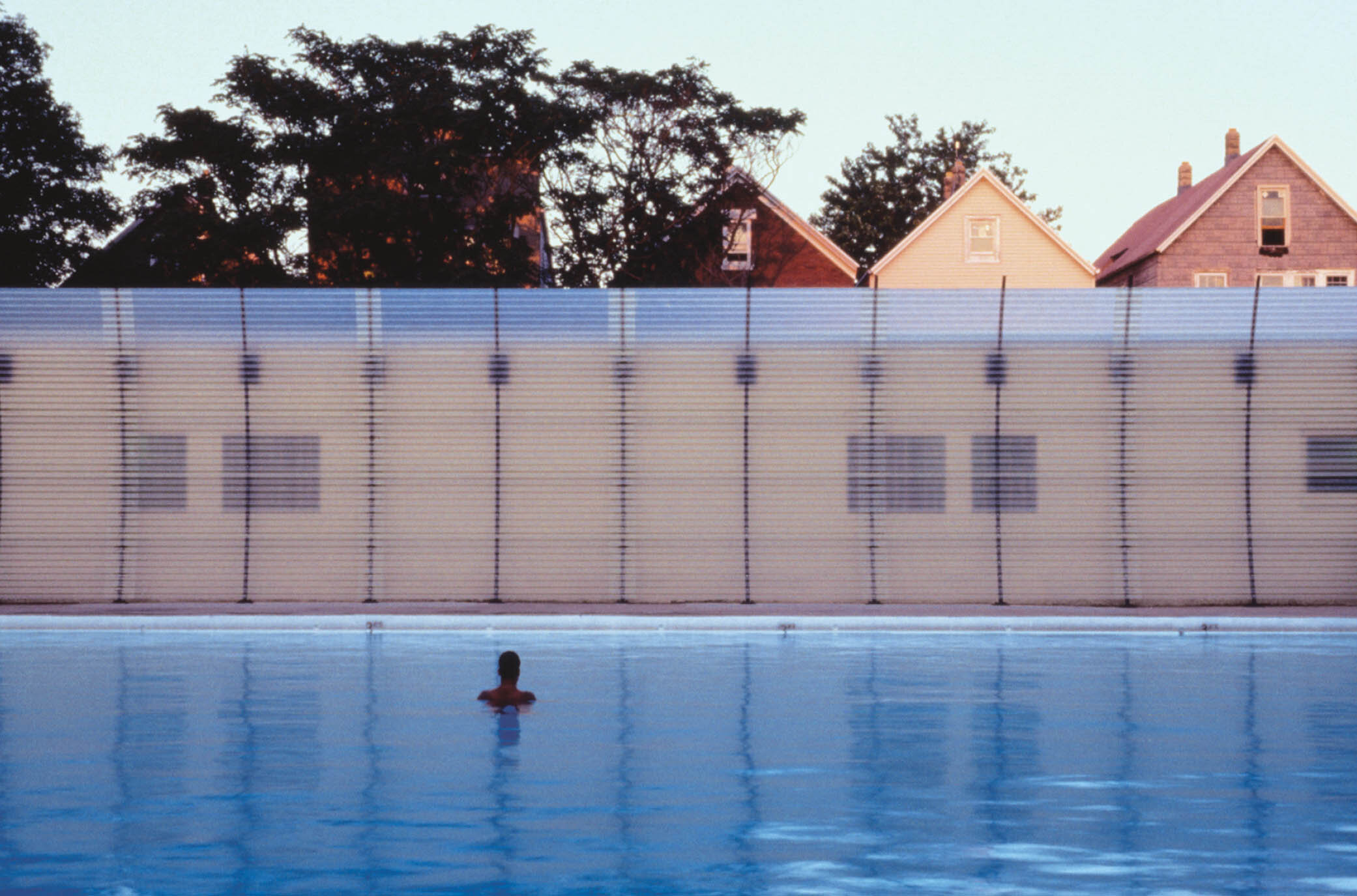
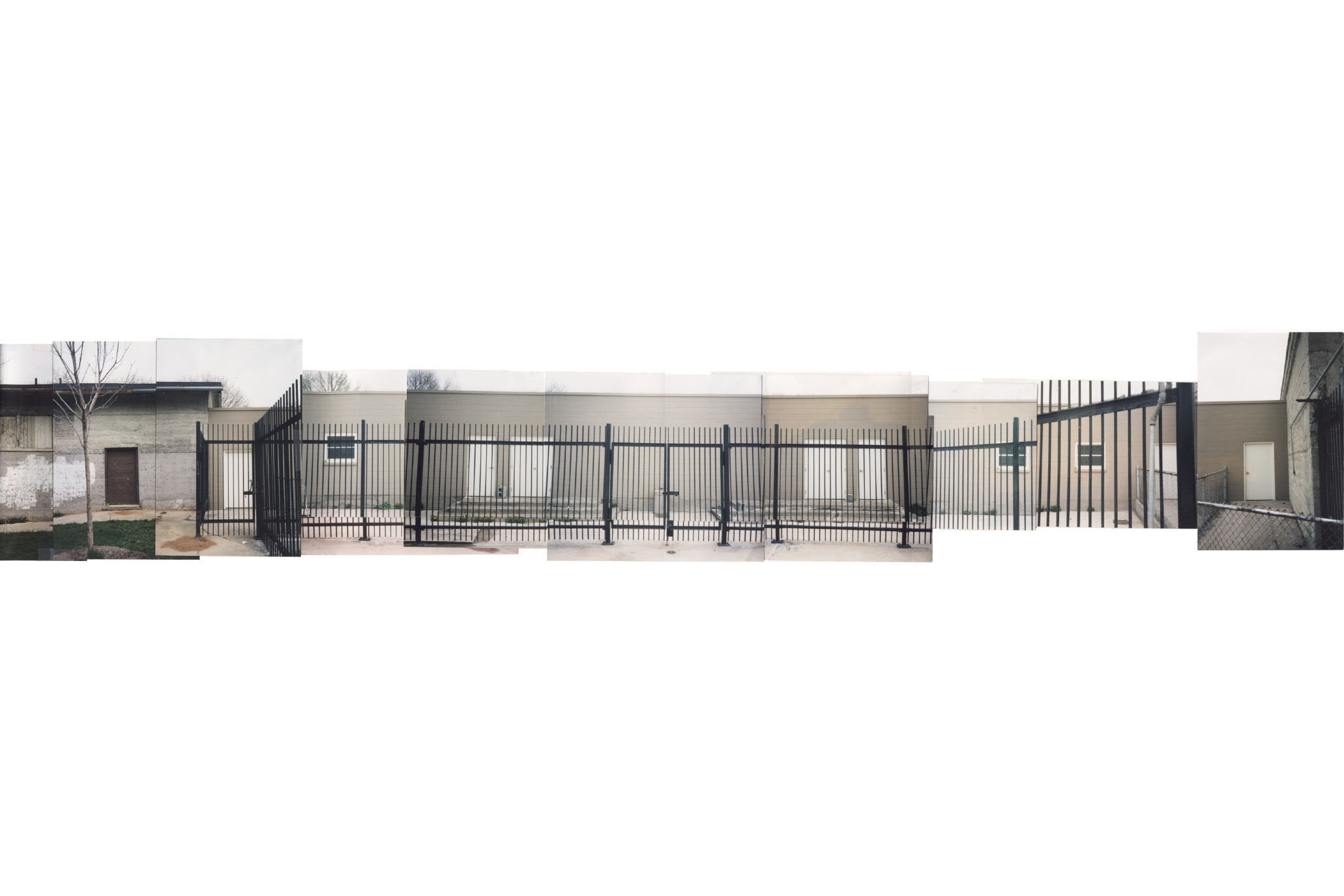
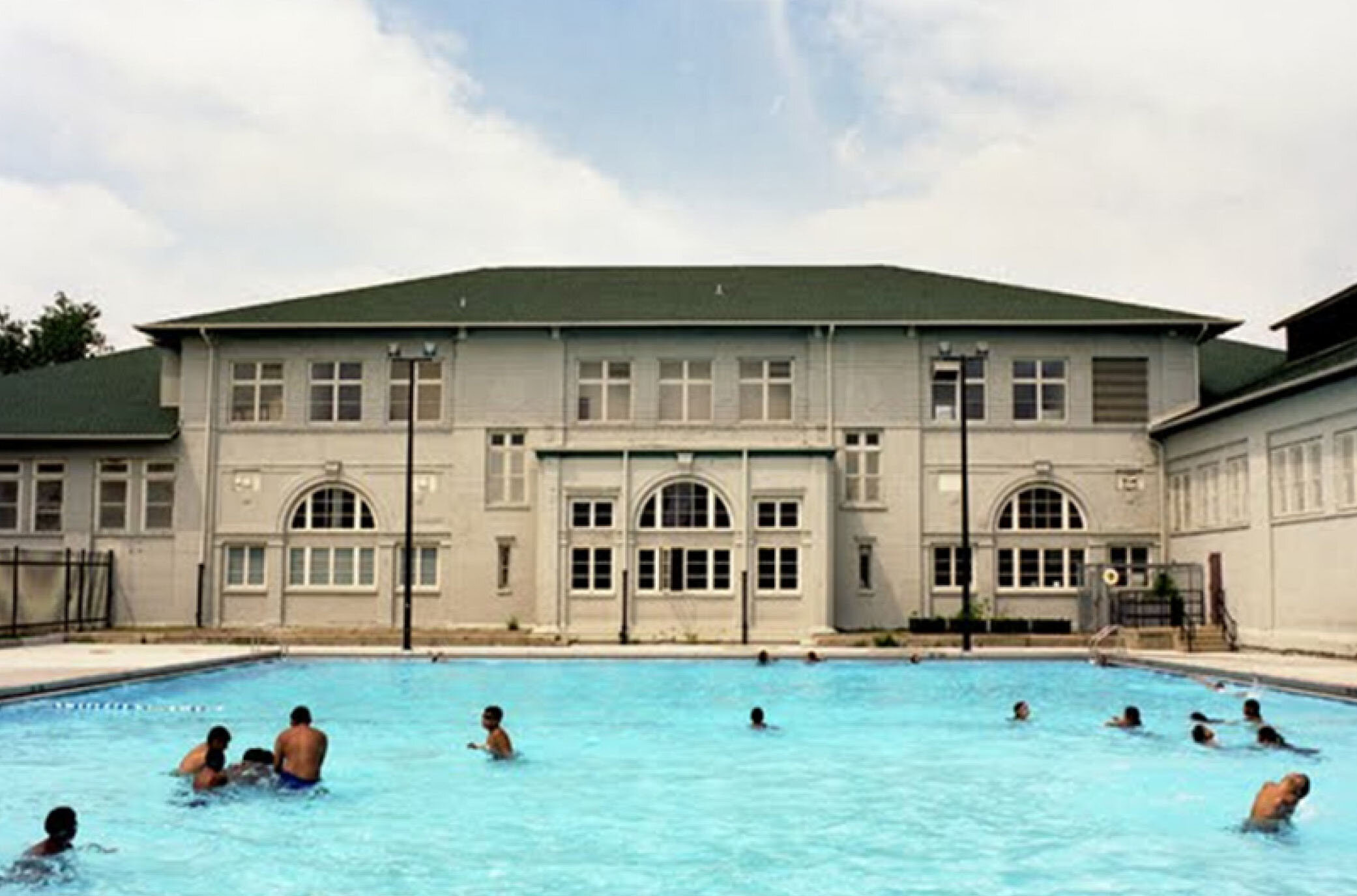
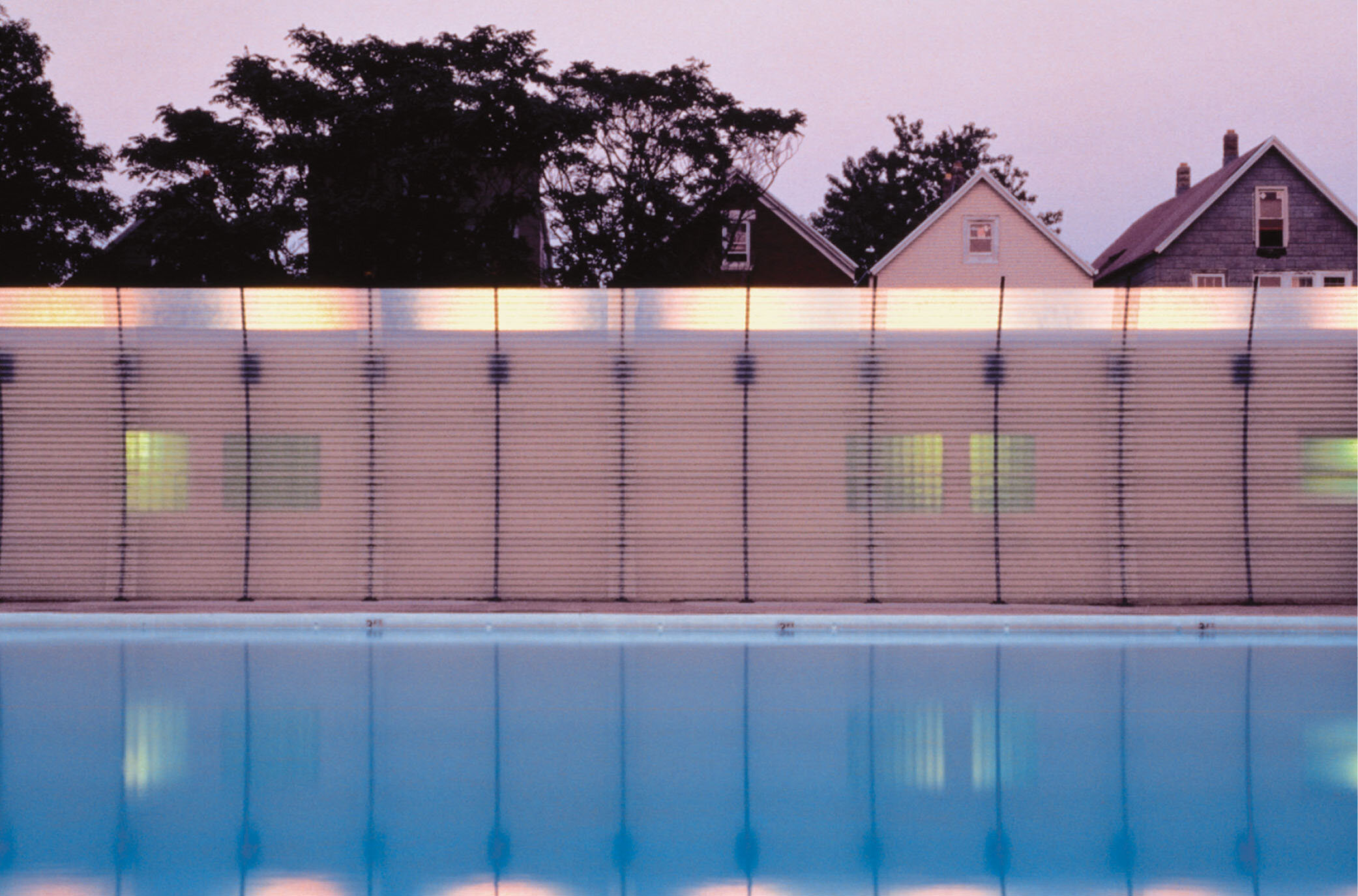
Davis Square Park Field House and Pool
Chicago, Illinois
Davis Square Park is compressed into a crowded neighborhood behind Chicago's infamous stockyards. Its swimming pool is bounded by a century-old field house and pool house designed by D H Burnham. During a recent blizzard the pool house's poolside wall collapsed; its emergency replacement, rough cinder block with haphazardly located openings, was harsh and ugly. When the Park District asked us to reconfigure the pool house and design a replacement for the unsightly wall, we decided to change the accidental façade—without replacing the wall. Our translucent screen of watery, rippled fiberglass on curving steel ribs veils the slapdash wall. We wanted its immateriality to open up the pool towards faraway Lake Michigan, bringing the lake's liberating spirit to this confined inner city community. In the sunlight, the screen is a living, ever changing mural—translucent, opaque, murky, ambiguous, softly multi-hued, sparklingly silver-edged—like water itself.
Recognition
Interior Design, 10.2002
Architectural Record, www.architecturalrecord.com, 03.2002
Client
Chicago Park District
Status
Completed 2001
Related Categories
Project Data
Area/Budget: 26,500sf / $1,200,000
Scope: 4,500sf renovation of historic pool building designed by Daniel Burnham in 1905 with locker rooms, rest rooms, staff office & life guard station and renovation of 22,000sf historic field house
Project Team: David Woodhouse, Chuck Sejud (project architect), Rebekah Ebeling, Evan Fox, David Poorman, Jon Reidy, Marsha Woodhouse
Matrix Engineering/ Wiss Janney & Elstner (structural); Dynacept Engineering (mep); Vistara Construction Services (cost)
Photographer: Barbara Karant; Jon Reidy


